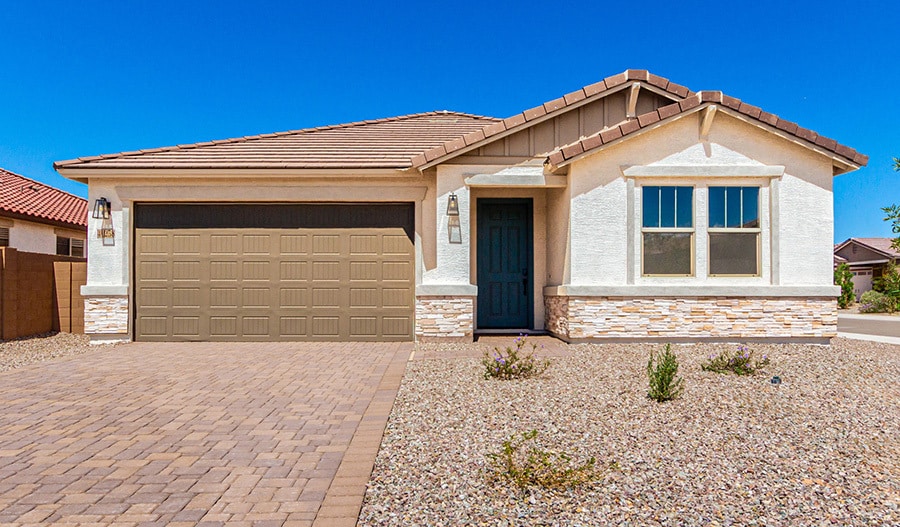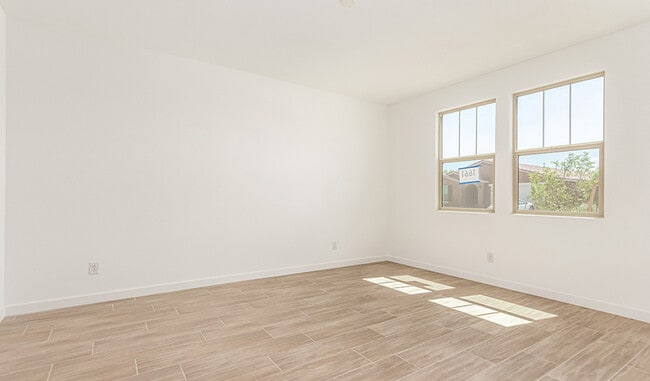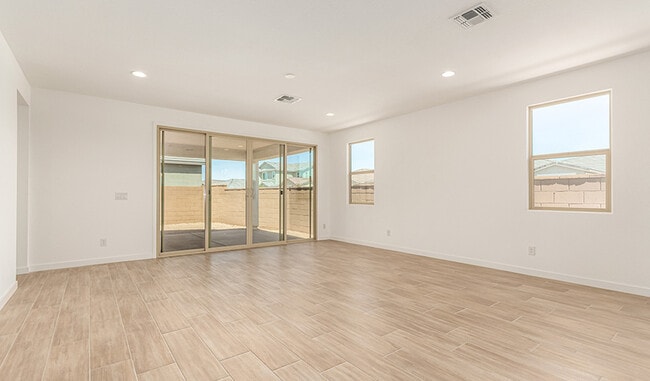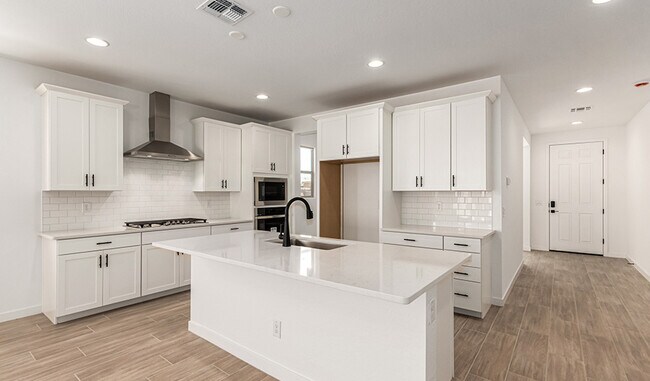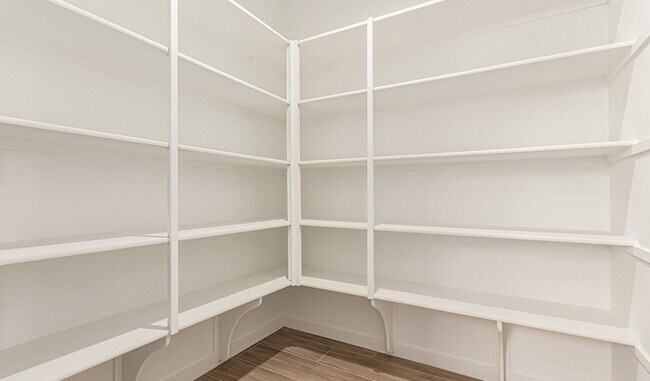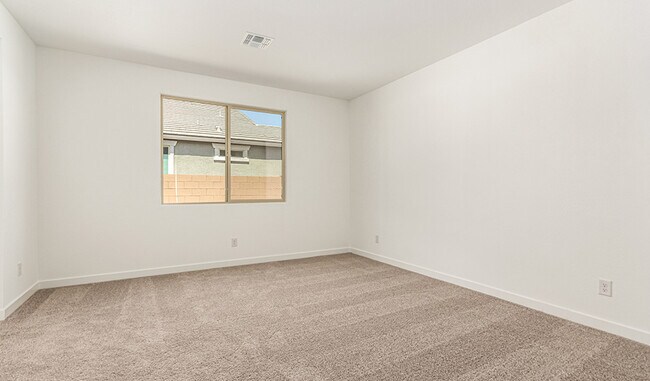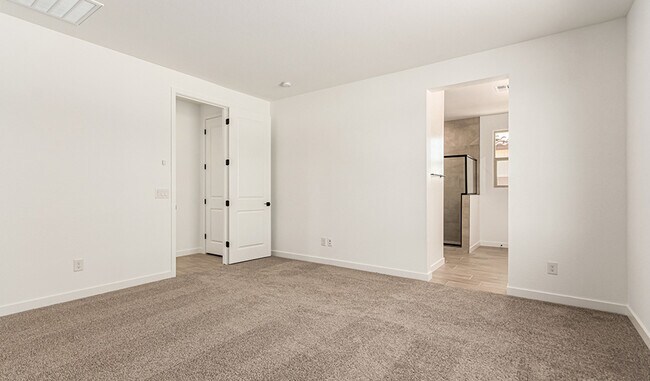
40258 W Michaels Dr Maricopa, AZ 85138
The Lakes at Rancho El Dorado - Villages at Rancho El DoradoEstimated payment $2,909/month
Highlights
- Golf Course Community
- Community Lake
- Walk-In Pantry
- New Construction
- Community Center
- Double Oven
About This Home
Explore this thoughtfully designed Raleigh home, ready for move-in. Included features: an inviting covered entry; a quiet study; an open dining area; a gourmet kitchen offering a double oven, quartz countertops, 42 cabinets, a center island and a walk-in pantry; a spacious great room; a convenient laundry; an elegant primary suite showcasing a generous walk-in closet and a private bath; a storage area; a covered patio and a 2-car garage. This could be your dream home!
Builder Incentives
fixed rate or up to $55K in Flex Funds!
See this week's hot homes!
Download our FREE guide & stay on the path to healthy credit.
Sales Office
| Monday - Thursday |
10:00 AM - 6:00 PM
|
| Friday |
1:00 PM - 6:00 PM
|
| Saturday - Sunday |
10:00 AM - 6:00 PM
|
Home Details
Home Type
- Single Family
Parking
- 2 Car Garage
Home Design
- New Construction
Interior Spaces
- 1-Story Property
Kitchen
- Walk-In Pantry
- Double Oven
Bedrooms and Bathrooms
- 4 Bedrooms
- 2 Full Bathrooms
Community Details
Overview
- Lawn Maintenance Included
- Community Lake
Amenities
- Community Center
Recreation
- Golf Course Community
- Community Playground
- Park
- Trails
Map
Other Move In Ready Homes in The Lakes at Rancho El Dorado - Villages at Rancho El Dorado
About the Builder
- The Lakes at Rancho El Dorado - Villages at Rancho El Dorado
- The Lakes at Rancho El Dorado - Seasons at Rancho El Dorado IV
- The Lakes at Rancho El Dorado - Seasons III
- 39993 W Anne Ln
- 40577 W Bedford Dr
- 21465 Rummler Ln
- 21495 Rummler Ln
- 21505 Rummler Ln
- The Lakes at Rancho El Dorado
- The Lakes at Rancho El Dorado
- 22380 N Lynn St
- 22405 Rummler Ln
- The Lakes at Rancho El Dorado
- 41905 W Hospitality Ln
- 41965 W Fiesta Ln
- 41011 W Honeycutt Rd
- 18868 N Gunsmoke Rd
- 18888 N Jericho Rd
- Province - The Preserve at Province II
- Desert Passage - Magnolia
