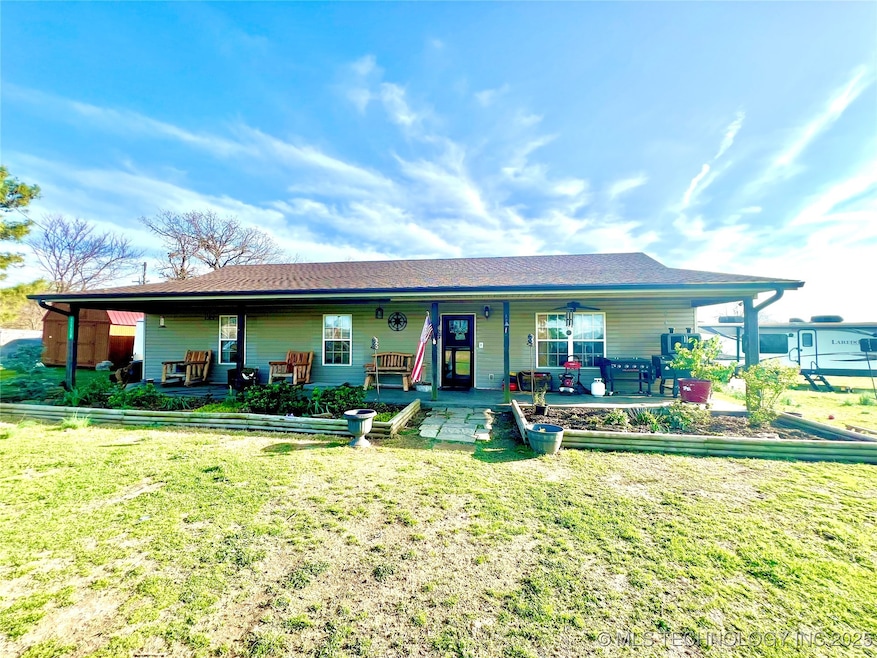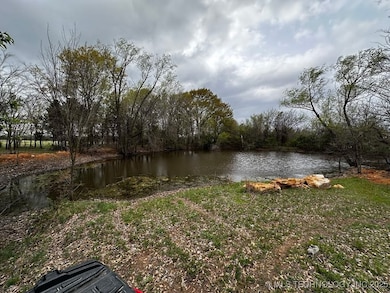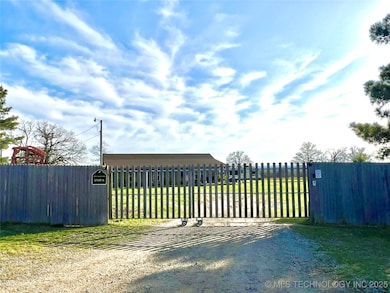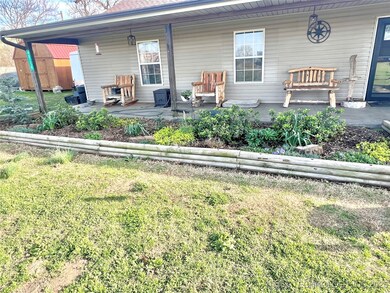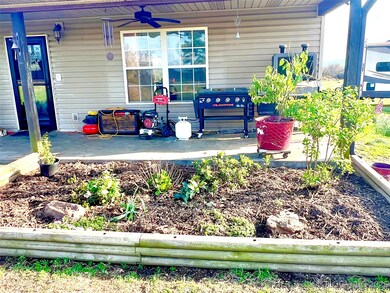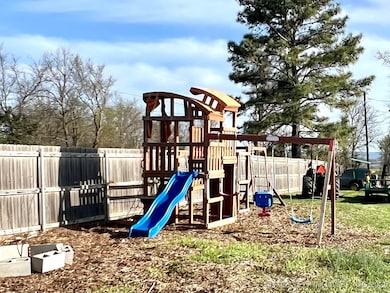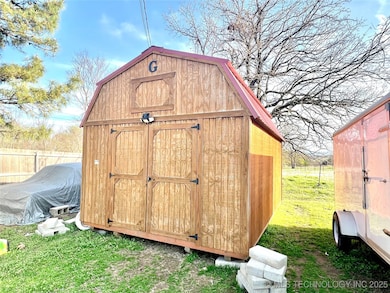40259 S County Road 4480 Unit A Stigler, OK 74462
Estimated payment $1,488/month
Highlights
- Boat Ramp
- Mature Trees
- Farm
- Horses Allowed On Property
- Mountain View
- Pond
About This Home
This inviting 3-bed, 2-bath home sits on 5 cleared acres sprinkled with mature pine, oak, and pear trees, plus a pond and colorful flower gardens that adorn the front of the home. Inside, the kitchen shines with granite countertops, a farmhouse sink, and ample cabinet space—ideal for both cooking and entertaining. Both bathrooms and the laundry room have been recently remodeled, while custom woodwork and barn-door shutters add warmth and personality throughout. Relax on the full-length covered porch and take in the mountain views, or explore the property’s many extras. An adorable bunkhouse provides additional living space with its own porch, 1⁄2 bath (convertible to full), living area, and two multipurpose rooms—perfect for guests, a home office, or rental income. It has its own hot water tank and septic system for complete independence. The land is fully fenced with a double gate for easy access, a privacy fence on two sides, and room for horses, chickens, or small livestock. Enjoy the tranquil pond, playground equipment, 12x16 storage building, and 220 RV hookup. Added peace of mind comes with a roof that’s just 3 years old and a self-monitored security system with cameras inside and out—accessible from your phone. This property blends comfort, charm, and functionality, offering the perfect opportunity for country living with space to grow, play, and create lasting memories.
Home Details
Home Type
- Single Family
Est. Annual Taxes
- $1,384
Year Built
- Built in 2006
Lot Details
- 5 Acre Lot
- North Facing Home
- Privacy Fence
- Barbed Wire
- Mature Trees
Home Design
- Slab Foundation
- Wood Frame Construction
- Fiberglass Roof
- Vinyl Siding
- Asphalt
Interior Spaces
- 1,458 Sq Ft Home
- 1-Story Property
- Ceiling Fan
- Vinyl Clad Windows
- Mountain Views
Kitchen
- Oven
- Range
- Microwave
- Plumbed For Ice Maker
- Dishwasher
- Granite Countertops
- Farmhouse Sink
Flooring
- Carpet
- Vinyl
Bedrooms and Bathrooms
- 3 Bedrooms
Laundry
- Laundry Room
- Washer and Electric Dryer Hookup
Home Security
- Security System Owned
- Fire and Smoke Detector
Outdoor Features
- Boat Ramp
- Pond
- Covered Patio or Porch
- Shed
- Rain Gutters
Schools
- Stigler Elementary School
- Stigler High School
Utilities
- Zoned Heating and Cooling
- Tankless Water Heater
- Septic Tank
- High Speed Internet
Additional Features
- Farm
- Horses Allowed On Property
Community Details
- No Home Owners Association
- Haskell Co Unplatted Subdivision
Listing and Financial Details
- Exclusions: Chicken Coup and large portable building
Map
Home Values in the Area
Average Home Value in this Area
Tax History
| Year | Tax Paid | Tax Assessment Tax Assessment Total Assessment is a certain percentage of the fair market value that is determined by local assessors to be the total taxable value of land and additions on the property. | Land | Improvement |
|---|---|---|---|---|
| 2025 | $1,384 | $17,790 | $770 | $17,020 |
| 2024 | $1,384 | $17,980 | $770 | $17,210 |
| 2023 | $1,922 | $24,970 | $5,500 | $19,470 |
| 2022 | $1,922 | $14,096 | $5,500 | $8,596 |
| 2021 | $1,085 | $14,096 | $5,500 | $8,596 |
| 2020 | $1,085 | $14,096 | $5,500 | $8,596 |
| 2019 | $1,103 | $14,207 | $5,500 | $8,707 |
| 2018 | $1,113 | $14,317 | $5,500 | $8,817 |
| 2017 | $1,310 | $16,804 | $2,750 | $14,054 |
| 2016 | $1,299 | $16,747 | $2,750 | $13,997 |
| 2015 | $1,239 | $15,950 | $2,750 | $13,200 |
| 2014 | $1,246 | $15,950 | $2,750 | $13,200 |
Property History
| Date | Event | Price | List to Sale | Price per Sq Ft | Prior Sale |
|---|---|---|---|---|---|
| 11/06/2025 11/06/25 | Price Changed | $260,000 | -5.5% | $178 / Sq Ft | |
| 10/02/2025 10/02/25 | For Sale | $275,000 | +21.1% | $189 / Sq Ft | |
| 06/24/2021 06/24/21 | Sold | $227,000 | +0.9% | $156 / Sq Ft | View Prior Sale |
| 04/27/2021 04/27/21 | Pending | -- | -- | -- | |
| 04/27/2021 04/27/21 | For Sale | $224,900 | -- | $154 / Sq Ft |
Purchase History
| Date | Type | Sale Price | Title Company |
|---|---|---|---|
| Warranty Deed | $227,000 | Apex Ttl & Closing Svcs Llc | |
| Warranty Deed | $145,000 | -- | |
| Warranty Deed | $16,500 | -- |
Mortgage History
| Date | Status | Loan Amount | Loan Type |
|---|---|---|---|
| Open | $192,950 | New Conventional | |
| Previous Owner | $152,000 | No Value Available |
Source: MLS Technology
MLS Number: 2541950
APN: 0000-26-09N-21E-4-002-00
- Tract 1 N County Road 4480
- 0 S 4500
- 20425 P 9 B Dr
- 40041 S County Road 4460
- 40009 S County Road 4460
- 20114 N County Road 4460
- 1207 Maple Ln
- 20619 E Highway 9
- 20619 E Highway 9 Unit B
- 1801 E Willow Dr
- 1804 E Hollow Oak Rd
- 1707 E Willow Dr
- 1108 Maple Ln
- 1710 E Old Military Rd
- 1609 E Hollow Oak
- 2102 N Peaceful Ln
- 30190 W County Rd 1240 Rd
- 1401 N County Ridge Dr
- 2009 E Trailwood St
- 1408 N Country Ridge
- 39668 S Barton St
- 304 W Denton Ave
- 902 Cynthia St Unit 53
- 902 Cynthia St Unit 56
- 902 Cynthia St Unit 34
- 902 Cynthia St Unit 43
- 902 Cynthia St Unit 46
- 902 Cynthia St Unit 35
- 902 Cynthia St Unit 37
- 902 Cynthia St Unit 54
- 902 Cynthia St Unit 50
- 902 Cynthia St Unit 17
- 902 Cynthia St Unit 51
- 902 Cynthia St Unit 29
- 902 Cynthia St Unit 55
- 902 Cynthia St Unit 52
- 902 Cynthia St Unit 39
- 108 Baird Ct
- 472063 Ok-101
