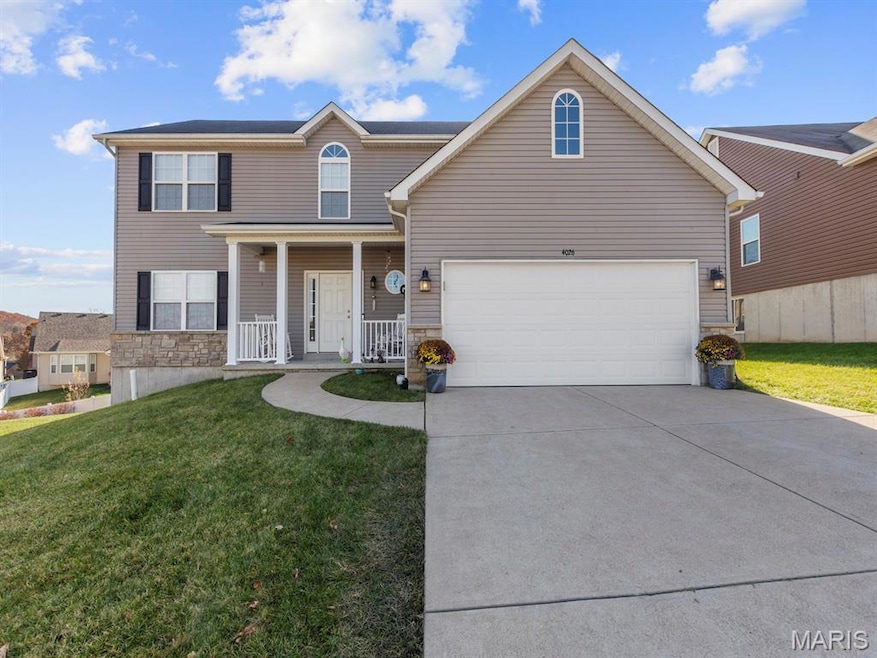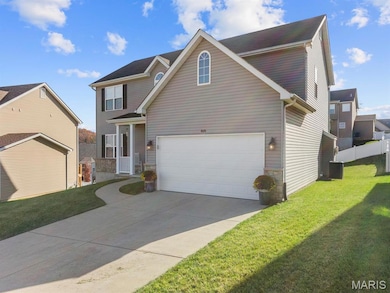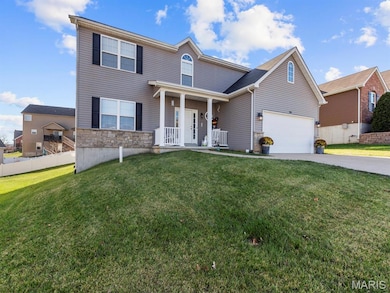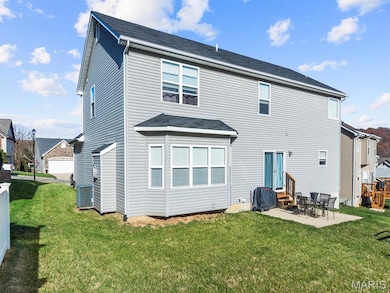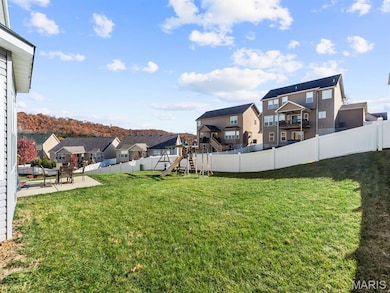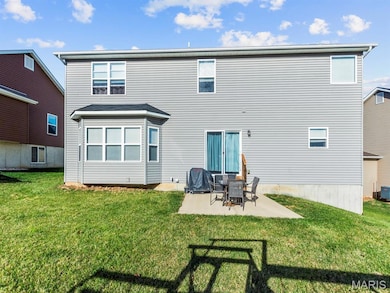4026 Amberleigh Pkwy Imperial, MO 63052
Estimated payment $2,618/month
Highlights
- In Ground Pool
- Vaulted Ceiling
- Wood Flooring
- Open Floorplan
- Traditional Architecture
- Loft
About This Home
New roof coming soon! Welcome to 4026 Amberleigh Parkway, a spacious and versatile two-story home in the sought-after Amberleigh Woods subdivision. The exterior features an inviting front porch, neutral siding with attractive stone accents, and a rear patio perfect for outdoor enjoyment. Inside, the main level offers an open floor plan anchored by a beautiful kitchen with 42-inch cabinets, a tiled backsplash, center island, pantry, and stainless-steel appliances. The kitchen flows into a generous breakfast area with a built-in desk, space for a full-sized dining table, and sliding glass doors to the patio. The adjoining family room includes a cozy gas fireplace, while a separate front room adds flexibility as a formal dining room, home office, or additional living space. A large entry foyer, main-floor laundry, and half-bath complete the first floor. The attached two-car garage includes a built-in work area with extra space in front of one of the bays, perfect for tools or storage. Upstairs, you’ll find a loft area, four bedrooms, and two well-appointed full baths. The primary suite is oversized and features vaulted ceilings, a large walk-in closet, and a spacious en-suite bath with a soaking tub and separate tiled shower. This home offers outstanding space and flexibility for a variety of lifestyles.
Home Details
Home Type
- Single Family
Est. Annual Taxes
- $4,539
Year Built
- Built in 2015
Lot Details
- 7,405 Sq Ft Lot
- Partially Fenced Property
- Interior Lot
- Front and Back Yard Sprinklers
- Back Yard
HOA Fees
- $42 Monthly HOA Fees
Parking
- 2 Car Garage
Home Design
- Traditional Architecture
- Frame Construction
- Vinyl Siding
Interior Spaces
- 2,445 Sq Ft Home
- 2-Story Property
- Open Floorplan
- Vaulted Ceiling
- Ceiling Fan
- Recessed Lighting
- Gas Fireplace
- Insulated Windows
- Sliding Doors
- Entrance Foyer
- Family Room
- Breakfast Room
- Formal Dining Room
- Loft
- Neighborhood Views
Kitchen
- Free-Standing Electric Range
- Microwave
- Plumbed For Ice Maker
- Dishwasher
- Granite Countertops
- Disposal
Flooring
- Wood
- Carpet
- Luxury Vinyl Tile
- Vinyl
Bedrooms and Bathrooms
- 4 Bedrooms
- Soaking Tub
- Separate Shower
Laundry
- Laundry Room
- Laundry on main level
- Gas Dryer Hookup
Unfinished Basement
- Basement Fills Entire Space Under The House
- Interior Basement Entry
- Basement Ceilings are 8 Feet High
- Sump Pump
Outdoor Features
- In Ground Pool
- Patio
- Front Porch
Schools
- Clyde Hamrick Elem. Elementary School
- Antonia Middle School
- Seckman Sr. High School
Utilities
- Forced Air Heating and Cooling System
- Heating System Uses Natural Gas
- Single-Phase Power
- Natural Gas Connected
- Electric Water Heater
Listing and Financial Details
- Assessor Parcel Number 08-2.0-03.0-0-000-063
Community Details
Overview
- Association fees include common area maintenance, pool
- Amberleigh Woods Association
Recreation
- Community Pool
Map
Home Values in the Area
Average Home Value in this Area
Tax History
| Year | Tax Paid | Tax Assessment Tax Assessment Total Assessment is a certain percentage of the fair market value that is determined by local assessors to be the total taxable value of land and additions on the property. | Land | Improvement |
|---|---|---|---|---|
| 2025 | $4,330 | $64,100 | $8,800 | $55,300 |
| 2024 | $4,330 | $59,100 | $8,800 | $50,300 |
| 2023 | $4,330 | $59,100 | $8,800 | $50,300 |
| 2022 | $4,337 | $59,100 | $8,800 | $50,300 |
| 2021 | $4,334 | $59,100 | $8,800 | $50,300 |
| 2020 | $4,052 | $52,000 | $8,000 | $44,000 |
| 2019 | $4,056 | $52,000 | $8,000 | $44,000 |
| 2018 | $4,043 | $52,000 | $8,000 | $44,000 |
| 2017 | $3,921 | $52,000 | $8,000 | $44,000 |
| 2016 | $3,588 | $47,800 | $7,000 | $40,800 |
| 2015 | -- | $1,900 | $1,900 | $0 |
Property History
| Date | Event | Price | List to Sale | Price per Sq Ft |
|---|---|---|---|---|
| 01/20/2026 01/20/26 | Price Changed | $424,400 | -0.1% | $174 / Sq Ft |
| 01/20/2026 01/20/26 | For Sale | $424,900 | 0.0% | $174 / Sq Ft |
| 01/09/2026 01/09/26 | Off Market | -- | -- | -- |
| 11/19/2025 11/19/25 | For Sale | $424,900 | -- | $174 / Sq Ft |
Purchase History
| Date | Type | Sale Price | Title Company |
|---|---|---|---|
| Warranty Deed | -- | Htc | |
| Interfamily Deed Transfer | -- | Htc |
Mortgage History
| Date | Status | Loan Amount | Loan Type |
|---|---|---|---|
| Open | $257,908 | New Conventional | |
| Previous Owner | $183,700 | Construction |
Source: MARIS MLS
MLS Number: MIS25077148
APN: 08-2.0-03.0-0-000-063
- 5360 Amber Meadows Dr
- 3512 E Rock Creek Rd
- Rockport Plan at Arlington Heights
- 1531 Arlington Heights Way
- Savoy Plan at Arlington Heights
- Sydney Plan at Arlington Heights
- Sienna Plan at Arlington Heights
- Princeton Plan at Arlington Heights
- Hartford Plan at Arlington Heights
- Rochester Plan at Arlington Heights
- Westbrook Plan at Arlington Heights
- Barkley Plan at Arlington Heights
- Canterbury Plan at Arlington Heights
- 3216 Regency Woods Place
- 2935 Eli Ave
- 4600 Annandale Ave
- 5610 Center Dr
- 521 Pine Circle Ct
- 1108 Timber Creek Ln
- 4183 Konder Dr
- 5144 Old Lemay Ferry Rd Unit 5144
- 107 Trailing Oak Ct
- 4313 E Swaller Rd
- 4602 Siesta Dr
- 2487 Waterfront Dr
- 3243 Miller Rd
- 3561 Lonedell Rd Unit 3561
- 3626 Blecha Rd
- 2134 Willow Trace Dr
- 32 Woodglen Apartment
- 32 Woodglen Apartment
- 1516 Lakewood Landing
- 1905 Richardson Place Dr
- 1778 Richardson Rd
- 1009 Westward Trails Dr
- 1007 Westward Trails Dr
- 5823 Mayberry Dr
- 1735 Old State Road M
- 1727 Bridleton Woods
- 3431 Rockwood Forest Ct
