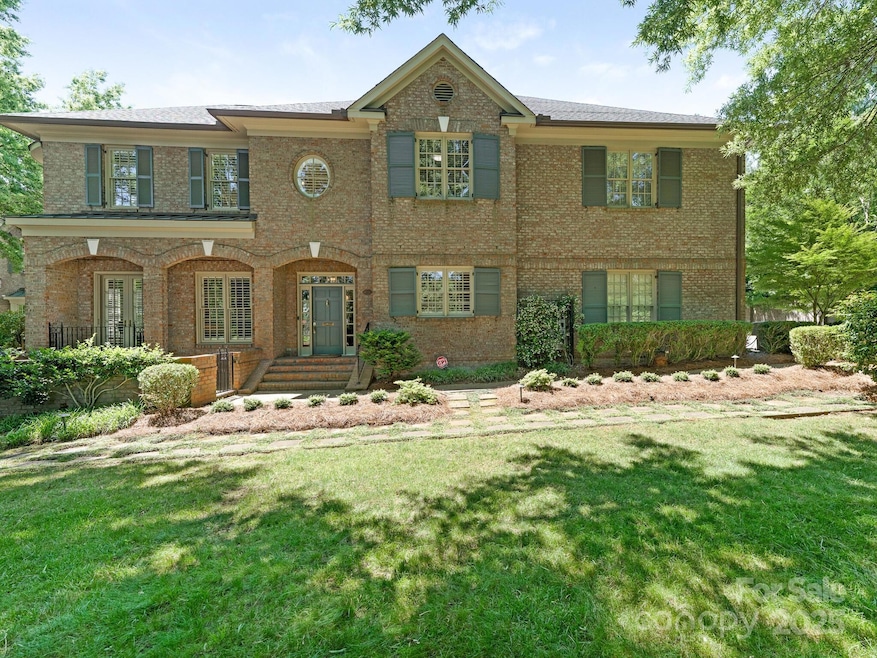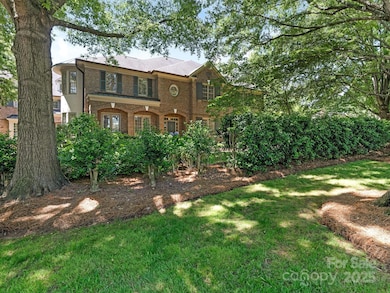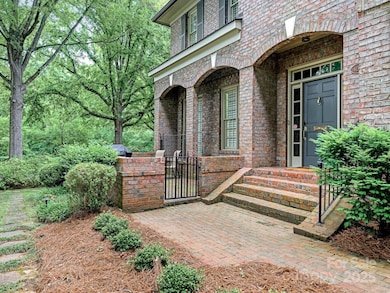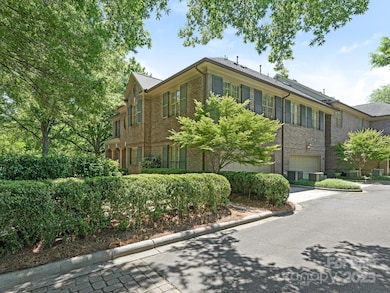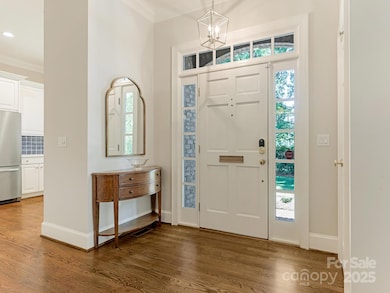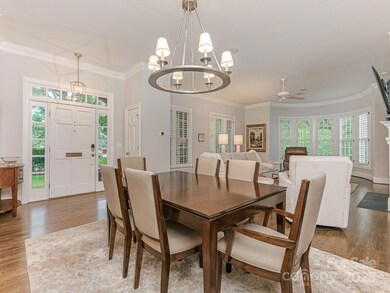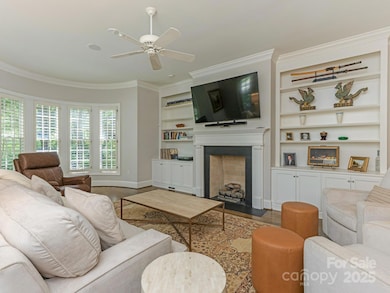
4026 Barclay Downs Dr Unit A Charlotte, NC 28209
Barclay Downs NeighborhoodHighlights
- Fireplace in Primary Bedroom
- Wooded Lot
- Wood Flooring
- Selwyn Elementary Rated A-
- Traditional Architecture
- Corner Lot
About This Home
As of July 2025Luxury end-unit condo located in the heart of Southpark! This rare 4 bedroom home is among the most private in the community. Featuring an open floor plan filled with natural light, hardwood floors, built-in speakers, recessed lighting, 2 gas fireplaces, plantation shutters, custom built-in bookshelves, stainless kitchen appliances, and a wet bar. Upstairs you will find the expansive Primary Suite with ample windows & the second fireplace. Down the hall are two guest rooms + an office/den or extra bedroom. This home overlooks a beautiful courtyard, enhanced by meticulously maintained mature landscaping. A private, enclosed patio with gas grill is just off the family room. The 2-car garage provides access to the main floor and includes an additional storage closet along with custom built-in storage cabinets. The HVAC systems and water heater have been recently replaced. Just steps away from Southpark Mall, Reids, Symphony Park and Barclay Downs Swim and Racquet Club (by membership).
Last Agent to Sell the Property
Dickens Mitchener & Associates Inc Brokerage Email: klee@dickensmitchener.com License #155922 Listed on: 06/04/2025

Property Details
Home Type
- Condominium
Est. Annual Taxes
- $5,254
Year Built
- Built in 2000
Lot Details
- Level Lot
- Irrigation
- Wooded Lot
- Lawn
HOA Fees
- $417 Monthly HOA Fees
Parking
- 2 Car Attached Garage
- Rear-Facing Garage
- Driveway
Home Design
- Traditional Architecture
- Four Sided Brick Exterior Elevation
Interior Spaces
- 2-Story Property
- Insulated Windows
- Window Treatments
- French Doors
- Family Room with Fireplace
- Crawl Space
- Pull Down Stairs to Attic
- Home Security System
Kitchen
- Oven
- Gas Cooktop
- Microwave
- Dishwasher
- Disposal
Flooring
- Wood
- Tile
Bedrooms and Bathrooms
- 4 Bedrooms
- Fireplace in Primary Bedroom
Laundry
- Laundry closet
- Dryer
- Washer
Outdoor Features
- Patio
- Front Porch
Schools
- Selwyn Elementary School
- Alexander Graham Middle School
- Myers Park High School
Utilities
- Forced Air Heating and Cooling System
- Heating System Uses Natural Gas
- Cable TV Available
Community Details
- Tr Lawing Association, Phone Number (704) 414-2000
- Carnegie Place Condos
- Barclay Downs Subdivision
- Mandatory home owners association
Listing and Financial Details
- Assessor Parcel Number 177-062-16
Ownership History
Purchase Details
Home Financials for this Owner
Home Financials are based on the most recent Mortgage that was taken out on this home.Purchase Details
Home Financials for this Owner
Home Financials are based on the most recent Mortgage that was taken out on this home.Purchase Details
Home Financials for this Owner
Home Financials are based on the most recent Mortgage that was taken out on this home.Similar Homes in Charlotte, NC
Home Values in the Area
Average Home Value in this Area
Purchase History
| Date | Type | Sale Price | Title Company |
|---|---|---|---|
| Warranty Deed | $860,000 | Master Title | |
| Warranty Deed | $860,000 | Master Title | |
| Warranty Deed | $645,000 | None Available | |
| Warranty Deed | $455,000 | Barristers Title Services |
Mortgage History
| Date | Status | Loan Amount | Loan Type |
|---|---|---|---|
| Open | $688,000 | New Conventional | |
| Closed | $688,000 | New Conventional | |
| Previous Owner | $75,000 | Commercial | |
| Previous Owner | $450,000 | Stand Alone Refi Refinance Of Original Loan | |
| Previous Owner | $250,000 | Credit Line Revolving |
Property History
| Date | Event | Price | Change | Sq Ft Price |
|---|---|---|---|---|
| 07/30/2025 07/30/25 | Sold | $860,000 | -2.3% | $398 / Sq Ft |
| 06/08/2025 06/08/25 | Pending | -- | -- | -- |
| 06/04/2025 06/04/25 | For Sale | $880,000 | +36.4% | $407 / Sq Ft |
| 10/28/2020 10/28/20 | Sold | $645,000 | 0.0% | $296 / Sq Ft |
| 10/01/2020 10/01/20 | Pending | -- | -- | -- |
| 09/10/2020 09/10/20 | Price Changed | $645,000 | -1.5% | $296 / Sq Ft |
| 08/25/2020 08/25/20 | For Sale | $655,000 | 0.0% | $301 / Sq Ft |
| 07/11/2020 07/11/20 | Pending | -- | -- | -- |
| 06/25/2020 06/25/20 | For Sale | $655,000 | -- | $301 / Sq Ft |
Tax History Compared to Growth
Tax History
| Year | Tax Paid | Tax Assessment Tax Assessment Total Assessment is a certain percentage of the fair market value that is determined by local assessors to be the total taxable value of land and additions on the property. | Land | Improvement |
|---|---|---|---|---|
| 2024 | $5,254 | $673,608 | -- | $673,608 |
| 2023 | $5,254 | $673,608 | $0 | $673,608 |
| 2022 | $5,130 | $531,600 | $0 | $531,600 |
| 2021 | $5,244 | $531,600 | $0 | $531,600 |
| 2020 | $5,237 | $531,600 | $0 | $531,600 |
| 2019 | $5,222 | $531,600 | $0 | $531,600 |
| 2018 | $4,674 | $350,700 | $100,000 | $250,700 |
| 2017 | $4,602 | $350,700 | $100,000 | $250,700 |
| 2016 | $4,593 | $350,700 | $100,000 | $250,700 |
| 2015 | $4,581 | $350,700 | $100,000 | $250,700 |
| 2014 | $4,543 | $350,700 | $100,000 | $250,700 |
Agents Affiliated with this Home
-
Katie Lee

Seller's Agent in 2025
Katie Lee
Dickens Mitchener & Associates Inc
(704) 491-0500
3 in this area
46 Total Sales
-
Brian Hosey

Buyer's Agent in 2025
Brian Hosey
Farms & Estates Realty Inc
(773) 320-1662
1 in this area
19 Total Sales
-
Anne Spencer

Seller's Agent in 2020
Anne Spencer
Corcoran HM Properties
(704) 264-9621
7 in this area
137 Total Sales
Map
Source: Canopy MLS (Canopy Realtor® Association)
MLS Number: 4262903
APN: 177-062-16
- 4620 Piedmont Row Dr Unit 601
- 423 Manning Dr
- 520 Moncure Dr
- 5617 Fairview Rd Unit 9
- 2227 Rexford Rd
- 5730 Closeburn Rd Unit N
- 5730 Closeburn Rd Unit H
- 112 Manning Dr
- 4022 City Homes Place
- 1700 Roxborough Rd Unit A
- 2229 Rexford Rd Unit E
- 3520 Colony Rd Unit D
- 5431 Park Rd
- 3416 Windsor Dr
- 5713 Closeburn Rd
- 5425 Closeburn Rd Unit 208
- 5425 Closeburn Rd Unit 309
- 1806 Asbury Hall Ct
- 3224 Margellina Dr Unit 2206
- 3204 Margellina Dr Unit 2106
