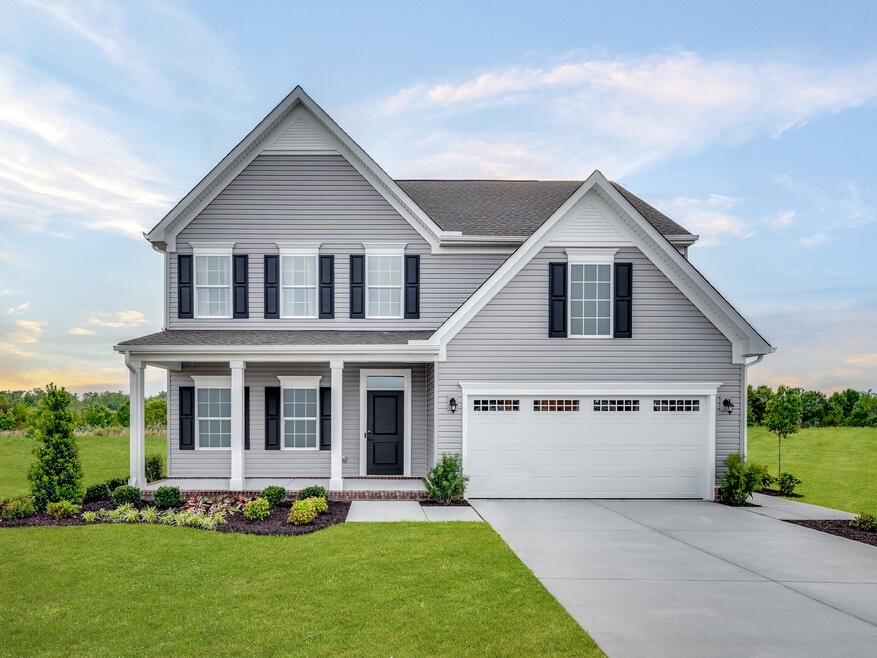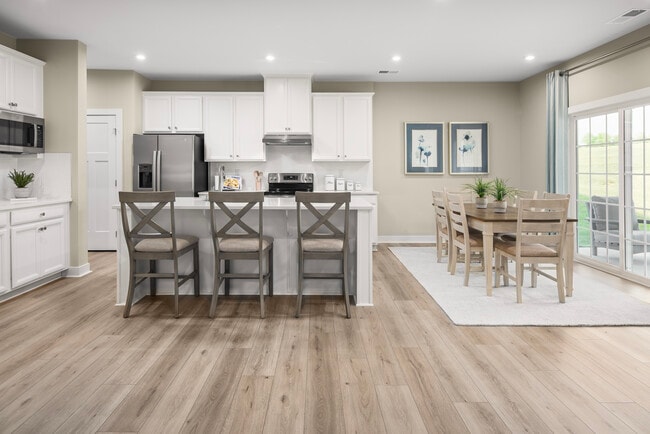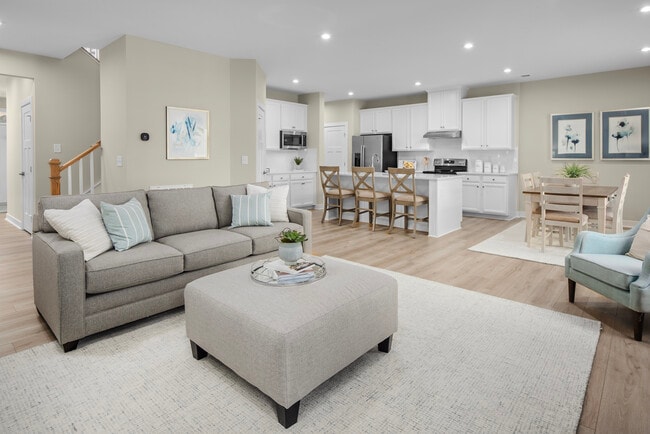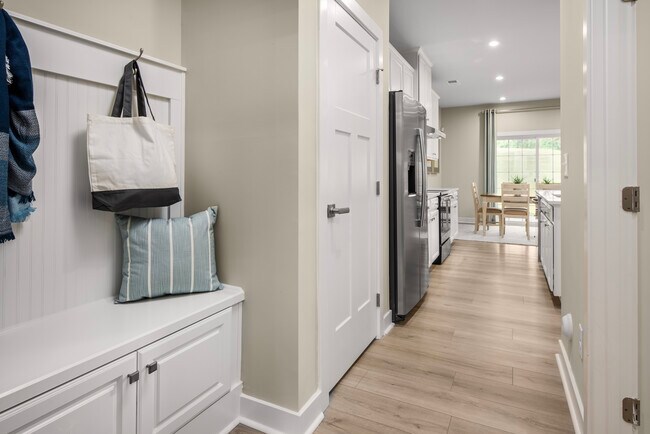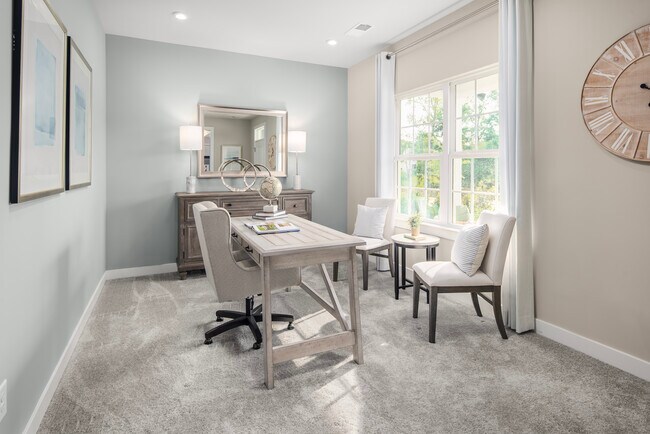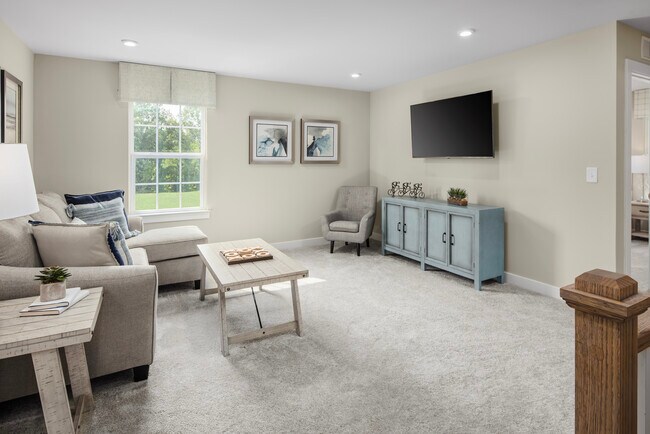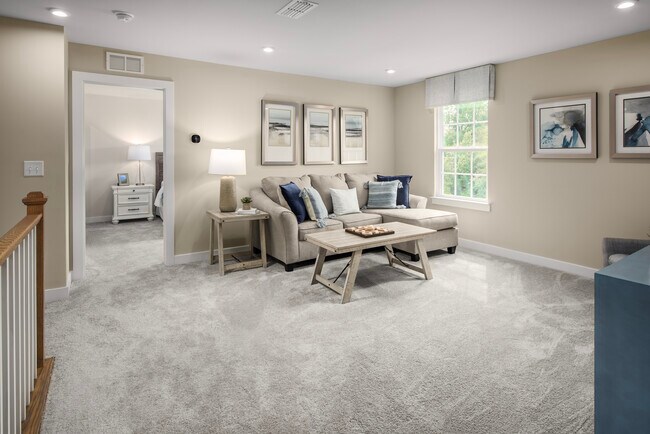4026 Miranda Village Way Charlotte, NC 28216
Kelton - Kelton Single-Family HomesEstimated payment $2,966/month
Highlights
- New Construction
- No HOA
- Laundry Room
About This Home
The Anderson is truly captivating, blending thoughtful design with luxurious finishes. Step inside to discover a spacious foyer and a versatile flex room—ideal for a home office, study, or creative retreat. The heart of the home is the expansive family room, which flows effortlessly into the gourmet kitchen and elegant dining area. This open-concept layout offers a panoramic view of the main level, including the inviting covered rear porch—perfect for indoor-outdoor entertaining. The kitchen is a chef’s dream, featuring quartz countertops, a tile backsplash, a gas range, and pendant lighting that adds a touch of sophistication. Durable luxury vinyl plank flooring extends through the dining area and great room, enhancing both style and functionality. Conveniently located just beyond the kitchen, the pantry and laundry room provide easy access to the attached 2-car garage. The luxurious owner’s suite completes the main floor, boasting a dual vanity bath and a generous walk-in closet. Upstairs, two additional bedrooms, a full bath, and a spacious loft offer even more comfort and flexibility—perfect for guests, hobbies, or relaxation. Join the Interest List today to learn more!
Sales Office
Home Details
Home Type
- Single Family
HOA Fees
- No Home Owners Association
Parking
- 2 Car Garage
Home Design
- New Construction
Interior Spaces
- 2-Story Property
- Laundry Room
Bedrooms and Bathrooms
- 3 Bedrooms
Map
About the Builder
- Kelton - Kelton Single-Family Homes
- 5006 Pineapple Lily Dr
- 5010 Pineapple Lily Dr
- 4029 Miranda Village Way
- 2835 & 2839 Miranda Rd
- 1704 Coral Bark Ln Unit 19
- 1708 Coral Bark Ln Unit 18
- 7110 Galago St Unit 36
- 7414 Galago St Unit 35
- 4732 Lakeview Rd Unit 15
- 4738 Lakeview Rd Unit 16
- 4742 Lakeview Rd Unit 17
- 4750 Lakeview Rd Unit 18
- 4754 Lakeview Rd Unit 19
- 8840 Potomac Blvd
- 9003 Beatties Ford Rd
- 6330 Sunset Cir
- Long Creek Townhomes
- 9007 Beatties Ford Rd
- 9163 Trinity Rd

