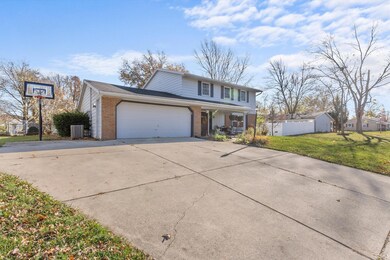
4026 Oakhurst Dr Fort Wayne, IN 46815
Oakhurst NeighborhoodHighlights
- Above Ground Pool
- Eat-In Kitchen
- Patio
- 2 Car Attached Garage
- Bathtub with Shower
- En-Suite Primary Bedroom
About This Home
As of December 2024Welcome to this beautifully maintained 4-bedroom, 2.5-bath, 2-story home with thoughtful upgrades throughout! Step inside to find stylish new vinyl plank flooring on the main level, complemented by updated doors and trim, creating a fresh, modern look. The spacious living areas are filled with natural light, thanks to newly installed windows (2024), providing energy efficiency. The family room is enhanced by a built in entertainment center, complete with cabinets and shelving. Great for storage! The kitchen has a fresh new look, with stainless appliances and tile backsplash. Upstairs, a fully remodeled hall bath (2019) offers a contemporary feel with updated fixtures and finishes. You’ll enjoy year-round comfort with a recently upgraded HVAC system (2019), and a new sand pump (2024) keeps the above-ground pool in top shape for summer fun. Additional home improvements include a new tile drainage system (2022) from the house to the street for peace of mind. Outside, the playset and doorbell camera will stay with the property, adding convenience and entertainment for the next owners. Don't miss this move-in-ready home with quality updates and features.
Last Agent to Sell the Property
Keller Williams Realty Group Brokerage Email: rachelfreeman@kw.com

Home Details
Home Type
- Single Family
Est. Annual Taxes
- $2,420
Year Built
- Built in 1968
Lot Details
- 0.29 Acre Lot
- Lot Dimensions are 80x160
- Property is Fully Fenced
- Chain Link Fence
- Level Lot
Parking
- 2 Car Attached Garage
- Garage Door Opener
- Off-Street Parking
Home Design
- Brick Exterior Construction
- Slab Foundation
Interior Spaces
- 2,150 Sq Ft Home
- 2-Story Property
- Ceiling Fan
- Gas Log Fireplace
- Living Room with Fireplace
Kitchen
- Eat-In Kitchen
- Oven or Range
- Disposal
Bedrooms and Bathrooms
- 4 Bedrooms
- En-Suite Primary Bedroom
- Bathtub with Shower
Laundry
- Laundry on main level
- Washer and Electric Dryer Hookup
Outdoor Features
- Above Ground Pool
- Patio
Schools
- Glenwood Park Elementary School
- Blackhawk Middle School
- Snider High School
Utilities
- Forced Air Heating and Cooling System
- Heating System Uses Gas
Listing and Financial Details
- Assessor Parcel Number 02-08-28-253-002.000-072
Community Details
Overview
- Oakhurst Park Subdivision
Recreation
- Community Pool
Ownership History
Purchase Details
Home Financials for this Owner
Home Financials are based on the most recent Mortgage that was taken out on this home.Purchase Details
Home Financials for this Owner
Home Financials are based on the most recent Mortgage that was taken out on this home.Purchase Details
Home Financials for this Owner
Home Financials are based on the most recent Mortgage that was taken out on this home.Map
Similar Homes in the area
Home Values in the Area
Average Home Value in this Area
Purchase History
| Date | Type | Sale Price | Title Company |
|---|---|---|---|
| Warranty Deed | $250,000 | Fidelity National Title | |
| Interfamily Deed Transfer | -- | None Available | |
| Warranty Deed | -- | None Available | |
| Warranty Deed | -- | Commonwealth/Dreibelbiss Tit |
Mortgage History
| Date | Status | Loan Amount | Loan Type |
|---|---|---|---|
| Open | $200,000 | New Conventional | |
| Previous Owner | $117,826 | FHA | |
| Previous Owner | $101,507 | FHA | |
| Previous Owner | $91,500 | No Value Available |
Property History
| Date | Event | Price | Change | Sq Ft Price |
|---|---|---|---|---|
| 12/16/2024 12/16/24 | Sold | $250,000 | +0.4% | $116 / Sq Ft |
| 11/15/2024 11/15/24 | Pending | -- | -- | -- |
| 11/11/2024 11/11/24 | For Sale | $249,000 | +107.5% | $116 / Sq Ft |
| 10/14/2016 10/14/16 | Sold | $120,000 | +0.1% | $56 / Sq Ft |
| 09/11/2016 09/11/16 | Pending | -- | -- | -- |
| 09/02/2016 09/02/16 | For Sale | $119,900 | -- | $56 / Sq Ft |
Tax History
| Year | Tax Paid | Tax Assessment Tax Assessment Total Assessment is a certain percentage of the fair market value that is determined by local assessors to be the total taxable value of land and additions on the property. | Land | Improvement |
|---|---|---|---|---|
| 2024 | $2,420 | $214,000 | $26,300 | $187,700 |
| 2023 | $2,415 | $213,300 | $26,300 | $187,000 |
| 2022 | $2,182 | $194,800 | $26,300 | $168,500 |
| 2021 | $1,738 | $157,100 | $21,600 | $135,500 |
| 2020 | $1,659 | $152,800 | $21,600 | $131,200 |
| 2019 | $1,538 | $142,600 | $21,600 | $121,000 |
| 2018 | $1,411 | $130,500 | $21,600 | $108,900 |
| 2017 | $1,303 | $120,100 | $21,600 | $98,500 |
| 2016 | $1,154 | $108,100 | $21,600 | $86,500 |
| 2014 | $1,114 | $108,600 | $21,600 | $87,000 |
| 2013 | $1,144 | $111,600 | $21,600 | $90,000 |
Source: Indiana Regional MLS
MLS Number: 202443582
APN: 02-08-28-253-002.000-072
- 4004 Darwood Dr
- 3935 Willshire Ct
- 6023 Birchdale Dr
- 5433 Hewitt Ln
- 4328 Oakhurst Dr
- 3817 Walden Run
- 5434 Lawford Ln
- 3713 Well Meadow Place
- 4031 Hedwig Dr
- 5410 Butterfield Dr
- 3609 Delray Dr
- 6028 Manchester Dr
- 5040 Stellhorn Rd
- 7286 Starks (Lot 11) Blvd
- 7342 Starks (Lot 8) Blvd
- 4502 Maple Terrace Pkwy
- 4893 Woodway Dr
- 6513 Mapledowns Dr
- 6908 Curwood Dr
- 4605 Beechcrest Dr






