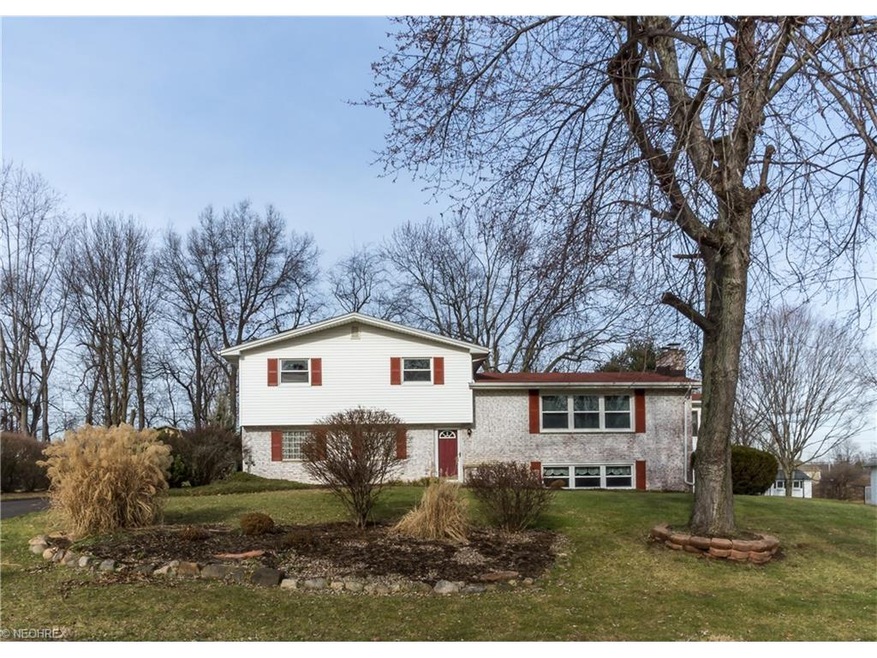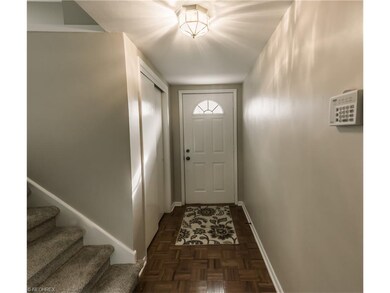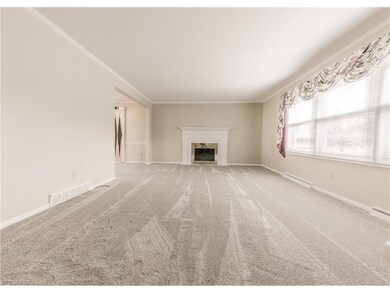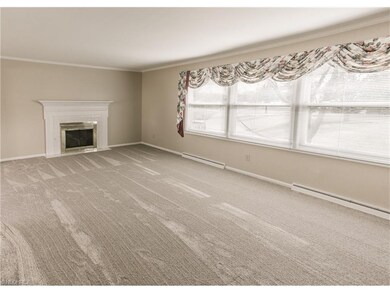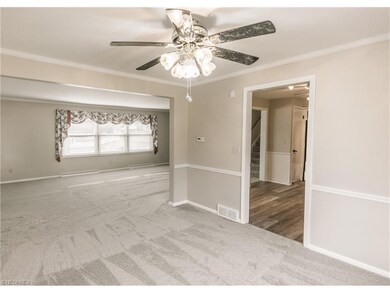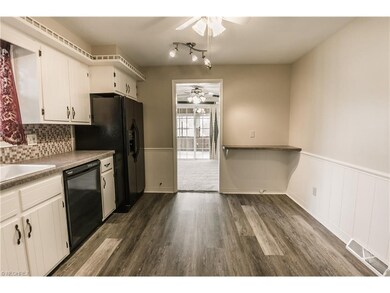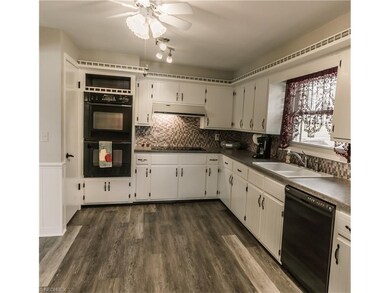
4026 Zink Dr NW Canton, OH 44718
Avondale NeighborhoodHighlights
- 2 Fireplaces
- Porch
- Patio
- Lake Cable Elementary School Rated A
- 2 Car Attached Garage
- Home Security System
About This Home
As of May 2018Jackson Township Home Located In Bel Air Estates Features 2715 Square Feet Of Living Space w/Many Updates Ready To Move Into! Spacious Living Room w/Large Picture Window/Gas Fireplace/Built In Entertainment Cabinet. Dining Room Opens To 11X10 Sunroom Overlooking Backyard. Fully Applianced Eat In Kitchen Includes Plenty Of Cabinet Space, Pantry And Newer Appliances. Second Level Includes Full Main Bathroom, Master Bedroom w/Brand New (Down To Studs) Walk In Shower, Second And Third Bedrooms. Lower Level Features Large Family/Media Room With Fireplace/Sitting Area With Plenty Of Built In Storage Closets Opens To Private Room Featuring Hot Tub w/Outside Access. Full Bathroom w/Shower And Washer/Dryer Area. Attached 2 Car Garage w/Plenty Of Built In Cabinets For Storage. Nice Patio Area Out Back To Enjoy This .56 Acre Lot w/Plenty Of Backyard. Includes Outbuilding. Some Updates Include: Removed Old Defective Driveway & Replaced w/Brand New Driveway, Exterior Cleaning/Paint, Landscaping, All Interior Painting, All Flooring, All Doors Exterior/Interior/Hardware, Kitchen & Bathroom Counter Tops, Dishwasher, Newer Windows, Furnace/AC Serviced, Master Bedroom Shower. Plus More. One Year Home Warranty Included.
Home Details
Home Type
- Single Family
Est. Annual Taxes
- $2,753
Year Built
- Built in 1962
Lot Details
- 0.56 Acre Lot
- Lot Dimensions are 123x200
Home Design
- Split Level Home
- Brick Exterior Construction
- Asphalt Roof
- Vinyl Construction Material
Interior Spaces
- 2,715 Sq Ft Home
- 2-Story Property
- 2 Fireplaces
Kitchen
- Built-In Oven
- Range
- Dishwasher
- Disposal
Bedrooms and Bathrooms
- 3 Bedrooms
Finished Basement
- Walk-Out Basement
- Partial Basement
Home Security
- Home Security System
- Fire and Smoke Detector
Parking
- 2 Car Attached Garage
- Garage Door Opener
Outdoor Features
- Patio
- Porch
Utilities
- Forced Air Heating and Cooling System
- Heating System Uses Gas
- Water Softener
Community Details
- Bel Air Estates Community
Listing and Financial Details
- Assessor Parcel Number 01602515
Ownership History
Purchase Details
Home Financials for this Owner
Home Financials are based on the most recent Mortgage that was taken out on this home.Purchase Details
Home Financials for this Owner
Home Financials are based on the most recent Mortgage that was taken out on this home.Purchase Details
Home Financials for this Owner
Home Financials are based on the most recent Mortgage that was taken out on this home.Purchase Details
Home Financials for this Owner
Home Financials are based on the most recent Mortgage that was taken out on this home.Purchase Details
Home Financials for this Owner
Home Financials are based on the most recent Mortgage that was taken out on this home.Purchase Details
Similar Homes in Canton, OH
Home Values in the Area
Average Home Value in this Area
Purchase History
| Date | Type | Sale Price | Title Company |
|---|---|---|---|
| Warranty Deed | $185,000 | None Available | |
| Warranty Deed | $178,500 | None Available | |
| Special Warranty Deed | $122,600 | None Available | |
| Deed | $120,000 | -- | |
| Deed | $116,500 | -- | |
| Deed | -- | -- |
Mortgage History
| Date | Status | Loan Amount | Loan Type |
|---|---|---|---|
| Open | $174,000 | New Conventional | |
| Closed | $175,750 | New Conventional | |
| Previous Owner | $163,461 | FHA | |
| Previous Owner | -- | No Value Available | |
| Previous Owner | $165,000 | Fannie Mae Freddie Mac | |
| Previous Owner | $11,146 | Unknown | |
| Previous Owner | $135,000 | Unknown | |
| Previous Owner | $104,850 | New Conventional |
Property History
| Date | Event | Price | Change | Sq Ft Price |
|---|---|---|---|---|
| 05/22/2018 05/22/18 | Sold | $185,000 | +0.1% | $78 / Sq Ft |
| 04/17/2018 04/17/18 | Pending | -- | -- | -- |
| 04/17/2018 04/17/18 | For Sale | $184,900 | -0.1% | $78 / Sq Ft |
| 02/14/2018 02/14/18 | Off Market | $185,000 | -- | -- |
| 02/14/2018 02/14/18 | For Sale | $184,900 | 0.0% | $78 / Sq Ft |
| 01/29/2018 01/29/18 | Pending | -- | -- | -- |
| 01/24/2018 01/24/18 | For Sale | $184,900 | +3.6% | $78 / Sq Ft |
| 04/25/2017 04/25/17 | Sold | $178,500 | -3.3% | $66 / Sq Ft |
| 03/20/2017 03/20/17 | Pending | -- | -- | -- |
| 01/27/2017 01/27/17 | Price Changed | $184,500 | -2.6% | $68 / Sq Ft |
| 01/13/2017 01/13/17 | For Sale | $189,500 | +54.6% | $70 / Sq Ft |
| 08/26/2016 08/26/16 | Sold | $122,584 | -3.6% | $50 / Sq Ft |
| 08/09/2016 08/09/16 | Pending | -- | -- | -- |
| 07/25/2016 07/25/16 | For Sale | $127,200 | -- | $52 / Sq Ft |
Tax History Compared to Growth
Tax History
| Year | Tax Paid | Tax Assessment Tax Assessment Total Assessment is a certain percentage of the fair market value that is determined by local assessors to be the total taxable value of land and additions on the property. | Land | Improvement |
|---|---|---|---|---|
| 2024 | -- | $80,090 | $21,530 | $58,560 |
| 2023 | $3,302 | $66,330 | $17,570 | $48,760 |
| 2022 | $3,610 | $66,330 | $17,570 | $48,760 |
| 2021 | $3,623 | $66,330 | $17,570 | $48,760 |
| 2020 | $3,349 | $55,900 | $14,040 | $41,860 |
| 2019 | $3,238 | $55,550 | $14,040 | $41,510 |
| 2018 | $3,234 | $55,550 | $14,040 | $41,510 |
| 2017 | $3,243 | $51,600 | $12,290 | $39,310 |
| 2016 | $2,723 | $52,020 | $12,290 | $39,730 |
| 2015 | $2,753 | $52,020 | $12,290 | $39,730 |
| 2014 | $396 | $44,040 | $10,400 | $33,640 |
| 2013 | $1,183 | $44,040 | $10,400 | $33,640 |
Agents Affiliated with this Home
-
Amy Wengerd

Seller's Agent in 2018
Amy Wengerd
EXP Realty, LLC.
(330) 681-6090
12 in this area
1,599 Total Sales
-
Mary Locy

Seller's Agent in 2017
Mary Locy
Howard Hanna
(330) 323-2975
99 Total Sales
-
Aaron Brailer
A
Seller's Agent in 2016
Aaron Brailer
RealHome Services and Solutions, Inc.
(888) 876-3372
629 Total Sales
Map
Source: MLS Now
MLS Number: 3870143
APN: 01602515
- VL 38th St NW
- 4220 Tannybrooke Ln NW Unit B
- 4204 Tannybrooke Ln NW Unit B
- 4039 Tannybrooke Ln NW Unit C
- VL Edgemont St NW
- 0 Munson St NW Unit 5092861
- 2887 Charing Cross Rd NW
- 4579 Morgate Cir NW
- 3624 Blackburn Rd NW
- 3815 Fulton Dr NW
- 5048 Tralee Cir NW
- 4685 Echoglenn St NW
- 4987 Searls Dr NW
- 2844 Marsh Ave NW Unit 49A
- 2622 Glenmont Rd NW
- 4207 Guilford Ave NW
- 2520 Woodlawn Cir NW Unit 42B
- 5084 Tralee Cir NW
- 1580 Salway Ave SW
- 4464 Edwin Dr NW
