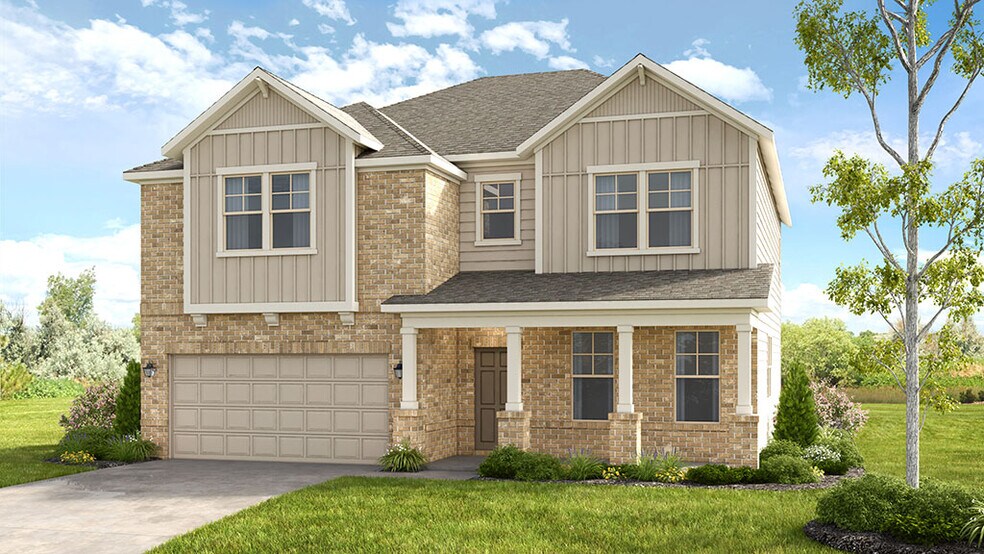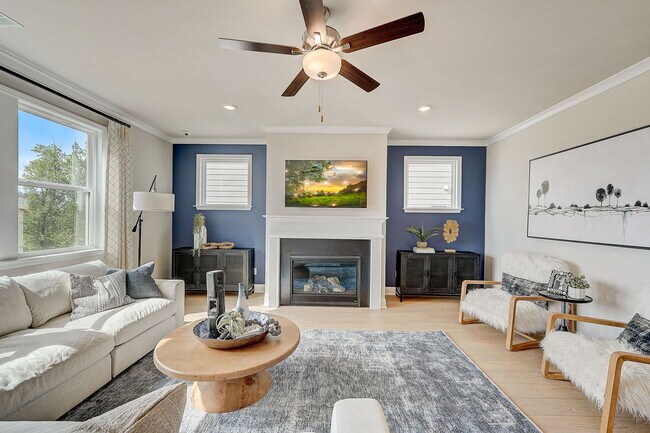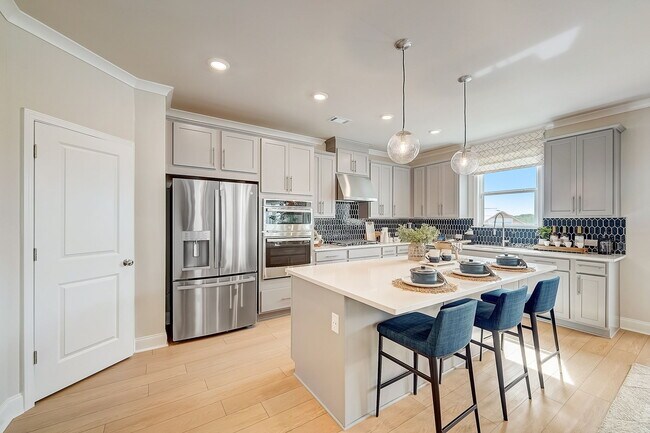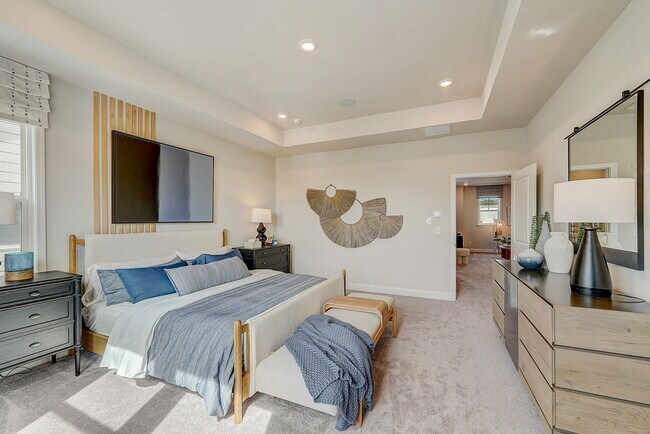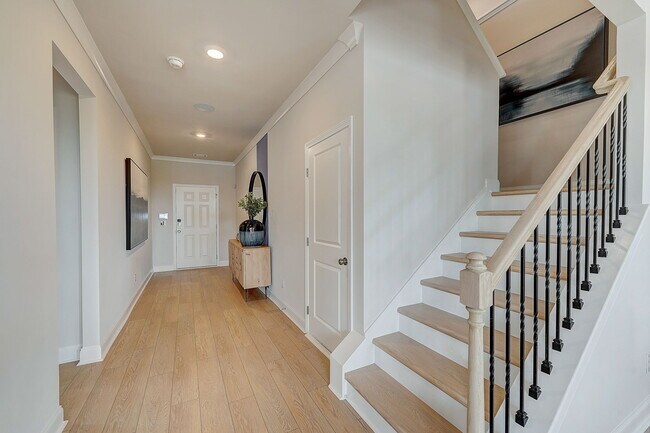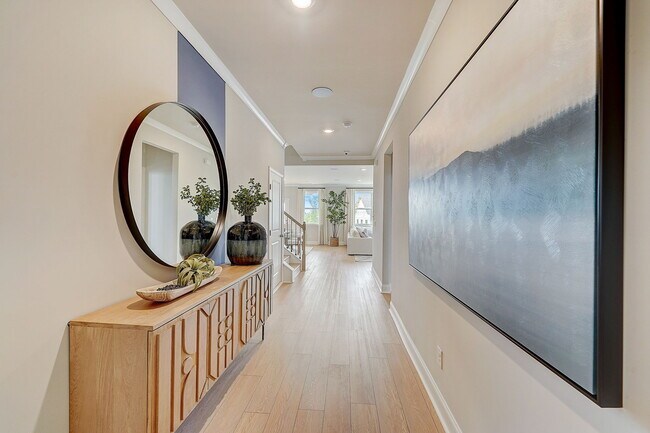
Estimated payment $3,668/month
Highlights
- New Construction
- No HOA
- Community Pool
- Flowery Branch High School Rated A-
- Game Room
- Community Garden
About This Home
Welcome to the Trenton at 4027 Alderstone Drive in Falls Creek. This spacious two-story floor plan offers both upstairs and downstairs living, featuring a flex room and open stair rail on the first floor for added versatility and style. The gathering room flows effortlessly into the dining area and island kitchen, making everyday moments and entertaining a breeze. Upstairs, enjoy a large loft, three secondary bedrooms, a convenient laundry room, and a private primary suite with dual walk-in closets. Plus, this home backs to serene wooded views, offering natural beauty right outside your door. Falls Creek is set in a town known for its picturesque landscapes, charming downtown, and welcoming community. Here, you'll find exceptional amenities, stunning new homes, and the lifestyle you've been dreaming of. Additional highlights include: unfinished basement. Photos are for representative purposes only. MLS#7598751; 10544671
Home Details
Home Type
- Single Family
Parking
- 2 Car Garage
- Front Facing Garage
Home Design
- New Construction
Interior Spaces
- 2-Story Property
- Fireplace
- Dining Room
- Game Room
- Laundry Room
- Basement
Bedrooms and Bathrooms
- 4 Bedrooms
Community Details
Recreation
- Community Playground
- Community Pool
Additional Features
- No Home Owners Association
- Community Garden
Map
Other Move In Ready Homes in Falls Creek
About the Builder
- Falls Creek
- 4611 Thurmon Tanner Rd
- 5474 Hf Reed Industrial Pkwy
- 4580 J M Turk Rd
- 3582 Winder Hwy
- 0 Hog Mountain Rd Unit 9051064
- 3617 Winder Hwy
- 4860 Wildlife Way
- 4708 Upper Berkshire Rd Unit 39
- Oakwood Terrace
- 4864 Grandview Ct
- 3929 Oakwood Terrace Ct
- 4860 Grandview Ct
- 5290 Fox Den Rd
- 5286 Fox Den Rd
- 5282 Fox Den Rd
- 3963 Hidden River Ln
- 3967 Hidden River Ln
- 3952 Hidden River Ln
- 3940 Hidden River Ln
