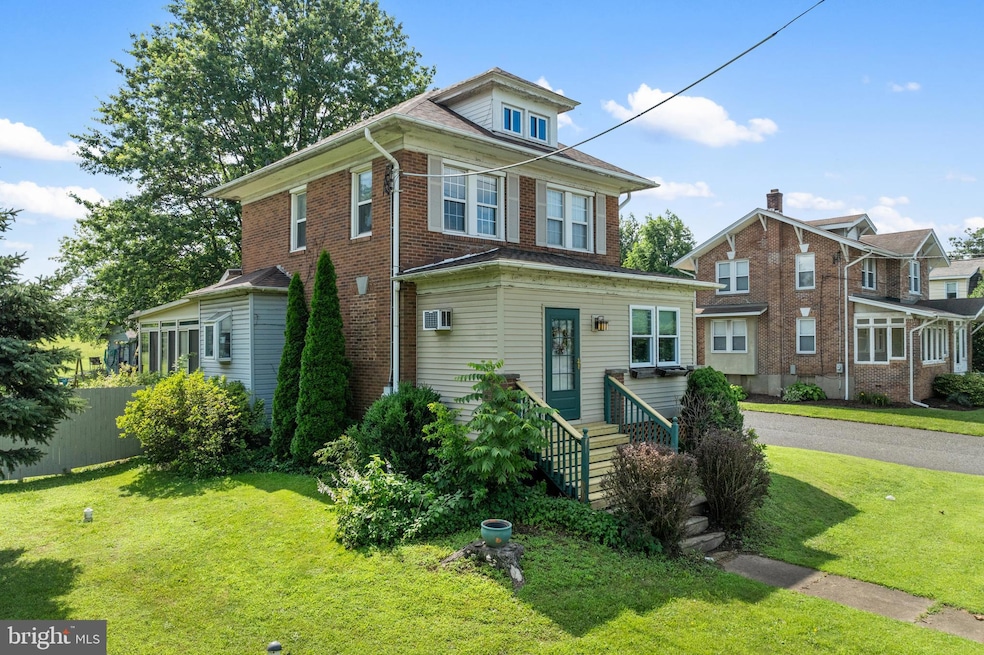
4027 Bethlehem Pike Telford, PA 18969
Hilltown NeighborhoodHighlights
- Colonial Architecture
- Sun or Florida Room
- Den
- Deck
- No HOA
- 1 Car Detached Garage
About This Home
As of August 2025Welcome to this charming and versatile home that offers comfort, functionality, and beautiful surroundings. Step into the updated kitchen featuring stunning quartz countertops, a stylish tile backsplash, recessed lighting, and a convenient breakfast bar—perfect for casual meals or entertaining. The kitchen opens seamlessly to the dining area, which flows nicely into the spacious living room, creating an ideal layout for everyday living and gatherings. Just off the living room, you'll find an enclosed front porch currently used as a home office. With its flexible layout, this space could easily serve as a third bedroom, playroom, hobby room, or whatever best suits your lifestyle. Completing the main level are a half bath, laundry room, and a delightful three-season sunroom—an ideal spot to enjoy your morning coffee or unwind under the stars. Step outside to the deck, where you can take in peaceful views of the rear yard and adjacent township open space, home to abundant wildlife. Upstairs, you'll find two comfortable bedrooms and a full hall bathroom. The third floor offers an unfinished attic, perfect for additional storage. The detached garage, with a little TLC, could become a great space for your car, boat, motorcycle, or even a workshop. Additional highlights include a newer oil burner and roof, offering peace of mind and energy efficiency. This home has so much to offer—come see it for yourself. You’ll be glad you did!
Home Details
Home Type
- Single Family
Est. Annual Taxes
- $4,004
Year Built
- Built in 1929
Lot Details
- 0.27 Acre Lot
- Property is in very good condition
- Property is zoned PC-1, Residential, professional, commercial
Parking
- 1 Car Detached Garage
- 4 Driveway Spaces
Home Design
- Colonial Architecture
- Brick Foundation
- Masonry
Interior Spaces
- 1,654 Sq Ft Home
- Property has 2 Levels
- Living Room
- Dining Room
- Den
- Sun or Florida Room
- Unfinished Basement
Bedrooms and Bathrooms
- 2 Bedrooms
- En-Suite Primary Bedroom
Laundry
- Laundry Room
- Laundry on main level
Outdoor Features
- Deck
Utilities
- Window Unit Cooling System
- Radiator
- Heating System Uses Oil
- Oil Water Heater
Community Details
- No Home Owners Association
Listing and Financial Details
- Tax Lot 015
- Assessor Parcel Number 15-009-015
Ownership History
Purchase Details
Similar Homes in the area
Home Values in the Area
Average Home Value in this Area
Purchase History
| Date | Type | Sale Price | Title Company |
|---|---|---|---|
| Quit Claim Deed | -- | -- |
Mortgage History
| Date | Status | Loan Amount | Loan Type |
|---|---|---|---|
| Open | $55,000 | New Conventional | |
| Open | $176,745 | VA | |
| Closed | $188,977 | VA | |
| Closed | $40,663 | Unknown | |
| Closed | $196,000 | Unknown | |
| Closed | $234,000 | Adjustable Rate Mortgage/ARM | |
| Closed | $200,000 | Adjustable Rate Mortgage/ARM | |
| Closed | $175,500 | No Value Available |
Property History
| Date | Event | Price | Change | Sq Ft Price |
|---|---|---|---|---|
| 08/29/2025 08/29/25 | Sold | $350,000 | -2.8% | $212 / Sq Ft |
| 07/26/2025 07/26/25 | Pending | -- | -- | -- |
| 07/10/2025 07/10/25 | For Sale | $359,900 | -- | $218 / Sq Ft |
Tax History Compared to Growth
Tax History
| Year | Tax Paid | Tax Assessment Tax Assessment Total Assessment is a certain percentage of the fair market value that is determined by local assessors to be the total taxable value of land and additions on the property. | Land | Improvement |
|---|---|---|---|---|
| 2025 | $4,034 | $23,530 | $7,280 | $16,250 |
| 2024 | $4,034 | $23,530 | $7,280 | $16,250 |
| 2023 | $3,987 | $23,530 | $7,280 | $16,250 |
| 2022 | $3,987 | $23,530 | $7,280 | $16,250 |
| 2021 | $3,987 | $23,530 | $7,280 | $16,250 |
| 2020 | $3,987 | $23,530 | $7,280 | $16,250 |
| 2019 | $3,964 | $23,530 | $7,280 | $16,250 |
| 2018 | $3,964 | $23,530 | $7,280 | $16,250 |
| 2017 | $3,934 | $23,530 | $7,280 | $16,250 |
| 2016 | $3,934 | $23,530 | $7,280 | $16,250 |
| 2015 | -- | $23,530 | $7,280 | $16,250 |
| 2014 | -- | $23,530 | $7,280 | $16,250 |
Agents Affiliated with this Home
-
Daryl Radcliff

Seller's Agent in 2025
Daryl Radcliff
RE/MAX
(267) 228-5351
1 in this area
79 Total Sales
-
Sandra Maschi

Buyer's Agent in 2025
Sandra Maschi
Iron Valley Real Estate Doylestown
(215) 249-1249
2 in this area
76 Total Sales
Map
Source: Bright MLS
MLS Number: PABU2100096
APN: 15-009-015
- 837 Wynnefield Dr
- 0 Hickory Ave
- 1937 Clearview Rd
- 40 Reliance Ct Unit 40
- 1047 Spur Rd
- 3379 Bethlehem Pike
- 14 N School Ln
- 40 E Cherry Ln
- 38 Highland Dr
- 425 Westbury Dr
- 145 Reliance Place Unit 145
- 62 Whethersfield Cir
- 139 Deerfield Dr
- 132 Deerfield Dr
- 211 Village Green Ln
- 441 Montgomery Ave
- 423 Lincoln Ave
- 153 Deerfield Dr
- 327 E Broad St
- 723 Wexford Way Unit G8






