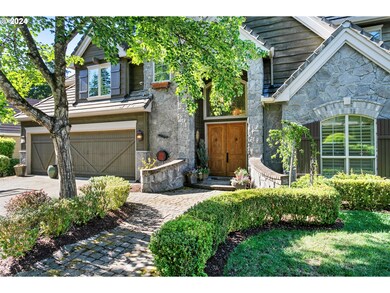Welcome to your dream home! Nestled on a quiet cul-de-sac in Lake Oswego, this exquisite 2-story Monogram Custom Home blends elegance, functionality, & ample storage. Perfect for entertaining, this home offers exceptional attention to detail & luxurious living spaces. Step into a chef's paradise featuring a large island with a gas stove, double ovens, & abundant cabinets & wide drawers. The kitchen flows into a beautiful backyard, perfect for gatherings. Adorned with Alder wood built-ins, the dining & living rooms offer plenty of cabinets & a sophisticated look. The great room features soaring 18-foot ceilings, providing a grand atmosphere. Both the downstairs office & TV room boast stunning built-ins, ensuring ample storage & a stylish space to work or relax. Enjoy cozy evenings with three gas-burning fireplaces & one wood-burning fireplace, adding warmth & charm throughout the home. The elegant wine cellar is perfect for the wine enthusiast. Outdoor living is a delight with a two-level deck & pergola, offering multiple seating areas & a space for a grill. The spacious, fenced, & private backyard provides a safe & enjoyable area. Upstairs, retreat to your luxurious spa-like master suite. The upper level boasts an open room configuration, ideal for various uses. The conveniently located second-floor laundry room is equipped with a sink & abundant cabinets. Accessible from an upstairs bedroom, a small attic is ideal for storing luggage, holiday decorations, & other seasonal items. This home is a masterpiece, offering luxurious living spaces, abundant storage, & beautiful design elements. Located in the heart of Lake Oswego, you'll enjoy top-tier schools & a vibrant community. With an outstanding street presence & a three-car garage, this stunning house is conveniently close to fantastic Lake Oswego schools. Don't miss the opportunity to make this your forever home. Schedule a viewing today & experience the charm & elegance firsthand!






