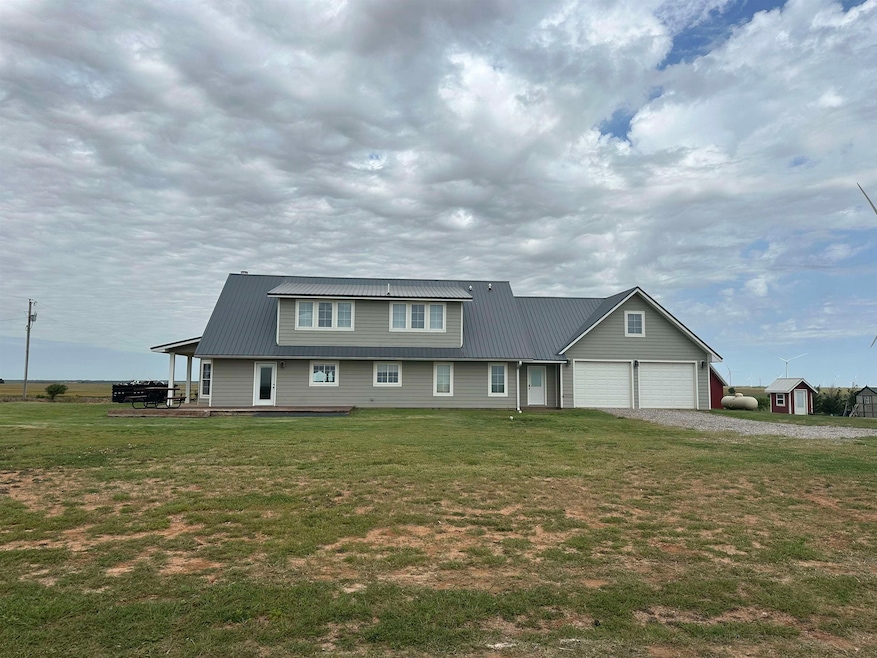Estimated payment $3,334/month
Highlights
- Barn or Stable
- Safe Room
- Recreation Room
- Ringwood High School Rated A-
- Home Theater
- Traditional Architecture
About This Home
Gorgeous Property on 5 acres!! Welcome to your dream home nestled on a secluded 5 acre lot, offering a perfect blend of modern amenities and natural beauty. This property is designed for those who cherish privacy and luxury in equal measure. The heart of this home is the open floor plan that seamlessly integrates the kitchen, dining, and the living room areas, creating a warm and inviting space ideal for entertaining or enjoying quiet family time. The open loft upstairs adds a touch of architectural elegance, offering a versatile space for relaxation or additional living quarters. The home features three bedrooms and one bathroom upstairs, providing ample space for family and guests. The upstairs also includes game room, perfect for recreation and fun. The downstairs area hosts an additional bedroom and bathroom, along side the primary bedroom. The primary suite is a private retreat featuring a luxurious bathroom with walk in shower ensuring easy comfort and convenience. An oversize mudroom with laundry facilities, cubbies, and plenty of storage space caters to all your organizational needs. The oversized garage includes a storm cellar, providing peace of mind during server weather. The home is equipped with a 22 kw generator, ensuring uninterrupted power supply. The lifetime replacement windows and new metal roof offer durability and energy efficiency. With 2 new HVAC units, Diamon Kote siding, and foam insulation, the home is as energy efficient as is beautiful. Additional features include 38x63 red barn perfect for storage, workshops, agriculture use, or greenhouse. This property is more than just a home, it's a lifestyle. Enjoy the peace and tranquility of rural living while being equipped with all the modern amenities you could desire. Make the stunning property your own today.
Home Details
Home Type
- Single Family
Est. Annual Taxes
- $4,860
Year Built
- Built in 2014
Lot Details
- 5 Acre Lot
- West Facing Home
- Landscaped with Trees
Home Design
- Traditional Architecture
- Hip Roof Shape
- Gable Roof Shape
- Composition Roof
Interior Spaces
- 3,541 Sq Ft Home
- 2-Story Property
- Wood Burning Fireplace
- Drapes & Rods
- Mud Room
- Entryway
- Family Room
- Living Room with Fireplace
- Combination Kitchen and Dining Room
- Home Theater
- Den
- Recreation Room
- Loft
- Bonus Room
- Workshop
Kitchen
- Electric Oven or Range
- Kitchen Island
- Solid Surface Countertops
Flooring
- Wood
- Laminate
Bedrooms and Bathrooms
- 5 Bedrooms
- 3 Full Bathrooms
Home Security
- Safe Room
- Fire and Smoke Detector
Parking
- 2 Car Attached Garage
- Garage Door Opener
Outdoor Features
- Balcony
- Covered Patio or Porch
- Storage Shed
- Outbuilding
- Storm Cellar or Shelter
Horse Facilities and Amenities
- Barn or Stable
Utilities
- Forced Air Zoned Heating and Cooling System
- Tankless Water Heater
Listing and Financial Details
- Homestead Exemption
- Assessor Parcel Number 0000-13-023-010-0-002-00
Map
Home Values in the Area
Average Home Value in this Area
Tax History
| Year | Tax Paid | Tax Assessment Tax Assessment Total Assessment is a certain percentage of the fair market value that is determined by local assessors to be the total taxable value of land and additions on the property. | Land | Improvement |
|---|---|---|---|---|
| 2024 | $4,860 | $56,095 | $4,000 | $52,095 |
| 2023 | $4,677 | $53,978 | $4,000 | $49,978 |
| 2022 | $4,894 | $58,750 | $4,000 | $54,750 |
| 2021 | $4,918 | $58,750 | $4,000 | $54,750 |
| 2020 | $2,627 | $31,831 | $4,000 | $27,831 |
| 2019 | $2,733 | $32,556 | $4,000 | $28,556 |
| 2018 | $2,732 | $32,735 | $3,000 | $29,735 |
| 2017 | $2,967 | $35,244 | $1,875 | $33,369 |
Property History
| Date | Event | Price | Change | Sq Ft Price |
|---|---|---|---|---|
| 07/25/2025 07/25/25 | Price Changed | $549,900 | -4.5% | $155 / Sq Ft |
| 05/23/2025 05/23/25 | For Sale | $575,900 | +22.5% | $163 / Sq Ft |
| 07/30/2020 07/30/20 | Sold | $470,000 | -6.0% | $133 / Sq Ft |
| 06/24/2020 06/24/20 | Pending | -- | -- | -- |
| 05/18/2020 05/18/20 | For Sale | $499,900 | -- | $141 / Sq Ft |
| 05/18/2020 05/18/20 | Pending | -- | -- | -- |
Purchase History
| Date | Type | Sale Price | Title Company |
|---|---|---|---|
| Grant Deed | $470,000 | Enid Title & Closing |
Mortgage History
| Date | Status | Loan Amount | Loan Type |
|---|---|---|---|
| Open | $446,500 | Construction |
Source: Northwest Oklahoma Association of REALTORS®
MLS Number: 20250679
APN: 0000-13-023-010-0-002-00
- 201 E 12th St Unit 1121 N Main
- 45294 S County Road 266
- 15925 W Chestnut Ave
- 120 E Lahoma Rd
- 83 N Stabe Rd
- 46953 S County Road 267
- acreage Oakwood
- 0 Main Unit 20240900
- 0 E Fourth Unit 20240899
- 50552 S
- 3507 Lois Ln
- Ringwood Area Ok
- Ringwood/Helena Area
- 49079 S County Road 272
- 1814 Valley Rd
- 263655 E County Road 45
- 2 N Hobart Rd
- 11614 W Rupe Ave
- 11216 W Rupe Ave
- Lot 1 N Hobart Rd







