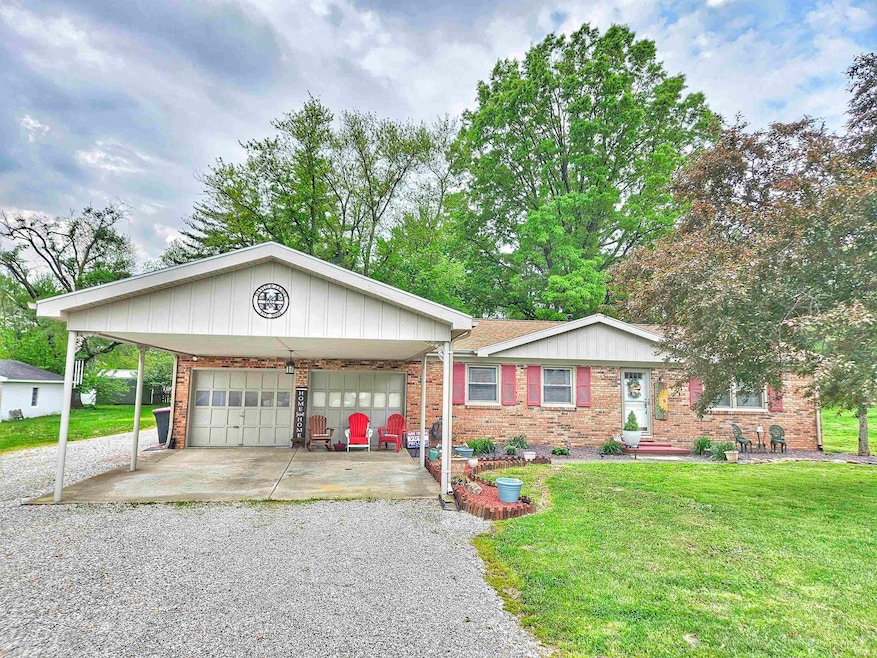
4027 E Boonville-New Harmony Rd Evansville, IN 47725
Highlights
- 1 Car Attached Garage
- 1-Story Property
- Level Lot
- McCutchanville Elementary School Rated A-
- Forced Air Heating and Cooling System
About This Home
As of May 2025Welcome to this beautifully maintained 3-bedroom, 2-bath home nestled in a quiet and serene neighborhood, just minutes from the airport. Enjoy peace and tranquility in the spacious, private backyard, perfect for relaxing or entertaining.The home features a large patio for outdoor seating, a 1-car garage, and a 2-car carport for ample parking. A standout feature is the impressive 25×40 pole barn, offering space for extra vehicle parking, storage, hobbies, or outdoor entertainment.Updated roof and HVAC system, ensuring comfort and peace of mind. This home is move-in ready and offers a rare blend of convenience, functionality, and comfort.
Last Agent to Sell the Property
Gammon Realty Brokerage Phone: 812-304-9537 Listed on: 05/02/2025
Home Details
Home Type
- Single Family
Est. Annual Taxes
- $1,282
Year Built
- Built in 1972
Lot Details
- 0.61 Acre Lot
- Lot Dimensions are 125x280
- Level Lot
Parking
- 1 Car Attached Garage
Home Design
- Brick Exterior Construction
Interior Spaces
- 1,189 Sq Ft Home
- 1-Story Property
- Crawl Space
Bedrooms and Bathrooms
- 3 Bedrooms
- 2 Full Bathrooms
Schools
- Scott Elementary School
- North Middle School
- North High School
Utilities
- Forced Air Heating and Cooling System
- Septic System
Community Details
- Bohannon Estates Subdivision
Listing and Financial Details
- Assessor Parcel Number 82-04-14-009-140.001-030
Ownership History
Purchase Details
Home Financials for this Owner
Home Financials are based on the most recent Mortgage that was taken out on this home.Purchase Details
Purchase Details
Home Financials for this Owner
Home Financials are based on the most recent Mortgage that was taken out on this home.Similar Homes in Evansville, IN
Home Values in the Area
Average Home Value in this Area
Purchase History
| Date | Type | Sale Price | Title Company |
|---|---|---|---|
| Warranty Deed | -- | First Advantage Title | |
| Warranty Deed | $24,202 | None Available | |
| Warranty Deed | -- | None Available |
Mortgage History
| Date | Status | Loan Amount | Loan Type |
|---|---|---|---|
| Open | $69,990 | New Conventional | |
| Previous Owner | $96,000 | New Conventional | |
| Previous Owner | $95,000 | New Conventional |
Property History
| Date | Event | Price | Change | Sq Ft Price |
|---|---|---|---|---|
| 05/23/2025 05/23/25 | Sold | $249,900 | 0.0% | $210 / Sq Ft |
| 05/03/2025 05/03/25 | Pending | -- | -- | -- |
| 05/02/2025 05/02/25 | For Sale | $249,990 | -- | $210 / Sq Ft |
Tax History Compared to Growth
Tax History
| Year | Tax Paid | Tax Assessment Tax Assessment Total Assessment is a certain percentage of the fair market value that is determined by local assessors to be the total taxable value of land and additions on the property. | Land | Improvement |
|---|---|---|---|---|
| 2024 | $1,282 | $135,700 | $21,600 | $114,100 |
| 2023 | $1,380 | $133,200 | $21,600 | $111,600 |
| 2022 | $1,581 | $142,100 | $21,600 | $120,500 |
| 2021 | $1,432 | $132,100 | $23,800 | $108,300 |
| 2020 | $1,405 | $133,000 | $23,800 | $109,200 |
| 2019 | $1,399 | $133,100 | $23,800 | $109,300 |
| 2018 | $1,356 | $133,100 | $23,800 | $109,300 |
| 2017 | $1,383 | $134,900 | $23,800 | $111,100 |
| 2016 | $1,398 | $135,900 | $23,800 | $112,100 |
| 2014 | $1,230 | $131,100 | $23,800 | $107,300 |
| 2013 | -- | $133,200 | $23,800 | $109,400 |
Agents Affiliated with this Home
-

Seller's Agent in 2025
Samyak Basnet
Gammon Realty
(812) 304-9537
20 Total Sales
-

Buyer's Agent in 2025
Penny Crick
ERA FIRST ADVANTAGE REALTY, INC
(812) 483-2219
719 Total Sales
Map
Source: Indiana Regional MLS
MLS Number: 202515601
APN: 82-04-14-009-140.001-030
- 12314 Wayland Ct
- 3525 Crater Dr
- 12421 Wayland Ct
- 11400 Aplomado Dr
- 3442 Wayland Dr
- 4324 Guyton Dr
- 11707 Breckenridge Dr
- 4200 Chaska Dr
- 12512 Cold Water Dr
- 4208 Chaska Dr
- 3023 Vertigo Ct
- 4222 Chaska Dr
- Revolution Farmhouse Plan at Goldfinch Cove
- Revolution Craftsman Plan at Goldfinch Cove
- Walnut Craftsman Plan at Goldfinch Cove
- National Farmhouse Plan at Goldfinch Cove
- Patriot Modern Plan at Goldfinch Cove
- National Craftsman Plan at Goldfinch Cove
- National Modern Plan at Goldfinch Cove
- Patriot Farmhouse Plan at Goldfinch Cove





