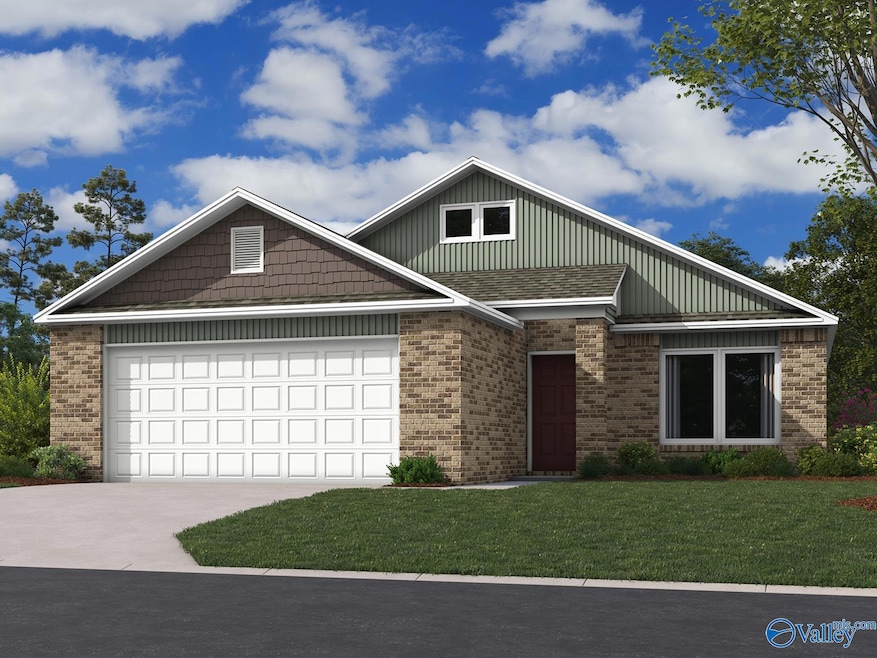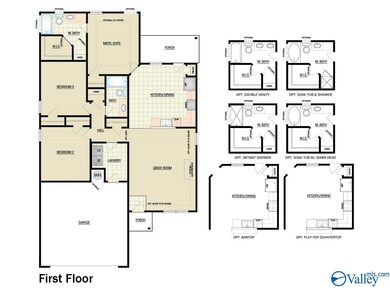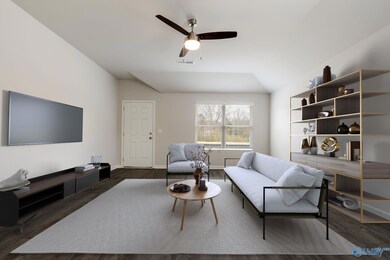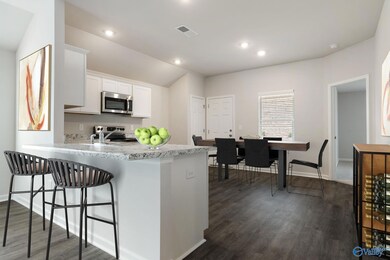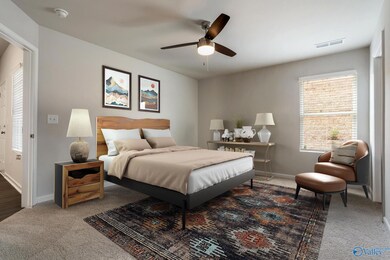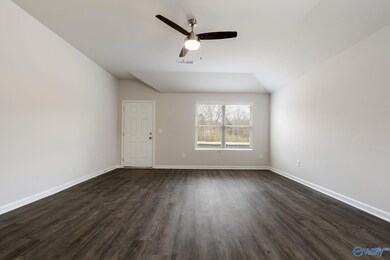PENDING
NEW CONSTRUCTION
4027 Sherrie St SW Decatur, AL 35603
Flint City NeighborhoodEstimated payment $1,630/month
Total Views
1,513
3
Beds
2
Baths
1,425
Sq Ft
$179
Price per Sq Ft
Highlights
- Home Under Construction
- Multiple cooling system units
- Central Heating
- Danville-Neel Elementary School Rated 9+
- Living Room
About This Home
Under Construction-The Baltimore floor plan features an open floor plan with 3 bedrooms, 2 bathrooms, a spacious family room, and a beautiful dining area/kitchen fully equipped with energy-efficient stainless steel appliances, ample counter space, and a roomy pantry for the adventurous home chef. Learn more about this home today! Builder to Pay UP to $8,000 in Closing Costs with the Preferred Lender!
Home Details
Home Type
- Single Family
Lot Details
- 7,841 Sq Ft Lot
HOA Fees
- $22 Monthly HOA Fees
Home Design
- Home Under Construction
- Brick Exterior Construction
- Slab Foundation
- Vinyl Siding
Interior Spaces
- 1,425 Sq Ft Home
- Property has 1 Level
- Living Room
Kitchen
- Oven or Range
- Microwave
- Dishwasher
- Disposal
Bedrooms and Bathrooms
- 3 Bedrooms
- 2 Full Bathrooms
Parking
- 2 Car Garage
- Garage Door Opener
Schools
- Decatur Middle Elementary School
- Decatur High School
Utilities
- Multiple cooling system units
- Central Heating
Community Details
- Associa Mckay Management Association
- Built by LENNAR HOMES
- Glenmont Acres Subdivision
Listing and Financial Details
- Tax Lot 49
- Assessor Parcel Number 202500000000000049
Map
Create a Home Valuation Report for This Property
The Home Valuation Report is an in-depth analysis detailing your home's value as well as a comparison with similar homes in the area
Home Values in the Area
Average Home Value in this Area
Property History
| Date | Event | Price | Change | Sq Ft Price |
|---|---|---|---|---|
| 09/05/2025 09/05/25 | Pending | -- | -- | -- |
| 06/24/2025 06/24/25 | For Sale | $255,330 | -- | $179 / Sq Ft |
Source: ValleyMLS.com
Source: ValleyMLS.com
MLS Number: 21892467
Nearby Homes
- 4025 Sherrie St SW
- 4013 Sherri St SW
- 4012 Mckenzie Dr SW
- 4015 Sherri St SW
- 4019 Sherri St SW
- RC Ashton Plan at Glenmont Acres
- RC Palisade Plan at Glenmont Acres
- RC Baltimore Plan at Glenmont Acres
- RC Greenfield Plan at Glenmont Acres
- RC Raleigh Plan at Glenmont Acres
- RC Bridgeport Plan at Glenmont Acres
- RC Carlie II Plan at Glenmont Acres
- RC Wright Plan at Glenmont Acres
- RC Fenway Plan at Glenmont Acres
- RC Foster II Plan at Glenmont Acres
- RC Magnolia Plan at Glenmont Acres
- RC Kendall Plan at Glenmont Acres
- 4019 Mckenzie SW
- 4022 Sherri St SW
- 4021 Mckenzie SW
