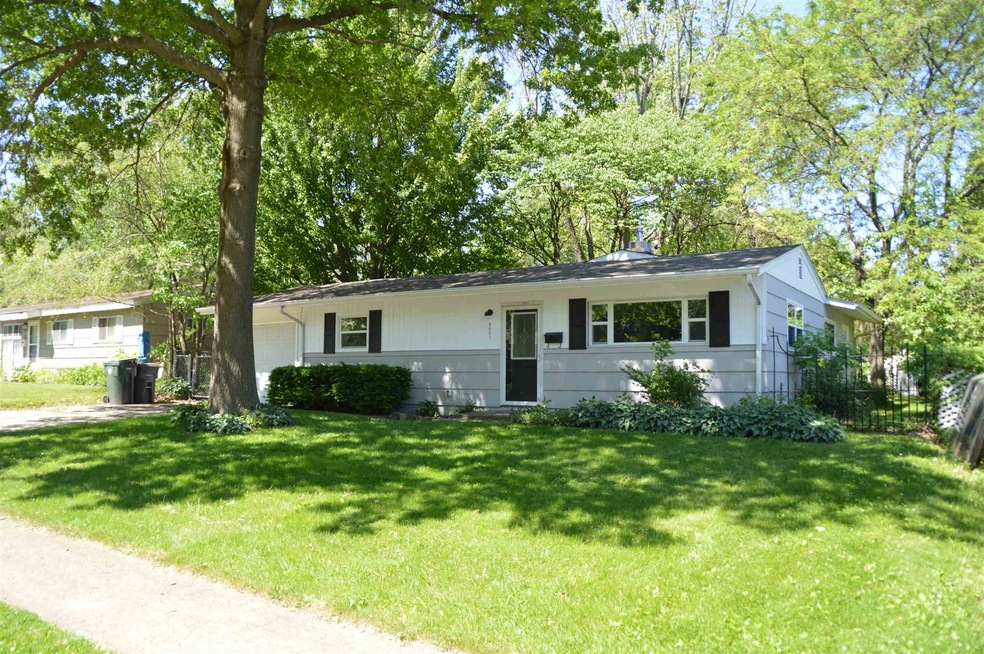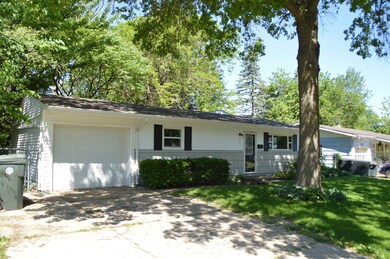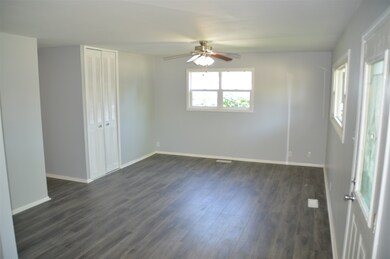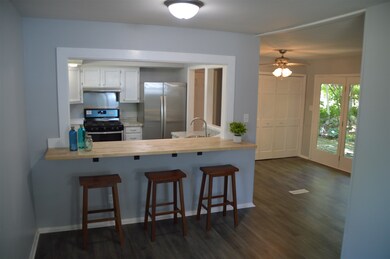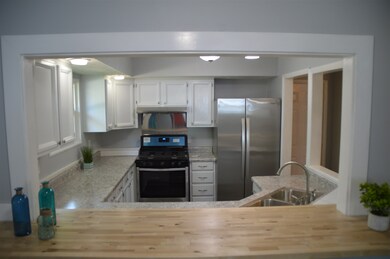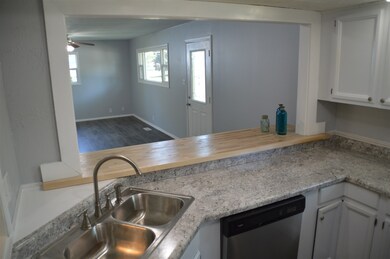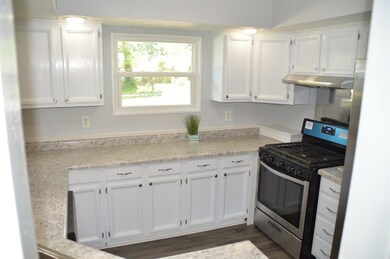
4027 York Rd South Bend, IN 46614
Highlights
- Ranch Style House
- Forced Air Heating and Cooling System
- Carpet
- 1 Car Attached Garage
- Level Lot
About This Home
As of July 2020Awesome move-in ready home now available. This beauty offers 3 good-sized bedrooms, on full bath and one half bath. Many updates include work in the bathrooms, kitchen and kitchen appliances, new furnace - plus fresh flooring and paint throughout. You will love the attached garage to protect your car from the Indiana weather. The fenced-in private backyard is a great place to unwind after a long day. Entertaining is a blast with the open concept kitchen, dining, and living room. You don't want to miss out on this one! Multiple offers. Offers due by 8pm on 6/10/2020
Home Details
Home Type
- Single Family
Est. Annual Taxes
- $1,740
Year Built
- Built in 1957
Lot Details
- 9,583 Sq Ft Lot
- Lot Dimensions are 64x148
- Chain Link Fence
- Level Lot
Parking
- 1 Car Attached Garage
Home Design
- 1,208 Sq Ft Home
- Ranch Style House
- Slab Foundation
- Shingle Roof
- Cement Board or Planked
Flooring
- Carpet
- Laminate
Bedrooms and Bathrooms
- 3 Bedrooms
Location
- Suburban Location
Schools
- Monroe Elementary School
- Marshall Middle School
- Riley High School
Utilities
- Forced Air Heating and Cooling System
- Heating System Uses Gas
Community Details
- Broadmoor Subdivision
Listing and Financial Details
- Assessor Parcel Number 71-09-30-130-021.000-002
Ownership History
Purchase Details
Home Financials for this Owner
Home Financials are based on the most recent Mortgage that was taken out on this home.Purchase Details
Purchase Details
Purchase Details
Purchase Details
Home Financials for this Owner
Home Financials are based on the most recent Mortgage that was taken out on this home.Purchase Details
Purchase Details
Purchase Details
Home Financials for this Owner
Home Financials are based on the most recent Mortgage that was taken out on this home.Similar Homes in South Bend, IN
Home Values in the Area
Average Home Value in this Area
Purchase History
| Date | Type | Sale Price | Title Company |
|---|---|---|---|
| Warranty Deed | -- | Near North Title Group | |
| Warranty Deed | -- | Near North Title | |
| Quit Claim Deed | -- | -- | |
| Warranty Deed | -- | -- | |
| Sheriffs Deed | $67,000 | None Available | |
| Quit Claim Deed | -- | None Available | |
| Warranty Deed | -- | Meridian Title Corp | |
| Warranty Deed | $164,920 | Fidelity National Title |
Mortgage History
| Date | Status | Loan Amount | Loan Type |
|---|---|---|---|
| Open | $124,000 | New Conventional | |
| Closed | $124,000 | New Conventional | |
| Previous Owner | $82,000 | New Conventional |
Property History
| Date | Event | Price | Change | Sq Ft Price |
|---|---|---|---|---|
| 07/20/2020 07/20/20 | Sold | $132,000 | +1.6% | $109 / Sq Ft |
| 06/10/2020 06/10/20 | Pending | -- | -- | -- |
| 06/09/2020 06/09/20 | For Sale | $129,900 | +272.2% | $108 / Sq Ft |
| 10/22/2012 10/22/12 | Sold | $34,900 | -12.5% | $29 / Sq Ft |
| 09/28/2012 09/28/12 | Pending | -- | -- | -- |
| 08/29/2012 08/29/12 | For Sale | $39,900 | -- | $33 / Sq Ft |
Tax History Compared to Growth
Tax History
| Year | Tax Paid | Tax Assessment Tax Assessment Total Assessment is a certain percentage of the fair market value that is determined by local assessors to be the total taxable value of land and additions on the property. | Land | Improvement |
|---|---|---|---|---|
| 2024 | $1,822 | $169,000 | $39,600 | $129,400 |
| 2023 | $1,861 | $151,800 | $39,600 | $112,200 |
| 2022 | $1,861 | $158,600 | $39,600 | $119,000 |
| 2021 | $1,592 | $133,800 | $25,000 | $108,800 |
| 2020 | $1,125 | $93,800 | $22,200 | $71,600 |
| 2019 | $1,783 | $86,600 | $19,700 | $66,900 |
| 2018 | $1,869 | $76,200 | $17,100 | $59,100 |
| 2017 | $1,959 | $76,500 | $17,100 | $59,400 |
| 2016 | $2,000 | $76,500 | $17,100 | $59,400 |
| 2014 | $1,980 | $75,500 | $17,100 | $58,400 |
Agents Affiliated with this Home
-

Seller's Agent in 2020
Brad Beer
Heart City Realty LLC
(574) 875-5149
303 Total Sales
-

Buyer's Agent in 2020
Maria Lisenko
Cressy & Everett - South Bend
(574) 300-4969
176 Total Sales
-
M
Seller's Agent in 2012
Mike Chabot
Coldwell Banker Real Estate Group
-

Buyer's Agent in 2012
Stephanie Larimore
RE/MAX
(206) 619-1996
113 Total Sales
Map
Source: Indiana Regional MLS
MLS Number: 202021232
APN: 71-09-30-130-021.000-002
- 1342 Byron Dr
- 4026 Brookton Dr
- 4106 Brookton Dr
- 4133 Coral Dr
- 4046 Coral Dr
- 1426 Oakdale Dr
- 1412 Oakdale Dr
- 4002 Kirby Ct
- 1421 E Ireland Rd
- 1606 Inwood Rd
- 1303 E Erskine Manor Hill
- 1413 Orkney Ct
- 1206 Honan Dr
- 1533 E Ireland Rd
- 4202 Sampson St
- 3530 Hanover Ct
- 1022 Amhurst Ave
- 4628 York Rd
- 1166 Ridgedale Rd
- 3303 Hilltop Dr
