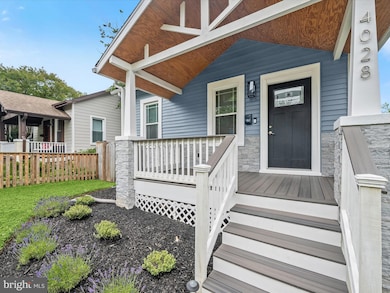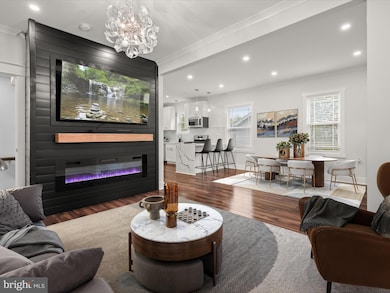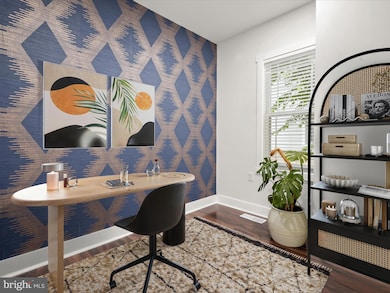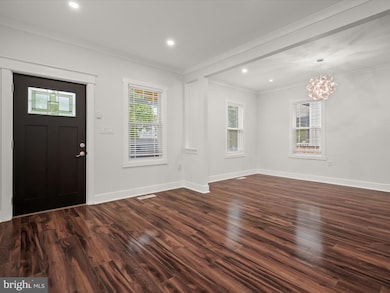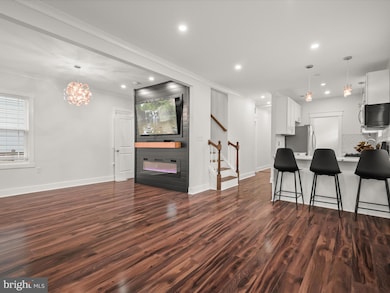
4028 22nd St NE Washington, DC 20018
Woodridge NeighborhoodHighlights
- Open Floorplan
- Wood Flooring
- Garden View
- Craftsman Architecture
- Main Floor Bedroom
- Bonus Room
About This Home
As of July 2025Step into the inviting living room, where luxury vinyl plank flooring, crown molding, recessed lighting, and a custom wall entertainment center with a stylish gas fireplace set the tone for modern comfort. The adjacent dining area is equally welcoming, featuring two large, sunlit windows. The spectacular eat-in kitchen is a true showstopper, boasting a waterfall quartz breakfast bar, matching quartz countertops, bright white soft-close cabinetry, stainless steel appliances, a chic chevron tile backsplash, and contemporary pendant lighting. Just off the kitchen, a spacious pantry/mudroom provides ample storage and convenience. The main-level primary bedroom is a peaceful retreat, offering two walk-in closets and plenty of natural light. An additional bedroom, a versatile bonus room, and a beautifully designed full bath with a soaking tub complete the main level. Upstairs, you'll find another bonus room—ideal for a home office, playroom, or cozy den. The walk-out lower level expands your living space with a generous family room, a third bedroom, a modern full bath with a walk-in shower, and a laundry area. Outside, enjoy the charm of a covered front porch, a rear deck, and a spacious, fully fenced backyard—perfect for outdoor entertaining or relaxing in privacy.
Home Details
Home Type
- Single Family
Est. Annual Taxes
- $4,710
Year Built
- Built in 1926
Lot Details
- 4,400 Sq Ft Lot
- Privacy Fence
- Landscaped
- Back Yard Fenced and Front Yard
- Property is in excellent condition
- Property is zoned 012
Parking
- On-Street Parking
Home Design
- Craftsman Architecture
- Stone Siding
- Vinyl Siding
Interior Spaces
- Property has 3 Levels
- Open Floorplan
- Built-In Features
- Recessed Lighting
- Gas Fireplace
- Vinyl Clad Windows
- Double Hung Windows
- Mud Room
- Family Room
- Living Room
- Dining Room
- Den
- Bonus Room
- Garden Views
Kitchen
- Breakfast Area or Nook
- Eat-In Kitchen
- Gas Oven or Range
- Built-In Microwave
- Freezer
- Dishwasher
- Stainless Steel Appliances
- Upgraded Countertops
- Disposal
Flooring
- Wood
- Ceramic Tile
- Luxury Vinyl Plank Tile
Bedrooms and Bathrooms
- En-Suite Primary Bedroom
- Walk-In Closet
- Soaking Tub
Laundry
- Laundry Room
- Laundry on lower level
- Dryer
- Washer
Finished Basement
- Heated Basement
- Walk-Out Basement
- Connecting Stairway
- Interior and Exterior Basement Entry
- Basement Windows
Home Security
- Storm Doors
- Fire and Smoke Detector
Outdoor Features
- Porch
Utilities
- Forced Air Heating and Cooling System
- Natural Gas Water Heater
Community Details
- No Home Owners Association
- Michigan Park Subdivision
Listing and Financial Details
- Tax Lot 14
- Assessor Parcel Number 4229//0014
Ownership History
Purchase Details
Home Financials for this Owner
Home Financials are based on the most recent Mortgage that was taken out on this home.Purchase Details
Home Financials for this Owner
Home Financials are based on the most recent Mortgage that was taken out on this home.Purchase Details
Home Financials for this Owner
Home Financials are based on the most recent Mortgage that was taken out on this home.Similar Homes in Washington, DC
Home Values in the Area
Average Home Value in this Area
Purchase History
| Date | Type | Sale Price | Title Company |
|---|---|---|---|
| Deed | $700,000 | Old Republic National Title | |
| Deed | $620,000 | -- | |
| Special Warranty Deed | $399,999 | None Available |
Mortgage History
| Date | Status | Loan Amount | Loan Type |
|---|---|---|---|
| Open | $630,000 | New Conventional | |
| Previous Owner | $558,000 | New Conventional | |
| Previous Owner | $467,500 | Purchase Money Mortgage |
Property History
| Date | Event | Price | Change | Sq Ft Price |
|---|---|---|---|---|
| 07/30/2025 07/30/25 | Sold | $700,000 | 0.0% | $376 / Sq Ft |
| 06/09/2025 06/09/25 | Pending | -- | -- | -- |
| 05/30/2025 05/30/25 | For Sale | $700,000 | +12.9% | $376 / Sq Ft |
| 08/31/2022 08/31/22 | Sold | $620,000 | -4.6% | $443 / Sq Ft |
| 08/05/2022 08/05/22 | Pending | -- | -- | -- |
| 07/21/2022 07/21/22 | Price Changed | $649,900 | -3.7% | $464 / Sq Ft |
| 07/07/2022 07/07/22 | Price Changed | $674,900 | -2.0% | $482 / Sq Ft |
| 06/24/2022 06/24/22 | For Sale | $689,000 | +72.3% | $492 / Sq Ft |
| 02/25/2021 02/25/21 | Sold | $400,000 | 0.0% | $415 / Sq Ft |
| 02/24/2021 02/24/21 | Pending | -- | -- | -- |
| 02/24/2021 02/24/21 | For Sale | $399,999 | -- | $415 / Sq Ft |
Tax History Compared to Growth
Tax History
| Year | Tax Paid | Tax Assessment Tax Assessment Total Assessment is a certain percentage of the fair market value that is determined by local assessors to be the total taxable value of land and additions on the property. | Land | Improvement |
|---|---|---|---|---|
| 2024 | $4,710 | $641,180 | $353,630 | $287,550 |
| 2023 | $4,054 | $642,050 | $341,440 | $300,610 |
| 2022 | $21,661 | $433,220 | $309,630 | $123,590 |
| 2021 | $3,566 | $419,520 | $305,050 | $114,470 |
| 2020 | $3,521 | $414,200 | $300,390 | $113,810 |
| 2019 | $3,308 | $389,140 | $282,130 | $107,010 |
| 2018 | $3,143 | $369,760 | $0 | $0 |
| 2017 | $1,907 | $346,860 | $0 | $0 |
| 2016 | $1,739 | $320,880 | $0 | $0 |
| 2015 | $1,583 | $300,670 | $0 | $0 |
| 2014 | $1,449 | $274,070 | $0 | $0 |
Agents Affiliated with this Home
-
Lee Friedman

Seller's Agent in 2025
Lee Friedman
Creig Northrop Team of Long & Foster
(301) 787-8954
1 in this area
80 Total Sales
-
Ellie Dominguez

Buyer's Agent in 2025
Ellie Dominguez
Century 21 New Millennium
(202) 886-6622
1 in this area
3 Total Sales
-
LaShon Johnson

Seller's Agent in 2022
LaShon Johnson
Samson Properties
(240) 353-0052
1 in this area
6 Total Sales
-
Floretta Davis

Seller Co-Listing Agent in 2022
Floretta Davis
Samson Properties
(301) 640-1978
1 in this area
159 Total Sales
-
Zaryab Choudhry

Buyer's Agent in 2022
Zaryab Choudhry
Corner House Realty
(443) 995-1447
1 in this area
31 Total Sales
-
Frank Evans

Seller's Agent in 2021
Frank Evans
Samson Properties
(410) 982-9041
1 in this area
106 Total Sales
Map
Source: Bright MLS
MLS Number: DCDC2200326
APN: 4229-0014
- 4016 21st St NE
- 2021 Bunker Hill Rd NE
- 2008 Shepherd St NE
- 3921 22nd St NE
- 1928 Shepherd St NE
- 3807 20th St NE
- 4309 22nd St NE
- 1821 Shepherd St NE
- 2414 Perry St NE
- 2222 Otis St NE
- 1719 Taylor St NE
- 3727 18th St NE
- 3906 17th Place NE
- 3824 17th St NE
- 3615 18th St NE
- 3505 24th St NE
- 1660 Michigan Ave NE
- 2800 Upshur St
- 1706 Otis St NE
- 1843 Monroe St NE

