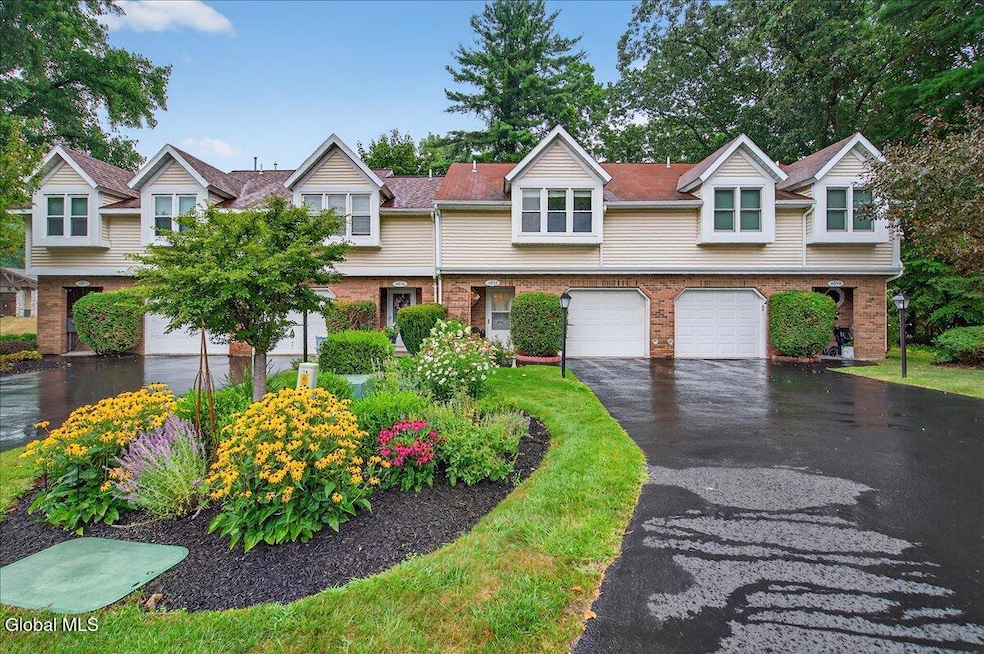
4028 Chaucer Place Slingerlands, NY 12159
Estimated payment $2,324/month
Total Views
2,329
3
Beds
2.5
Baths
1,144
Sq Ft
$284
Price per Sq Ft
Highlights
- View of Trees or Woods
- Deck
- Marble Flooring
- Farnsworth Middle School Rated A-
- Wooded Lot
- Solid Surface Countertops
About This Home
Pack your bags and settle into this immaculate, tastefully updated, and meticulously maintained two-story townhouse. Featuring 3 bedrooms, 2.5 baths, and a beautifully renovated kitchen with elegant finishes and first floor crown moldings.
Nestled on a quiet cul-de-sac and surrounded by mature trees, this home offers peace and privacy with the convenience of gas hot air heating and central air conditioning. Located in the highly sought-after Guilderland School District, it's the perfect blend of comfort, style, and location.
Townhouse Details
Home Type
- Townhome
Est. Annual Taxes
- $5,564
Year Built
- Built in 1988 | Remodeled
Lot Details
- 2,614 Sq Ft Lot
- Lot Dimensions are 22 x 124.7
- Property fronts a private road
- Cul-De-Sac
- Landscaped
- Wooded Lot
- Garden
HOA Fees
- $103 Monthly HOA Fees
Parking
- 1 Car Attached Garage
- Garage Door Opener
- Driveway
Home Design
- Brick Exterior Construction
- Slab Foundation
- Shingle Roof
- Vinyl Siding
- Asphalt
Interior Spaces
- 1,144 Sq Ft Home
- 2-Story Property
- Built-In Features
- Crown Molding
- Double Pane Windows
- Drapes & Rods
- Blinds
- Window Screens
- Sliding Doors
- Living Room
- Views of Woods
Kitchen
- Convection Oven
- Built-In Electric Oven
- Range
- Microwave
- Dishwasher
- Solid Surface Countertops
- Disposal
Flooring
- Wood
- Carpet
- Marble
- Ceramic Tile
Bedrooms and Bathrooms
- 3 Bedrooms
- Primary bedroom located on second floor
- Bathroom on Main Level
Laundry
- Laundry Room
- Laundry on upper level
- Washer and Dryer
Outdoor Features
- Deck
- Exterior Lighting
Schools
- Guilderland High School
Utilities
- Forced Air Heating and Cooling System
- Heating System Uses Natural Gas
- Underground Utilities
- 150 Amp Service
- High Speed Internet
- Cable TV Available
Community Details
- Association fees include ground maintenance, snow removal, trash
Listing and Financial Details
- Legal Lot and Block 7.003 / 1
- Assessor Parcel Number 013089 63.05-1-7.3
Map
Create a Home Valuation Report for This Property
The Home Valuation Report is an in-depth analysis detailing your home's value as well as a comparison with similar homes in the area
Home Values in the Area
Average Home Value in this Area
Tax History
| Year | Tax Paid | Tax Assessment Tax Assessment Total Assessment is a certain percentage of the fair market value that is determined by local assessors to be the total taxable value of land and additions on the property. | Land | Improvement |
|---|---|---|---|---|
| 2024 | $5,539 | $193,000 | $39,000 | $154,000 |
| 2023 | $5,407 | $193,000 | $39,000 | $154,000 |
| 2022 | $5,240 | $193,000 | $39,000 | $154,000 |
| 2021 | $5,069 | $193,000 | $39,000 | $154,000 |
| 2020 | $4,994 | $193,000 | $39,000 | $154,000 |
| 2019 | $4,151 | $193,000 | $39,000 | $154,000 |
| 2018 | $3,706 | $125,000 | $25,000 | $100,000 |
| 2017 | $0 | $125,000 | $25,000 | $100,000 |
| 2016 | $4,216 | $125,000 | $25,000 | $100,000 |
| 2015 | -- | $125,000 | $25,000 | $100,000 |
| 2014 | -- | $125,000 | $25,000 | $100,000 |
Source: Public Records
Property History
| Date | Event | Price | Change | Sq Ft Price |
|---|---|---|---|---|
| 08/09/2025 08/09/25 | Pending | -- | -- | -- |
| 08/01/2025 08/01/25 | For Sale | $324,900 | -- | $284 / Sq Ft |
Source: Global MLS
Purchase History
| Date | Type | Sale Price | Title Company |
|---|---|---|---|
| Warranty Deed | $121,000 | None Available |
Source: Public Records
Similar Home in Slingerlands, NY
Source: Global MLS
MLS Number: 202522977
APN: 013089-063-005-0001-007-003-0000
Nearby Homes
- 4005 Chaucer Place
- 118 Garnett Ln
- 6220 Johnston Rd
- 6262 Johnston Rd
- 4 Albright Ave
- 16 Aspen Heights
- 13 Arden Craig Dr
- 611 Krumkill Rd
- 1834 Western Ave
- 1838 Western Ave
- 811 Waldens Pond Rd
- 7 Camp Terrace
- 1791 Western Ave Unit REAR
- 23 Michael Terrace
- 2 Shephard Ave
- 553 Krumkill Rd
- 7 N Reineman St
- 4 Dewberry Ct
- 157 Kennewyck Cir
- 39 Northgate Dr






