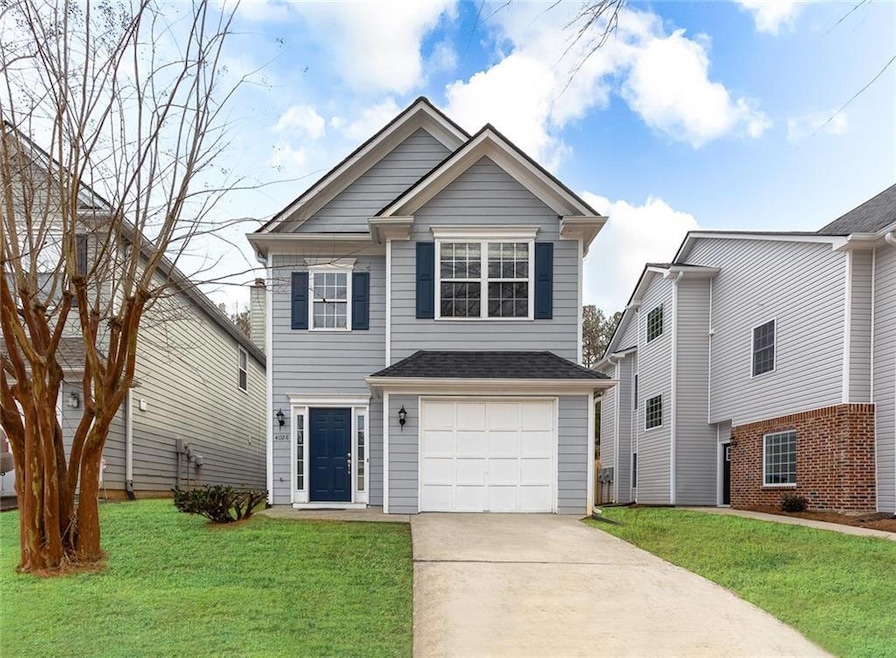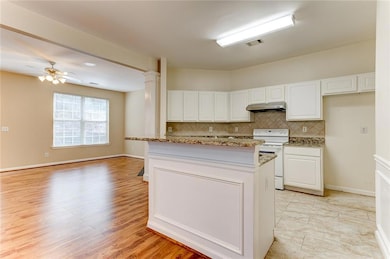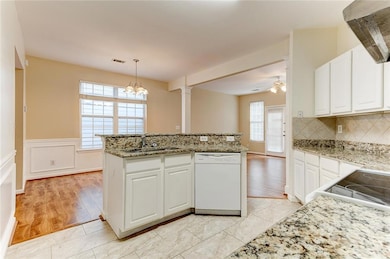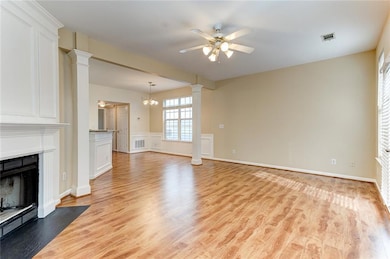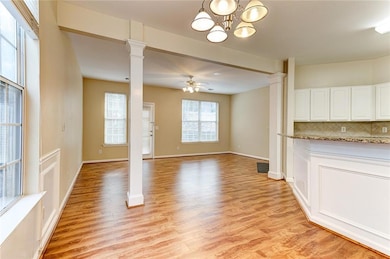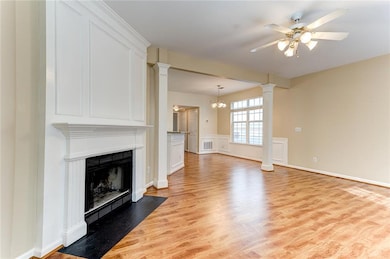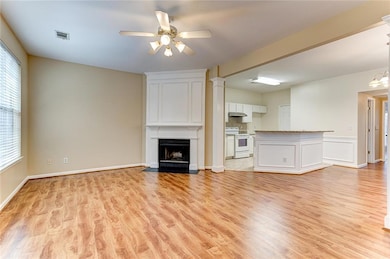4028 Oak Glenn Dr Duluth, GA 30096
Highlights
- Open-Concept Dining Room
- Deck
- Traditional Architecture
- Duluth High School Rated A
- Vaulted Ceiling
- Community Pool
About This Home
Lovely home in the heart of Duluth, this 3 bedroom 2.5 bath house is super close to everything! Shopping, Dining, Freeways, Schools, Hospitals and More. HOA takes care of Front Yard Maintenance for you! NO CARPET ANYWHERE! Gorgeous 2 Story Foyer Entryway leads you into your Modern & OPEN CONCEPT Living Space! HUGE Family Room with Romantic Fireplace & Dining Room Perfect for All of Your Entertaining Needs. Featuring GRANITE COUNTERTOPS, Double Stainless Steel Sinks, Tile Backsplash & Counter height bar with plenty of seating space! Main Level Walks out to Private Back Patio. Small and Sweet. It's Just Right! The Grand Staircase leads you upstairs to 3 large Bedrooms. MASTER SUITE is fit for a KING & Queen! Vaulted Ceilings, Ceilings Fan, HUUUGE Walk In Closet and En Suite Master Bath. Double Vanity with upgraded lighting will give you the SPA feel. Secondary Bedrooms are so SPACIOUS! Perfect for your family or guests visiting from out of town. If you want to convert to a home office or flex space there is PLENTY of room for any and all of that! Separate Laundry Room upstairs adds the ultimate convenience!
Home Details
Home Type
- Single Family
Est. Annual Taxes
- $4,717
Year Built
- Built in 1998
Lot Details
- 4,356 Sq Ft Lot
- Back Yard Fenced
- Level Lot
Parking
- 1 Car Garage
- Front Facing Garage
- Garage Door Opener
Home Design
- Traditional Architecture
- HardiePlank Type
Interior Spaces
- 1,712 Sq Ft Home
- 2-Story Property
- Vaulted Ceiling
- Gas Log Fireplace
- Insulated Windows
- Two Story Entrance Foyer
- Family Room with Fireplace
- Living Room
- Open-Concept Dining Room
- Vinyl Flooring
- Fire and Smoke Detector
- Laundry Room
Kitchen
- Breakfast Bar
- Electric Oven
- Electric Range
- Microwave
- Dishwasher
- White Kitchen Cabinets
- Disposal
Bedrooms and Bathrooms
- 3 Bedrooms
- Walk-In Closet
- Dual Vanity Sinks in Primary Bathroom
- Separate Shower in Primary Bathroom
Outdoor Features
- Deck
- Patio
Schools
- Chesney Elementary School
- Duluth Middle School
- Duluth High School
Utilities
- Forced Air Heating and Cooling System
- Electric Water Heater
- Cable TV Available
Listing and Financial Details
- Security Deposit $2,400
- 12 Month Lease Term
- $50 Application Fee
Community Details
Overview
- Application Fee Required
- Stanton Court Subdivision
Recreation
- Community Pool
Pet Policy
- Call for details about the types of pets allowed
Map
Source: First Multiple Listing Service (FMLS)
MLS Number: 7677673
APN: 6-230A-239
- 2275 Oak Glenn Cir
- 4114 Berkeley Mill Close
- 4091 Beaver Oaks Dr
- 2347 Fawn Hollow Ct Unit 1
- 2250 Berkeley Creek Ct Unit 2
- 2377 Fawn Hollow Ct
- 2290 Honeycomb Ct
- 2239 Dandridge Dr
- 2152 Graywell Ln
- 4300 Wildridge Dr
- 3614 Gainesway Trace
- 2830 Meadow Lake Trail
- 3592 Gainesway Trace
- 3593 Gainesway Ct
- 2606 Gravitt Rd Unit 2
- 2688 Cranston Ln
- 3053 Hartright Bend Ct
- 2730 Shelter Cove NW
- 4569 Iroquois Trail
- 4302 Inverness Rd
- 2327 Oak Glenn Cir
- 4071 Beaver Oaks Dr
- 2355 Brick Mill Ct
- 2295 W Liddell Rd
- 4015 Satellite Blvd
- 4155 Satellite Blvd
- 2102 Graywell Ln
- 3925 Satellite Blvd
- 4201 Pleasant Lake Village Ln
- 2244 Grovemont Dr
- 4175 Satellite Blvd
- 3809 Dandridge Way
- 3897 Murdock Ln
- 4061 Creek Hollow Way
- 3627 Gainesway Trace
- 3614 Gainesway Trace
- 2277 Graywell Ln
- 2455 Landington Way
- 3613 Gainesway Trace
- 1500 Ridge Brook Trail
