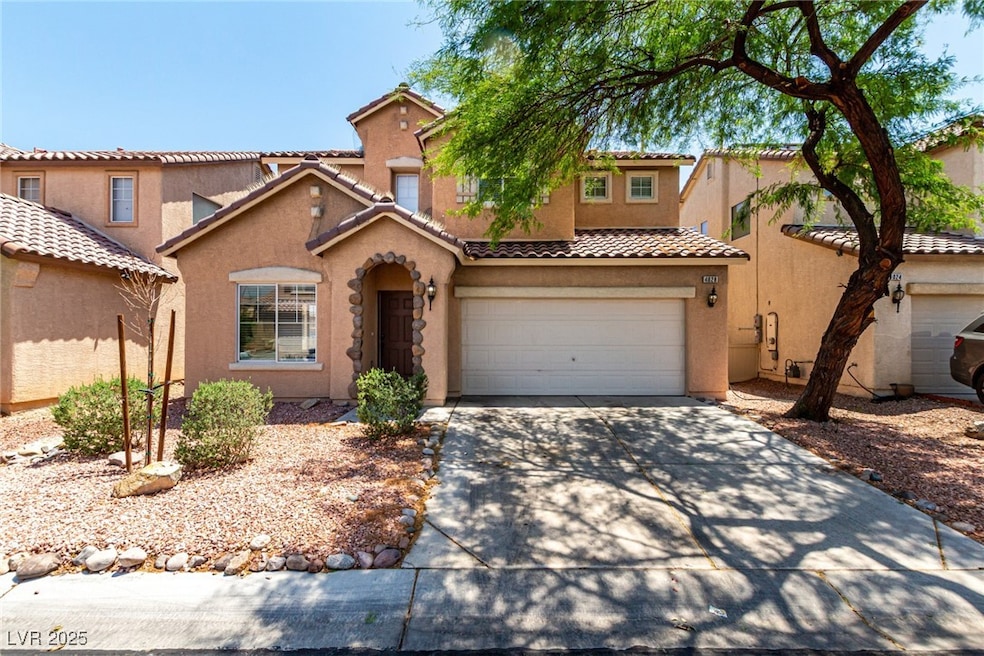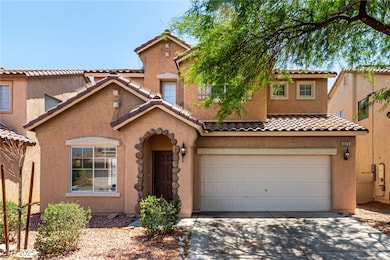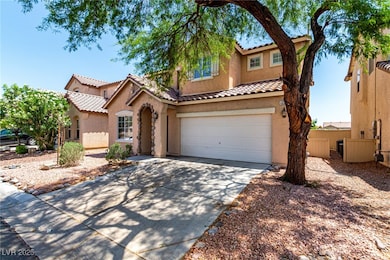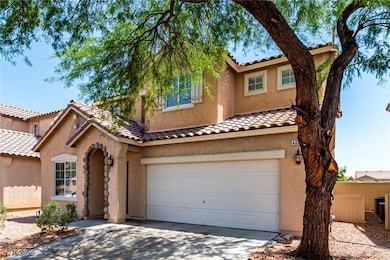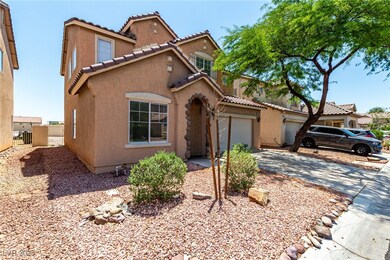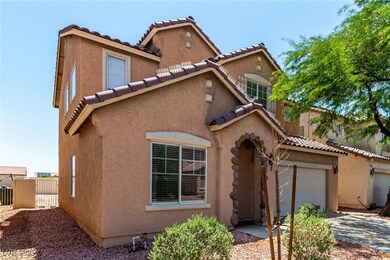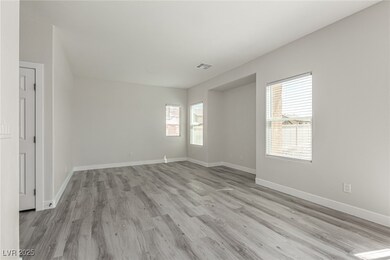
$350,000
- 3 Beds
- 2 Baths
- 1,569 Sq Ft
- 4908 Winterset Dr
- Las Vegas, NV
DISCOVER THIS BEAUTIFUL 3-BEDROOM TOWNHOME LOCATED IN THE HIGHLY DESIRABLE CEDAR POINT ENCLAVE OF LOS PRADOS — A GUARD-GATED GOLF COMMUNITY KNOWN FOR ITS RESORT-STYLE AMENITIES INCLUDING AN 18-HOLE GOLF COURSE, CLUBHOUSE, COMMUNITY POOLS, AND MORE. ENJOY OPEN LOFTED CEILINGS AND BRAND-NEW FLOORING THAT ADD BOTH WARMTH AND MODERN STYLE. THE KITCHEN FEATURES STAINLESS-STEEL APPLIANCES INCLUDING
Edward Orasi Keller Williams MarketPlace
