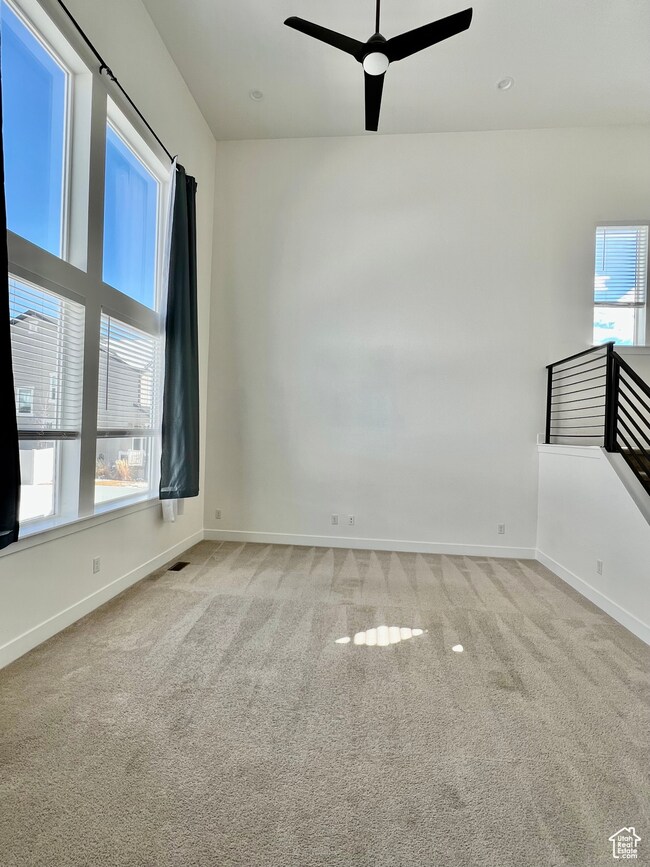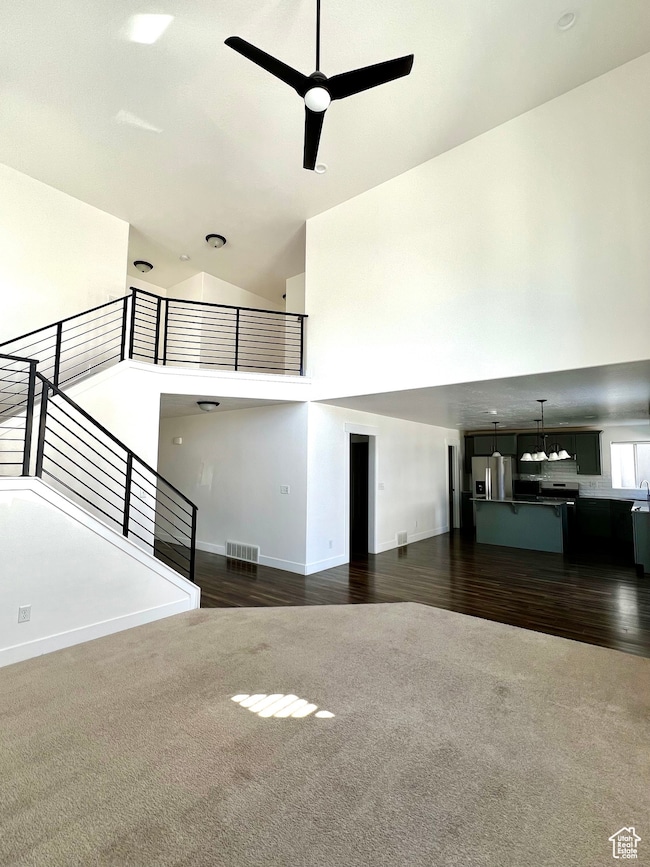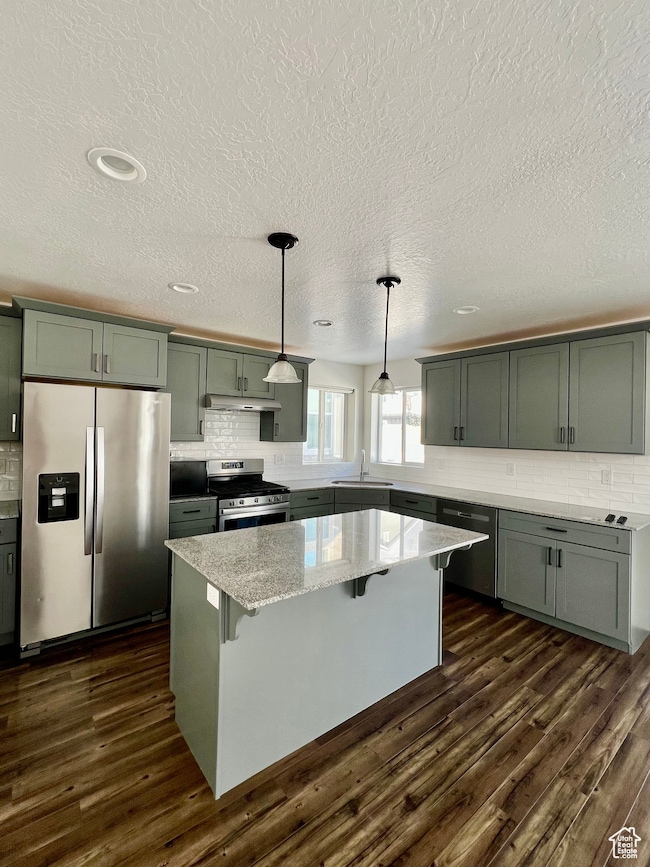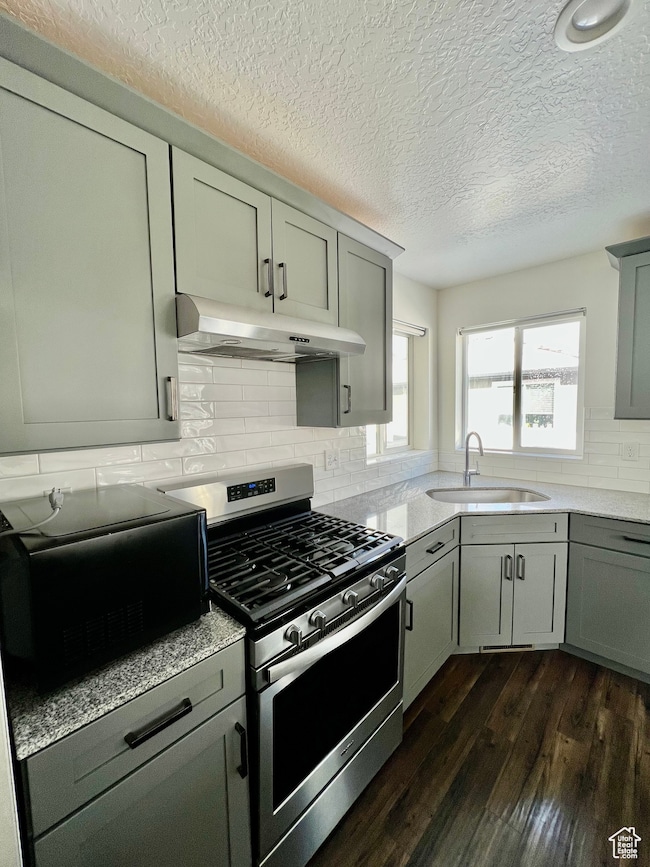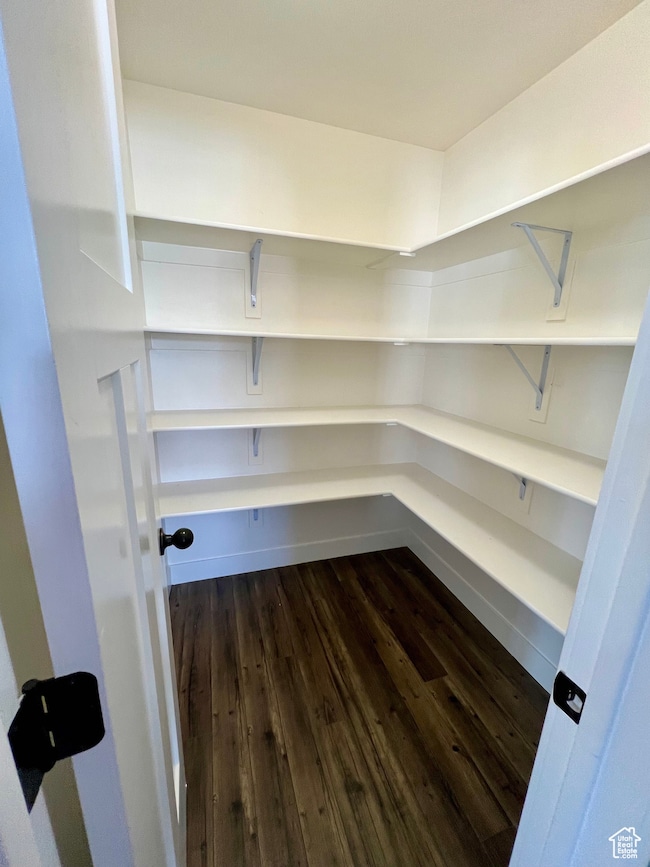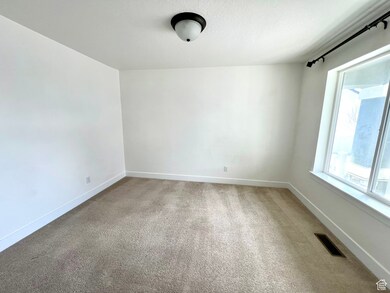Estimated payment $3,191/month
Highlights
- Clubhouse
- Great Room
- Community Pool
- Corner Lot
- Granite Countertops
- Porch
About This Home
Huge price improvement! Open house Saturday July 26th from 11:00am-1:00Pm. Welcome to this exceptional newer home in Lehi, where modern living meets community convenience! Designed with an open-concept layout, the home offers a clean and bright atmosphere, thanks to its south-facing orientation that fills the space with natural light. The kitchen stands out with a sleek gas stove and an oversized pantry, catering to both functionality and style. The primary suite is a true retreat, featuring an expansive walk-in closet and a spa-like bathroom complete with double sinks. Beyond the home, the HOA provides access to fantastic amenities, including a clubhouse, a sparkling swimming pool, and a pickle ball court-perfect for recreation and relaxation. This is more than just a house; it's a lifestyle waiting for you!
Listing Agent
Yachi Jiang
Equity Real Estate (Buckley) License #12184465 Listed on: 03/15/2025
Home Details
Home Type
- Single Family
Est. Annual Taxes
- $2,392
Year Built
- Built in 2019
Lot Details
- 3,920 Sq Ft Lot
- Property is Fully Fenced
- Landscaped
- Corner Lot
- Sprinkler System
- Property is zoned Single-Family
HOA Fees
- $66 Monthly HOA Fees
Parking
- 2 Car Attached Garage
Interior Spaces
- 3,105 Sq Ft Home
- 3-Story Property
- Ceiling Fan
- Double Pane Windows
- Blinds
- Sliding Doors
- Great Room
- Basement Fills Entire Space Under The House
Kitchen
- Gas Oven
- Gas Range
- Free-Standing Range
- Range Hood
- Microwave
- Granite Countertops
- Disposal
Flooring
- Carpet
- Laminate
- Tile
Bedrooms and Bathrooms
- 4 Bedrooms
- Walk-In Closet
- Bathtub With Separate Shower Stall
Laundry
- Dryer
- Washer
Home Security
- Alarm System
- Fire and Smoke Detector
Outdoor Features
- Porch
Schools
- North Point Elementary School
- Willowcreek Middle School
- Lehi High School
Utilities
- Forced Air Heating and Cooling System
- Natural Gas Connected
Listing and Financial Details
- Assessor Parcel Number 38-582-0001
Community Details
Overview
- HOA Strategies Association, Phone Number (385) 988-0182
Amenities
- Clubhouse
Recreation
- Community Pool
Map
Home Values in the Area
Average Home Value in this Area
Tax History
| Year | Tax Paid | Tax Assessment Tax Assessment Total Assessment is a certain percentage of the fair market value that is determined by local assessors to be the total taxable value of land and additions on the property. | Land | Improvement |
|---|---|---|---|---|
| 2025 | $2,392 | $299,530 | $225,300 | $319,300 |
| 2024 | $2,392 | $280,335 | $0 | $0 |
| 2023 | $2,248 | $286,055 | $0 | $0 |
| 2022 | $2,346 | $289,410 | $0 | $0 |
| 2021 | $2,106 | $392,800 | $134,600 | $258,200 |
| 2020 | $1,967 | $362,600 | $120,200 | $242,400 |
| 2019 | $1,195 | $126,000 | $126,000 | $0 |
Property History
| Date | Event | Price | List to Sale | Price per Sq Ft |
|---|---|---|---|---|
| 10/30/2025 10/30/25 | Pending | -- | -- | -- |
| 07/23/2025 07/23/25 | Price Changed | $559,000 | -3.6% | $180 / Sq Ft |
| 06/03/2025 06/03/25 | Price Changed | $580,000 | -3.0% | $187 / Sq Ft |
| 04/24/2025 04/24/25 | Price Changed | $598,000 | -1.8% | $193 / Sq Ft |
| 04/01/2025 04/01/25 | Price Changed | $609,000 | -1.6% | $196 / Sq Ft |
| 03/14/2025 03/14/25 | For Sale | $619,000 | -- | $199 / Sq Ft |
Purchase History
| Date | Type | Sale Price | Title Company |
|---|---|---|---|
| Warranty Deed | -- | Provo Land Title Co |
Source: UtahRealEstate.com
MLS Number: 2070609
APN: 38-582-0001
- 4037 W 1730 N
- 4057 W 1760 N
- 4030 W 1850 N Unit 202
- 3984 W 1850 N Unit D102
- 3950 W 1000 N Unit 430
- 4173 W 1850 N
- 2773 N Tower Way
- 236 W Glenbrittle Dr Unit 204
- 3985 W 1960 N
- 3972 W 1530 N
- 1941 N 4100 W
- 1629 N 3860 W
- 4252 W 1850 N Unit J203
- 1632 N 3830 W
- 3852 W 1850 N Unit M302
- 3852 W 1850 N Unit 204
- 4126 W 1530 N Unit DD101
- 1731 N 3780 W
- 1700 N Boston St
- 1552 N Boston St Unit 5B

