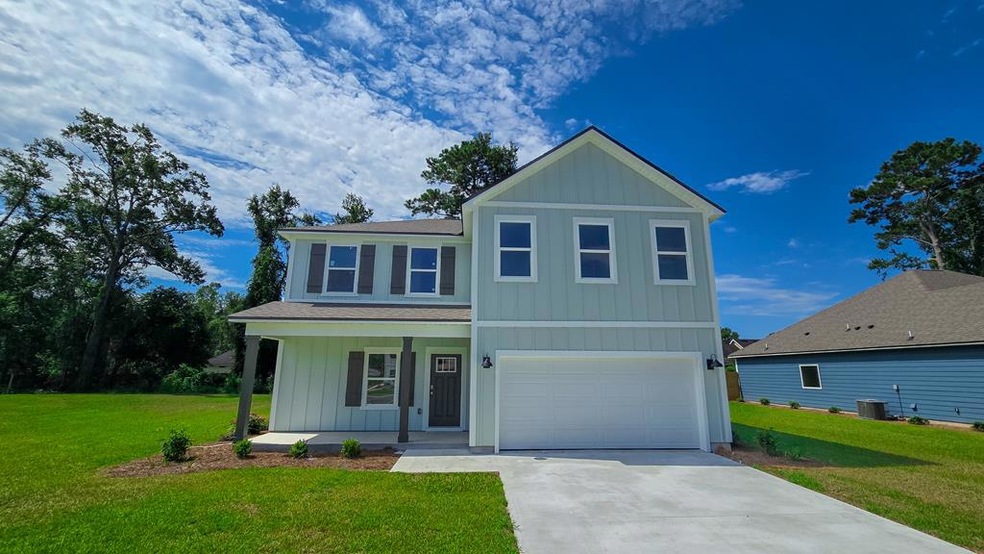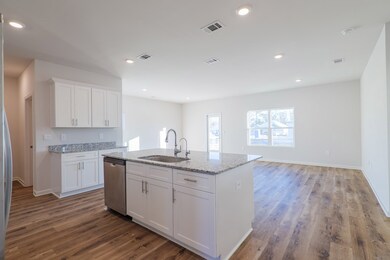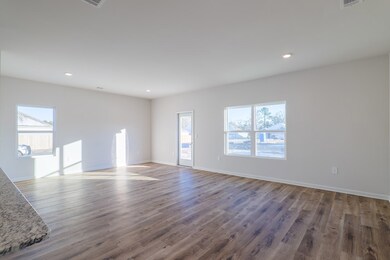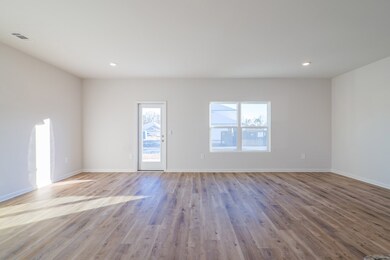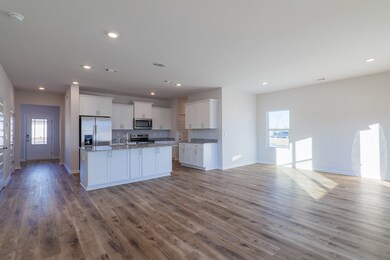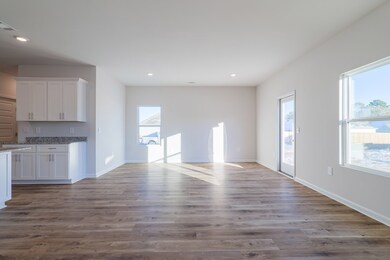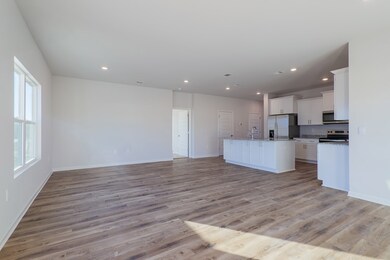
4029 Ashbourne Dr Hahira, GA
Estimated payment $2,316/month
Highlights
- New Construction
- Rear Porch
- Laundry Room
- Westside Elementary School Rated A
- Open Patio
- Luxury Vinyl Tile Flooring
About This Home
Welcome to Ballantyne, D.R. Horton's newest community located between Valdosta and Hahira Ga off of HWY 41. The Belfort floorplan is perfect for any stage of life featuring a first floor primary bedroom suite and laundry room. As you enter, the open concept kitchen and great room welcome all in. This is the perfect space for entertaining and daily living. The primary suite on the first floor is your private retreat. The primary bathroom features double vanity, private water closet, large shower, and an oversized closet. When you go upstairs, you are greeted by a versatile loft on the second floor which is surrounded by the three additional bedrooms. Each bedroom is roomy and feature a spacious closet. The second full bath has a double vanity and shower/tub combo. This floor plan can be the perfect home for your family. Beyond the interior features and details, every home is equipped with Smart Home Technology. This thoughtful integration of technology ensures that your new home is perfectly designed to meet the demands of modern life. Enjoy quality materials and workmanship throughout, with superior attention to detail, in addition to a one-year builder's warranty. *Pictures, photographs, colors, features, and sizes are for illustration purposes only and will vary from the homes as built. Home and community information, including pricing, features, terms, availabilities and amenities are subject to change and prior to sale at any time without notice or obligation.
Listing Agent
D.R. Horton Realty of Georgia, Inc. Brokerage Phone: 6785090555 License #428482 Listed on: 05/08/2025
Home Details
Home Type
- Single Family
Est. Annual Taxes
- $4,500
Year Built
- Built in 2025 | New Construction
Lot Details
- 10,019 Sq Ft Lot
- Irregular Lot
- Property is zoned R10
HOA Fees
- $26 Monthly HOA Fees
Parking
- 2 Car Garage
- Garage Door Opener
- Driveway
Home Design
- Slab Foundation
- Shingle Roof
- Cement Siding
Interior Spaces
- 2,259 Sq Ft Home
- 2-Story Property
- Termite Clearance
- Laundry Room
Kitchen
- Electric Range
- Microwave
- Dishwasher
- Disposal
Flooring
- Carpet
- Luxury Vinyl Tile
Bedrooms and Bathrooms
- 4 Bedrooms
Outdoor Features
- Open Patio
- Rear Porch
Utilities
- Central Heating and Cooling System
Community Details
- Ballantyne Subdivision
- On-Site Maintenance
Listing and Financial Details
- Home warranty included in the sale of the property
- Assessor Parcel Number 0071 844
Map
Home Values in the Area
Average Home Value in this Area
Property History
| Date | Event | Price | Change | Sq Ft Price |
|---|---|---|---|---|
| 08/09/2025 08/09/25 | Price Changed | $349,900 | +2.9% | $155 / Sq Ft |
| 08/05/2025 08/05/25 | Price Changed | $339,900 | -1.4% | $150 / Sq Ft |
| 06/25/2025 06/25/25 | For Sale | $344,900 | -- | $153 / Sq Ft |
Similar Homes in Hahira, GA
Source: South Georgia MLS
MLS Number: 144849
- 4036 Ashbourne Dr
- 4037 Ashbourne Dr
- 4040 Ashbourne Dr
- 4686 Rudy Way
- 5020 Hatfield Cir
- 5051 Hatfield Cir
- 5055 Hatfield Cir
- 5372 Myrick Cir
- 5112 Hatfield Cir
- 5039 Hatfield Cir
- The Ryleigh Plan at Ballantyne
- The Camden Plan at Ballantyne
- The Embry Plan at Ballantyne
- The Carol Plan at Ballantyne
- The Belfort Plan at Ballantyne
- The Jasmine Plan at Ballantyne
- 3061 Houser Way
- 3041 Houser Way
- 0 Dasher Grove Rd
- 4773 Pawnee Dr
- 4534 N Valdosta Rd
- 3715 N Valdosta Rd
- 3214 Stafford Crossing
- 3531 Club Villas Dr
- 3833 N Oak Street Extension
- 3925 N Oak Street Extension
- 3131 N Oak Street Extension
- 480 Murray Rd
- 5148 Northwind Blvd
- 3 N Sawgrass Cir
- 100 Garden Dr
- 420 Connell Rd
- 323 Oak Center Place
- 422 Connell Rd
- 4901 Stonebrooke Dr Unit ARIA
- 3863 Heather Way
- 1415 N Saint Augustine Rd
- 2611 Bemiss Rd
- 2201 Baytree Rd
- 1574 Baytree Rd
