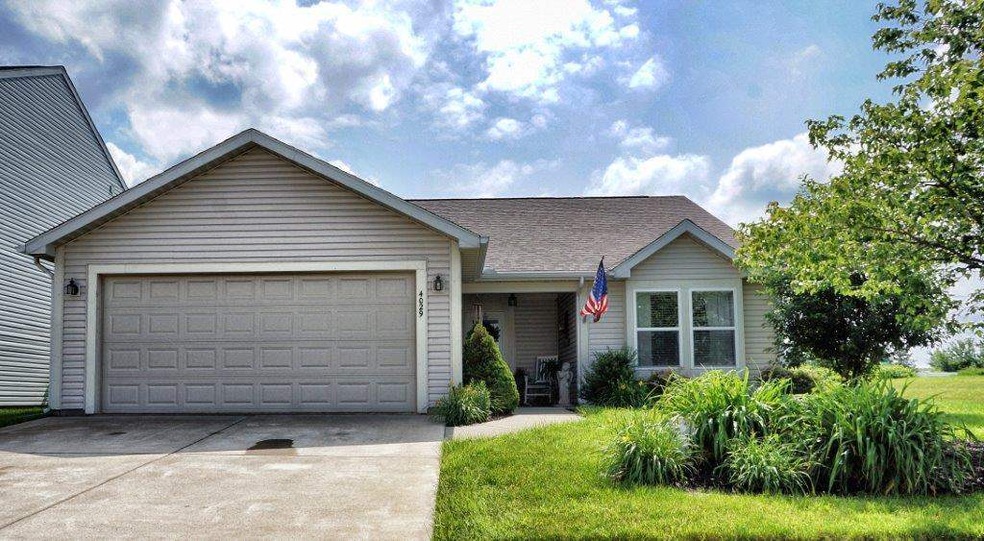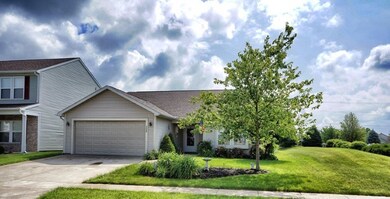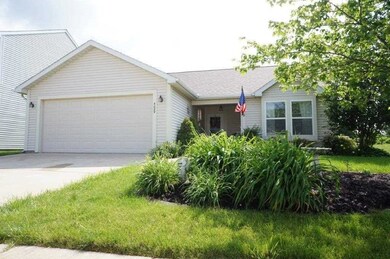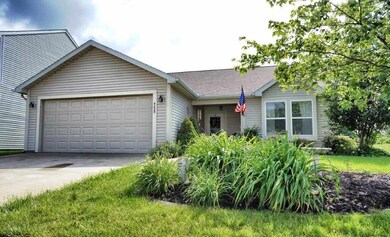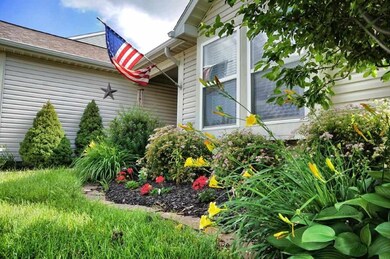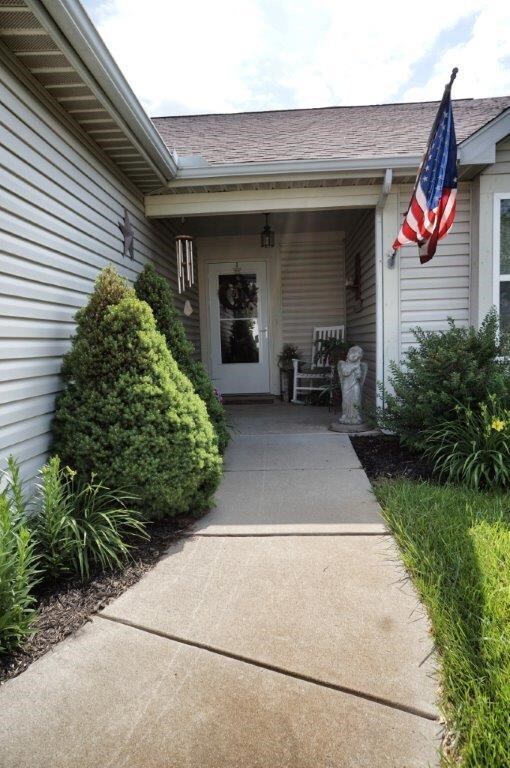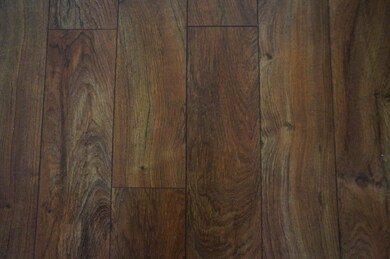
4029 Campion St Lafayette, IN 47909
3
Beds
2
Baths
1,240
Sq Ft
5,600
Sq Ft Lot
Highlights
- Open Floorplan
- Ranch Style House
- Wood Flooring
- Vaulted Ceiling
- Backs to Open Ground
- Corner Lot
About This Home
As of August 2014Move in ready home! Features a split 3 bedroom floor plan, fenced yard, Brazilian teal laminate floor, wood burning fireplace, roof was replaced 3 years ago with dimensional shingles and finished garage.
Home Details
Home Type
- Single Family
Est. Annual Taxes
- $2,020
Year Built
- Built in 2002
Lot Details
- 5,600 Sq Ft Lot
- Lot Dimensions are 50 x 112
- Backs to Open Ground
- Vinyl Fence
- Corner Lot
- Level Lot
- Irrigation
HOA Fees
- $11 Monthly HOA Fees
Home Design
- Ranch Style House
- Brick Exterior Construction
- Slab Foundation
- Vinyl Construction Material
Interior Spaces
- Open Floorplan
- Vaulted Ceiling
- Ceiling Fan
- Double Pane Windows
- Entrance Foyer
- Great Room
- Living Room with Fireplace
Kitchen
- Electric Oven or Range
- Disposal
Flooring
- Wood
- Carpet
- Laminate
- Vinyl
Bedrooms and Bathrooms
- 3 Bedrooms
- Walk-In Closet
- 2 Full Bathrooms
- Separate Shower
Laundry
- Laundry on main level
- Electric Dryer Hookup
Home Security
- Storm Doors
- Fire and Smoke Detector
Parking
- 2 Car Attached Garage
- Garage Door Opener
Eco-Friendly Details
- Energy-Efficient Appliances
- Energy-Efficient HVAC
Utilities
- Forced Air Heating and Cooling System
- ENERGY STAR Qualified Air Conditioning
- Cable TV Available
Additional Features
- Patio
- Suburban Location
Listing and Financial Details
- Assessor Parcel Number 79-11-09-377-035.000-033
Ownership History
Date
Name
Owned For
Owner Type
Purchase Details
Listed on
Jun 16, 2014
Closed on
Aug 29, 2014
Sold by
Hoke Max A and Hoke Diana L
Bought by
Zimmerman Deanna
Seller's Agent
FRED VAN HOOK
Epique Inc.
Buyer's Agent
LuAnn Parker
Keller Williams Lafayette
List Price
$112,500
Sold Price
$110,500
Premium/Discount to List
-$2,000
-1.78%
Current Estimated Value
Home Financials for this Owner
Home Financials are based on the most recent Mortgage that was taken out on this home.
Estimated Appreciation
$136,207
Avg. Annual Appreciation
7.62%
Original Mortgage
$108,498
Outstanding Balance
$84,931
Interest Rate
4.37%
Mortgage Type
FHA
Estimated Equity
$161,887
Purchase Details
Listed on
Jul 31, 2012
Closed on
Nov 30, 2012
Sold by
Heckard Jordan W and Heckard Megan K
Bought by
Hoke Max A and Hoke Diana L
Seller's Agent
Allyson Schutte
Epique Inc.
Buyer's Agent
Sharon Schlott
F.C. Tucker/Shook
List Price
$118,900
Sold Price
$108,500
Premium/Discount to List
-$10,400
-8.75%
Home Financials for this Owner
Home Financials are based on the most recent Mortgage that was taken out on this home.
Avg. Annual Appreciation
1.05%
Original Mortgage
$81,350
Interest Rate
3.36%
Mortgage Type
New Conventional
Purchase Details
Closed on
Oct 22, 2010
Sold by
Reinking Lynn R and Reinking Sharon E
Bought by
Heckard Jordan W and Heckard Megan K
Home Financials for this Owner
Home Financials are based on the most recent Mortgage that was taken out on this home.
Original Mortgage
$94,230
Interest Rate
4.37%
Mortgage Type
FHA
Purchase Details
Closed on
Aug 26, 2005
Sold by
Beazer Homes Indiana Llp
Bought by
Reinking Lynn R and Reinking Sharon E
Home Financials for this Owner
Home Financials are based on the most recent Mortgage that was taken out on this home.
Original Mortgage
$118,788
Interest Rate
5.8%
Mortgage Type
FHA
Similar Homes in Lafayette, IN
Create a Home Valuation Report for This Property
The Home Valuation Report is an in-depth analysis detailing your home's value as well as a comparison with similar homes in the area
Home Values in the Area
Average Home Value in this Area
Purchase History
| Date | Type | Sale Price | Title Company |
|---|---|---|---|
| Warranty Deed | -- | -- | |
| Warranty Deed | -- | None Available | |
| Warranty Deed | -- | None Available | |
| Warranty Deed | -- | -- |
Source: Public Records
Mortgage History
| Date | Status | Loan Amount | Loan Type |
|---|---|---|---|
| Open | $108,498 | FHA | |
| Previous Owner | $81,350 | New Conventional | |
| Previous Owner | $94,230 | FHA | |
| Previous Owner | $118,788 | FHA |
Source: Public Records
Property History
| Date | Event | Price | Change | Sq Ft Price |
|---|---|---|---|---|
| 08/29/2014 08/29/14 | Sold | $110,500 | -1.8% | $89 / Sq Ft |
| 07/21/2014 07/21/14 | Pending | -- | -- | -- |
| 06/16/2014 06/16/14 | For Sale | $112,500 | +3.7% | $91 / Sq Ft |
| 11/30/2012 11/30/12 | Sold | $108,500 | -8.7% | $88 / Sq Ft |
| 10/26/2012 10/26/12 | Pending | -- | -- | -- |
| 07/31/2012 07/31/12 | For Sale | $118,900 | -- | $96 / Sq Ft |
Source: Indiana Regional MLS
Tax History Compared to Growth
Tax History
| Year | Tax Paid | Tax Assessment Tax Assessment Total Assessment is a certain percentage of the fair market value that is determined by local assessors to be the total taxable value of land and additions on the property. | Land | Improvement |
|---|---|---|---|---|
| 2024 | $1,891 | $188,500 | $25,000 | $163,500 |
| 2023 | $1,604 | $168,600 | $25,000 | $143,600 |
| 2022 | $1,467 | $146,900 | $25,000 | $121,900 |
| 2021 | $1,268 | $132,300 | $25,000 | $107,300 |
| 2020 | $1,073 | $121,700 | $25,000 | $96,700 |
| 2019 | $959 | $114,600 | $25,000 | $89,600 |
| 2018 | $868 | $109,900 | $25,000 | $84,900 |
| 2017 | $830 | $106,300 | $25,000 | $81,300 |
| 2016 | $796 | $105,600 | $25,000 | $80,600 |
| 2014 | $762 | $100,800 | $25,000 | $75,800 |
| 2013 | $2,016 | $100,800 | $25,000 | $75,800 |
Source: Public Records
Agents Affiliated with this Home
-

Seller's Agent in 2014
FRED VAN HOOK
Epique Inc.
24 Total Sales
-

Buyer's Agent in 2014
LuAnn Parker
Keller Williams Lafayette
(765) 490-0520
200 Total Sales
-

Seller's Agent in 2012
Allyson Schutte
Epique Inc.
(765) 242-9194
127 Total Sales
-
S
Buyer's Agent in 2012
Sharon Schlott
F.C. Tucker/Shook
Map
Source: Indiana Regional MLS
MLS Number: 201424600
APN: 79-11-09-377-035.000-033
Nearby Homes
- 1823 Kyverdale Dr
- 4027 Homerton St
- 4107 Homerton St
- 4113 Ivanhoe St
- 2010 Whisper Valley Dr
- 3920 Pennypackers Mill Rd E
- 1709 Stonegate Cir
- 1717 Stonegate Cir
- 2007 Kingfisher Dr
- 1501 Stoneripple Cir
- 3902 Rushgrove Dr
- 1800 E 430 S
- 3718 George Washington Rd
- 1103 Stoneripple Cir
- 3905 Rushgrove Dr
- 3930 Rushgrove Dr
- 914 Braxton Dr N
- 924 N Wagon Wheel Trail
- 1609 Tabor Ct
- 5 Rushgrove Ct
