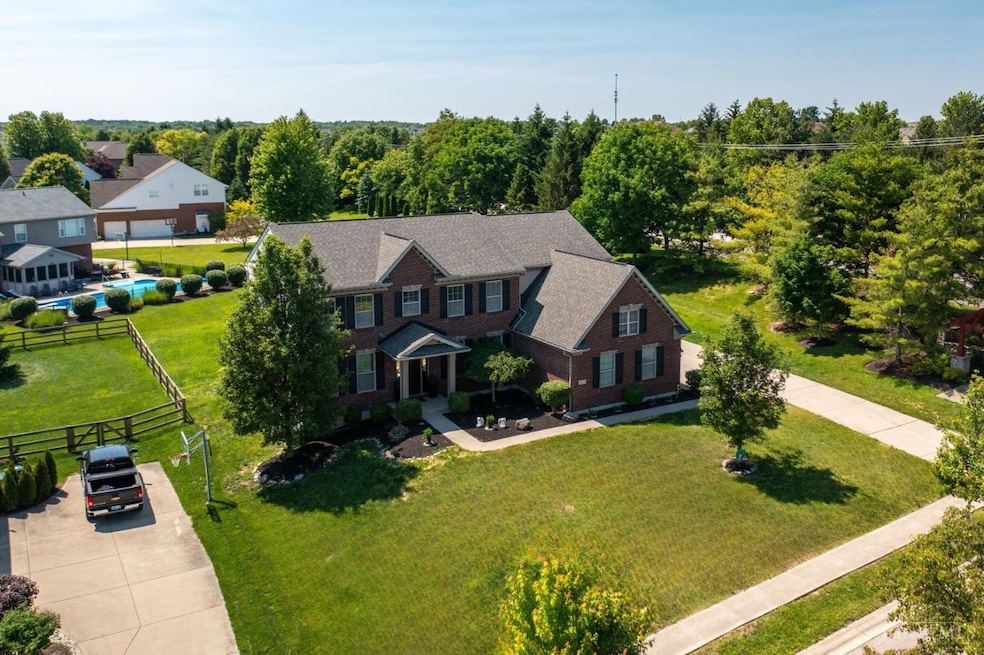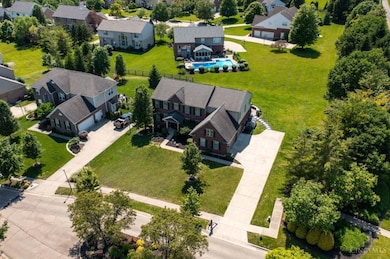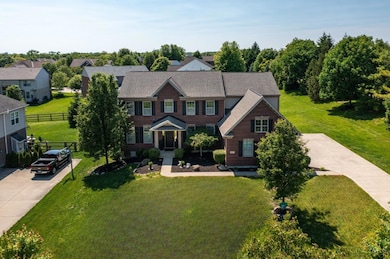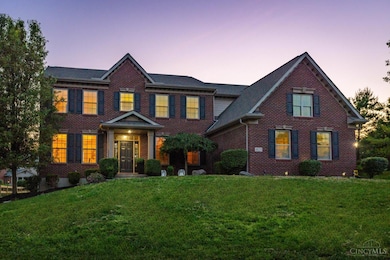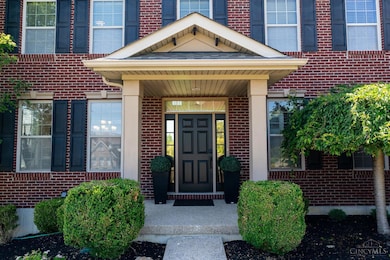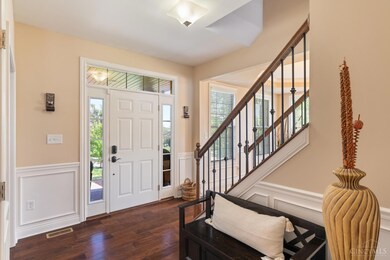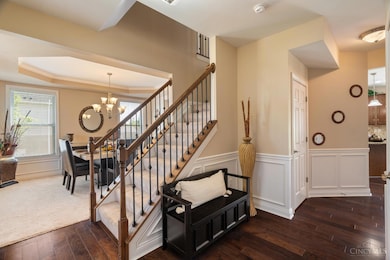Estimated payment $4,550/month
Highlights
- Eat-In Gourmet Kitchen
- Marble Flooring
- Mud Room
- Mason Intermediate Elementary School Rated A
- Transitional Architecture
- Formal Dining Room
About This Home
Stunning custom home in Mason Schools with 4,000+ sqft in a pool & playground community. Features 9-ft ceilings, hardwood & ceramic floors, granite counters, custom trim, 3-car garage, and smart home tech throughout. First-floor study, mudroom w/ cubbies, dining room w/ tray ceiling, crown & chair rail, spacious family room w/ built-ins, and gourmet kitchen w/ pantry & SS appliances. Upstairs offers owner's suite, Jack & Jill, guest bath, 2nd-floor laundry. Finished lower level with 9-ft ceilings & full bath. Nest thermostat, smart lighting, Schlage lock, garage sensors, and fully wireless solar security system with mobile access. Outdoor living includes composite pergola, paver patio, lighting, and built-in seating area. Prime location near parks, shopping, and highways.
Home Details
Home Type
- Single Family
Est. Annual Taxes
- $7,746
Year Built
- Built in 2013
HOA Fees
- $67 Monthly HOA Fees
Parking
- 3 Car Attached Garage
- Garage Door Opener
- Driveway
Home Design
- Transitional Architecture
- Brick Exterior Construction
- Poured Concrete
- Shingle Roof
- Vinyl Siding
- Radon Mitigation System
Interior Spaces
- 4,007 Sq Ft Home
- 2-Story Property
- Bookcases
- Chair Railings
- Crown Molding
- Ceiling height of 9 feet or more
- Ceiling Fan
- Recessed Lighting
- Chandelier
- Gas Fireplace
- Low Emissivity Windows
- Vinyl Clad Windows
- Insulated Windows
- Tinted Windows
- French Doors
- Panel Doors
- Mud Room
- Entrance Foyer
- Family Room with Fireplace
- Formal Dining Room
Kitchen
- Eat-In Gourmet Kitchen
- Breakfast Bar
- Double Oven
- Electric Cooktop
- Dishwasher
- Smart Appliances
- Kitchen Island
- Solid Wood Cabinet
- Disposal
Flooring
- Wood
- Marble
- Tile
Bedrooms and Bathrooms
- 4 Bedrooms
- Walk-In Closet
- Dual Vanity Sinks in Primary Bathroom
- Bathtub
- Built-In Shower Bench
Laundry
- Dryer
- Washer
Finished Basement
- Basement Fills Entire Space Under The House
- Sump Pump with Backup
Home Security
- Smart Security System
- Smart Lights or Controls
- Smart Thermostat
- Fire and Smoke Detector
Utilities
- Forced Air Heating and Cooling System
- Heating System Uses Gas
- 220 Volts
- Gas Water Heater
Additional Features
- Patio
- 0.35 Acre Lot
Community Details
- Association fees include association dues, landscapingcommunity, play area, pool, professional mgt
- Arbor Creek Subdivision
Map
Home Values in the Area
Average Home Value in this Area
Tax History
| Year | Tax Paid | Tax Assessment Tax Assessment Total Assessment is a certain percentage of the fair market value that is determined by local assessors to be the total taxable value of land and additions on the property. | Land | Improvement |
|---|---|---|---|---|
| 2024 | $7,746 | $190,860 | $42,000 | $148,860 |
| 2023 | $7,083 | $147,451 | $27,440 | $120,011 |
| 2022 | $6,992 | $147,452 | $27,440 | $120,012 |
| 2021 | $6,624 | $147,452 | $27,440 | $120,012 |
| 2020 | $6,755 | $128,926 | $24,500 | $104,426 |
| 2019 | $6,210 | $128,926 | $24,500 | $104,426 |
| 2018 | $6,231 | $128,926 | $24,500 | $104,426 |
| 2017 | $5,848 | $112,966 | $21,816 | $91,151 |
| 2016 | $6,196 | $112,966 | $21,816 | $91,151 |
| 2015 | $6,209 | $112,966 | $21,816 | $91,151 |
| 2014 | $5,942 | $100,820 | $21,180 | $79,640 |
| 2013 | $1,239 | $24,260 | $24,260 | $0 |
Property History
| Date | Event | Price | List to Sale | Price per Sq Ft | Prior Sale |
|---|---|---|---|---|---|
| 08/21/2025 08/21/25 | Pending | -- | -- | -- | |
| 07/29/2025 07/29/25 | Price Changed | $730,000 | -2.7% | $182 / Sq Ft | |
| 07/19/2025 07/19/25 | Price Changed | $750,000 | -3.2% | $187 / Sq Ft | |
| 07/09/2025 07/09/25 | Price Changed | $775,000 | -2.3% | $193 / Sq Ft | |
| 07/03/2025 07/03/25 | Price Changed | $793,000 | -0.9% | $198 / Sq Ft | |
| 06/19/2025 06/19/25 | Price Changed | $800,000 | -5.9% | $200 / Sq Ft | |
| 06/05/2025 06/05/25 | For Sale | $850,000 | +88.9% | $212 / Sq Ft | |
| 07/11/2019 07/11/19 | Off Market | $450,000 | -- | -- | |
| 04/12/2019 04/12/19 | Sold | $450,000 | -3.2% | $112 / Sq Ft | View Prior Sale |
| 03/05/2019 03/05/19 | Pending | -- | -- | -- | |
| 01/22/2019 01/22/19 | For Sale | $465,000 | +16.3% | $116 / Sq Ft | |
| 03/19/2014 03/19/14 | Off Market | $400,000 | -- | -- | |
| 12/17/2013 12/17/13 | Sold | $400,000 | -13.0% | -- | View Prior Sale |
| 11/22/2013 11/22/13 | Pending | -- | -- | -- | |
| 04/02/2013 04/02/13 | For Sale | $459,900 | -- | -- |
Purchase History
| Date | Type | Sale Price | Title Company |
|---|---|---|---|
| Warranty Deed | $725,500 | Cosmopolitan Title Agency | |
| Warranty Deed | $450,000 | Rivertowne Title Llc | |
| Warranty Deed | $400,000 | None Available | |
| Warranty Deed | $70,000 | None Available | |
| Warranty Deed | $120,000 | J & J Title | |
| Warranty Deed | $291,700 | -- | |
| Corporate Deed | $593,400 | -- |
Mortgage History
| Date | Status | Loan Amount | Loan Type |
|---|---|---|---|
| Open | $225,500 | New Conventional | |
| Previous Owner | $360,000 | New Conventional | |
| Previous Owner | $380,000 | Future Advance Clause Open End Mortgage |
Source: MLS of Greater Cincinnati (CincyMLS)
MLS Number: 1843237
APN: 11-01-217-011
- 6525 Rosewood Ln
- 3923 Marquis Ln
- 4046 Westridge Dr
- 4164 Melampy Creek Ln
- 3960 Legacy Dr
- 3793 Wild Cherry Way
- 3871 Heritage Pointe Blvd
- 4109 Maxwell Dr
- 4253 Maxwell Dr
- 4576 Meadowbrook Ln
- 6927 Gentry Ln Unit 6927
- 3620 Capitol Ave
- 3773 Top Flite Ln
- 3564 Hudson Hills Ln
- 3882 Crooked Tree Dr
- 8319 Verbena Ln
- 5747 Richmond Park Dr
- 5017 Ainsley Dr
- 3394 Pinnacle Ln
