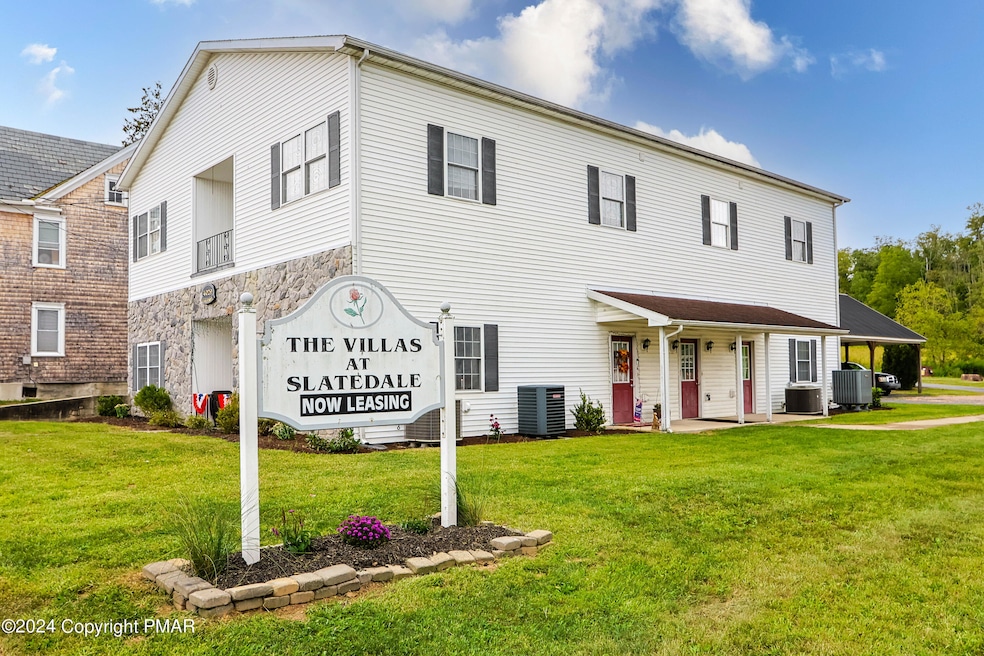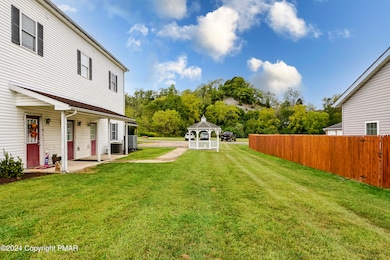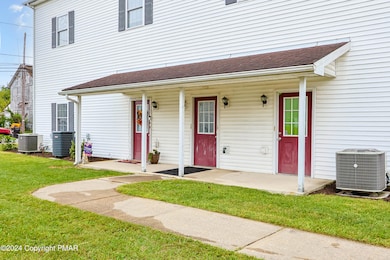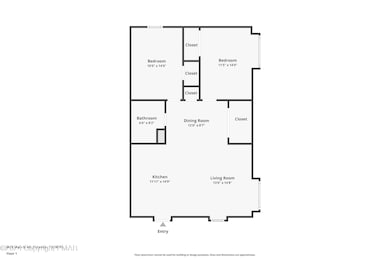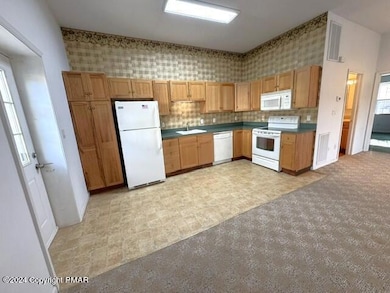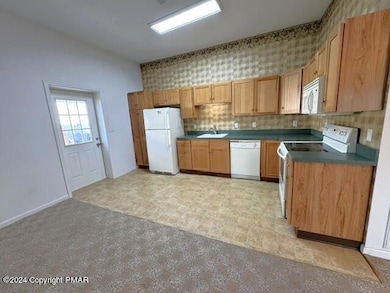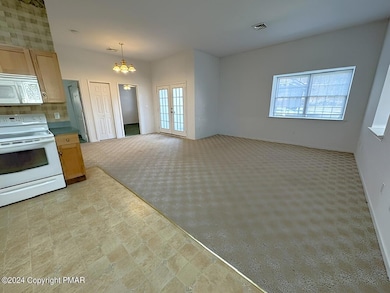4029 Main St Unit D Slatedale, PA 18079
Washington Township NeighborhoodHighlights
- Open Floorplan
- No HOA
- Tile Flooring
- Colonial Architecture
- Living Room
- Forced Air Heating and Cooling System
About This Home
Step into comfort with this beautifully updated 2-bedroom, 1-bath apartment featuring a spacious open-concept design that fills the home with natural light. The bright living area flows seamlessly into an L-shaped kitchen, complete with plenty of wood cabinetry and generous counter space—perfect for both everyday meals and weekend entertaining. Enjoy the ease of in-unit laundry, plus the convenience of a dedicated 2-car parking area. Nestled just minutes from downtown Slatington, you'll have quick access to local dining, shops, and community amenities, while still enjoying a peaceful residential setting. Whether you're starting fresh or simply seeking a cozy place to call home, this apartment offers the perfect blend of comfort, convenience, and style.
Listing Agent
Keller Williams Real Estate - Northampton Co License #RS362189 Listed on: 10/06/2025

Home Details
Home Type
- Single Family
Year Built
- Built in 1950
Lot Details
- 0.87 Acre Lot
- Level Lot
- Cleared Lot
Home Design
- Colonial Architecture
- Slab Foundation
- Fiberglass Roof
- Asphalt Roof
- Vinyl Siding
Interior Spaces
- 900 Sq Ft Home
- 1-Story Property
- Open Floorplan
- Living Room
- Dining Room
Kitchen
- Electric Range
- Microwave
- Dishwasher
Flooring
- Carpet
- Laminate
- Tile
Bedrooms and Bathrooms
- 2 Bedrooms
- 1 Full Bathroom
Parking
- 2 Carport Spaces
- Off-Street Parking
Utilities
- Forced Air Heating and Cooling System
- Heat Pump System
- Electric Water Heater
Listing and Financial Details
- Property Available on 10/17/24
- Assessor Parcel Number 554271909324001
Community Details
Overview
- No Home Owners Association
Pet Policy
- No Pets Allowed
Map
Source: Pocono Mountains Association of REALTORS®
MLS Number: PM-136295
- 4120 Main St
- 3877 E Grant St
- 8568 Deer Rd
- 3431 Main St
- 7757 Center St
- 3538 Mountain Rd Unit 3540
- 7759 Center St
- 3511 Mountain Rd
- 8624 Ashfield Rd
- 9160 Furnace Rd
- 416 Owl Alley
- 402 7th St
- 8647 Reservoir Rd
- 9170 N Loop Rd
- 9050 Reservoir Rd
- 5141 Innwood Dr
- 562 W Franklin St
- 7108 Pa Route 873
- 6860 Mill Creek Rd
- 16 4th St
- 662 Main St Unit 1
- 1210 Main St Unit Rear
- 97 E Hillcrest Ln Unit B-14
- 118 E Hillcrest Ln Unit G58
- 201 Main St Unit 2
- 103 Main St Unit 301
- 320 Oak St
- 6292 Glen Ct
- 65 E Lizard Creek Rd
- 557 Mauch Chunk Rd
- 375 Lehigh Ave
- 4430 Coplay Creek Rd Unit B
- 381-383-383 S 3rd St Unit 381. Unit-1
- 381-383-383 S 3rd St Unit 381. Unit-2
- 381-383-383 S 3rd St Unit 381. Unit-3
- 1500 Rock St Unit 2
- 1500 Rock St
- 1500 Rock St Unit 1
- 245 S 1st St
- 201 S 2nd St Unit B
