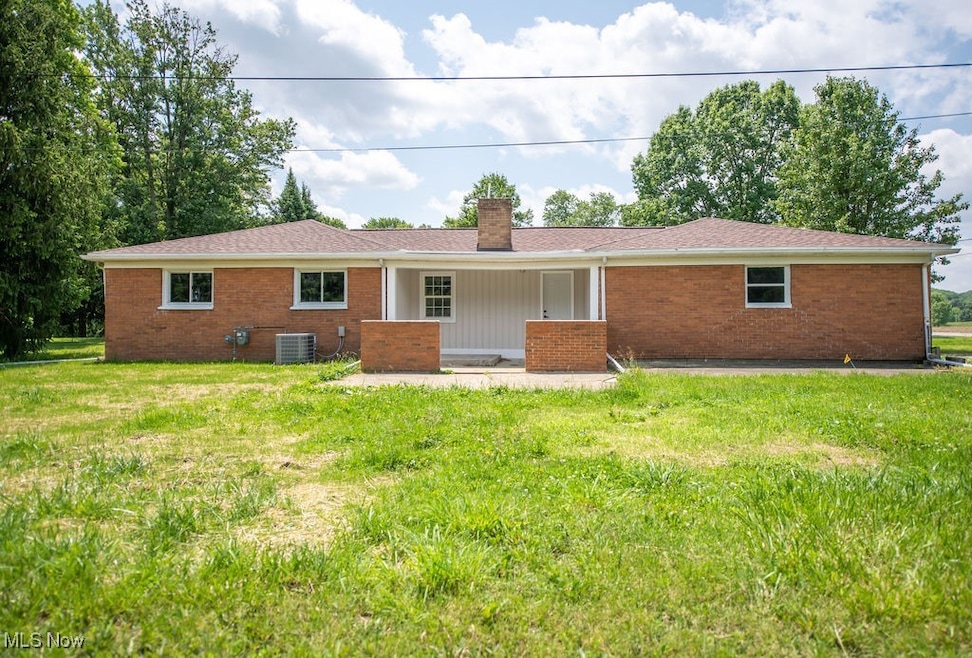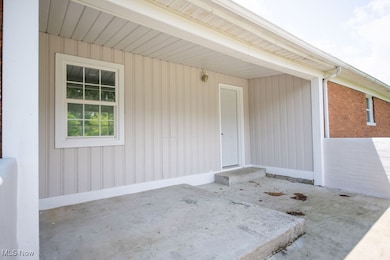Estimated payment $1,869/month
Highlights
- Open Floorplan
- 1.5 Car Attached Garage
- Patio
- No HOA
- Eat-In Kitchen
- Forced Air Heating and Cooling System
About This Home
Beautifully updated interior with new custom kitchen with quartz counter tops and tile back splash. New SS appliances, 2 new bathes, new plumbing, new breaker box, new furnace and ac, all new doors, interior and exterior. All new interior paint, lighting, flooring thru out the home. New concrete basement steps and a new basement wall installed by Superior Basement Systems and some new windows. The floorplan has the open concept, great for entertaining There is a wood burning fireplace in the living room, never used by seller. Bath has a dble vanity, built in cabinet for storage , shower/tub combo, plus a new half bath . Color palette is a soft gray thru out the home with white trim, enhancing the natural light. Location is close to grocery and I77, just minutes to Canton.
Listing Agent
RE/MAX Crossroads Properties Brokerage Email: pat@patrussellhomes.com, 330-827-7355 License #314321 Listed on: 06/12/2025

Home Details
Home Type
- Single Family
Est. Annual Taxes
- $1,931
Year Built
- Built in 1955 | Remodeled
Lot Details
- 0.46 Acre Lot
- Lot Dimensions are 114x169
Parking
- 1.5 Car Attached Garage
- Off-Street Parking
Home Design
- Brick Exterior Construction
- Block Foundation
- Fiberglass Roof
- Asphalt Roof
Interior Spaces
- 1,464 Sq Ft Home
- 1-Story Property
- Open Floorplan
- Living Room with Fireplace
- Basement Fills Entire Space Under The House
Kitchen
- Eat-In Kitchen
- Range
- Microwave
- Dishwasher
Bedrooms and Bathrooms
- 3 Main Level Bedrooms
- 1.5 Bathrooms
Outdoor Features
- Patio
Utilities
- Forced Air Heating and Cooling System
- Septic Tank
Community Details
- No Home Owners Association
Listing and Financial Details
- Assessor Parcel Number 1001050000
Map
Home Values in the Area
Average Home Value in this Area
Tax History
| Year | Tax Paid | Tax Assessment Tax Assessment Total Assessment is a certain percentage of the fair market value that is determined by local assessors to be the total taxable value of land and additions on the property. | Land | Improvement |
|---|---|---|---|---|
| 2024 | $1,941 | $46,620 | $9,150 | $37,470 |
| 2023 | $1,941 | $133,460 | $26,400 | $107,060 |
| 2022 | $1,966 | $46,711 | $9,240 | $37,471 |
| 2021 | $1,674 | $37,513 | $8,897 | $28,616 |
| 2020 | $1,675 | $37,513 | $8,897 | $28,616 |
| 2019 | $1,687 | $37,513 | $8,897 | $28,616 |
| 2018 | $1,499 | $31,660 | $7,510 | $24,150 |
| 2017 | $1,499 | $31,660 | $7,510 | $24,150 |
| 2016 | $1,495 | $31,660 | $7,510 | $24,150 |
| 2014 | $1,345 | $28,890 | $6,470 | $22,420 |
| 2013 | $1,348 | $28,890 | $6,470 | $22,420 |
Property History
| Date | Event | Price | List to Sale | Price per Sq Ft | Prior Sale |
|---|---|---|---|---|---|
| 07/29/2025 07/29/25 | For Sale | $324,900 | 0.0% | $222 / Sq Ft | |
| 07/01/2025 07/01/25 | Off Market | $324,900 | -- | -- | |
| 06/12/2025 06/12/25 | For Sale | $324,900 | +159.9% | $222 / Sq Ft | |
| 12/06/2024 12/06/24 | Sold | $125,000 | 0.0% | $85 / Sq Ft | View Prior Sale |
| 11/13/2024 11/13/24 | Pending | -- | -- | -- | |
| 11/11/2024 11/11/24 | For Sale | $125,000 | -- | $85 / Sq Ft |
Purchase History
| Date | Type | Sale Price | Title Company |
|---|---|---|---|
| Warranty Deed | $125,000 | Connolly Hillyer & Welch Title | |
| Warranty Deed | -- | None Listed On Document | |
| Warranty Deed | -- | Attorney | |
| Corporate Deed | $50,000 | Title First Agency Inc | |
| Sheriffs Deed | $40,000 | Title First | |
| Sheriffs Deed | $40,000 | -- | |
| Deed | $74,900 | -- | |
| Deed | -- | -- | |
| Deed | -- | -- |
Mortgage History
| Date | Status | Loan Amount | Loan Type |
|---|---|---|---|
| Open | $100,000 | Credit Line Revolving | |
| Previous Owner | $50,000 | Purchase Money Mortgage | |
| Previous Owner | $18,691 | New Conventional |
Source: MLS Now
MLS Number: 5130911
APN: 1001050000
- 4244 Murray Rd NW
- 0 Swonger Rd Unit 5161457
- 0 Swonger Rd Unit 5161456
- 5337 State Route 516 NW
- 4631 Old Route 39 NW
- 1512 N Walnut St
- 2712 Delaware Cir
- 500 W 13th St
- 1608 N Wooster Ave
- 3030 N Wooster Ave
- 314 W 14th St
- 2719 Wyandot Dr
- 130 Pinedale Dr
- 2180 Kimberley Dr NW
- 2337 Beechwood Dr NW
- 6454 Mears Dr NW
- 520 Oakdale Dr
- 1221 Dover Ave
- 1009 N Walnut St
- 1600 N Crater Ave
- 101 Brookside Dr
- 1232 Schneiders Crossing Rd NW Unit 1232A
- 338 N Wooster Ave
- 1013 Prospect Ave NW
- 251 Fair Ave NW
- 158 N Broadway St Unit Upper
- 312 Minnich Ave NE
- 2729 Barnhill Rd SE
- 219 Grant St Unit 219.5 Grant St
- 2409 Wittenberg Ave SE
- 2871 Colony Wood Cir SW
- 1213 Woodland Ave SE
- 2434 Saratoga Ave SW
- 523 Neale Ave SW
- 935 7th St SW
- 1421 Tremont Ave SW Unit Rear Unit
- 132 33rd St SE
- 2920 Vienna Woods Ave SW
- 2206 Harsh Ave SE
- 2803 Cleveland Ave SW Unit 1






