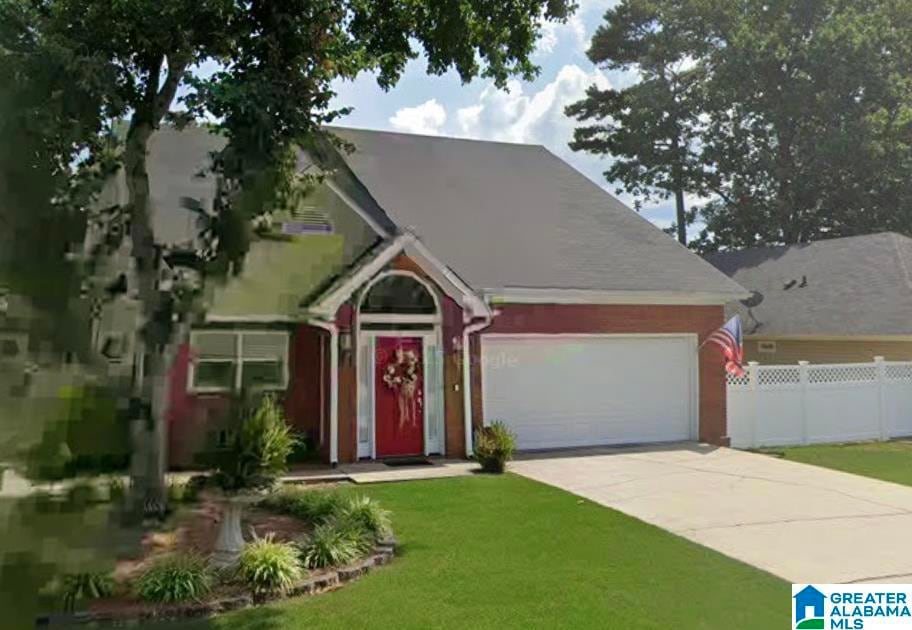4029 Saddle Run Cir Pelham, AL 35124
Estimated payment $1,538/month
Highlights
- Living Room with Fireplace
- Screened Porch
- Central Vacuum
- Pelham Oaks Elementary School Rated A-
- Fenced Yard
About This Home
Welcome to 4029 Saddle Run Circle—a home full of charm, character, and untapped potential in the heart of Pelham. Built in 1989 and lovingly maintained in its original condition, this property is a rare opportunity for investors or visionaries looking to create their dream home. While it hasn't been updated, it offers a solid foundation and a classic layout ready to be reimagined. Generously sized living spaces, original features, and a private backyard invite endless possibilities for restoration or renovation. Ideally located just minutes from Pelham City Schools, Oak Mountain State Park, shopping, dining, and I-65, this home offers convenience without sacrificing the peace of a well-established neighborhood. Whether you're seeking a rewarding investment or a forever home to make your own, this gem presents a unique blend of location, potential, and value. Bring your vision and unlock the beauty that awaits at 4029 Saddle Run Circle.
Home Details
Home Type
- Single Family
Est. Annual Taxes
- $1,719
Year Built
- Built in 1989
HOA Fees
- Property has a Home Owners Association
Parking
- Garage on Main Level
- On-Street Parking
- Unassigned Parking
Interior Spaces
- Split Bedroom Floorplan
- Central Vacuum
- Gas Fireplace
- Living Room with Fireplace
- Screened Porch
Laundry
- Laundry on main level
- Laundry in Garage
- Washer and Electric Dryer Hookup
Additional Features
- Fenced Yard
- Electric Water Heater
Map
Home Values in the Area
Average Home Value in this Area
Tax History
| Year | Tax Paid | Tax Assessment Tax Assessment Total Assessment is a certain percentage of the fair market value that is determined by local assessors to be the total taxable value of land and additions on the property. | Land | Improvement |
|---|---|---|---|---|
| 2024 | $1,719 | $29,640 | $0 | $0 |
| 2023 | -- | $26,500 | $0 | $0 |
| 2022 | $0 | $24,520 | $0 | $0 |
| 2021 | $0 | $43,200 | $12,000 | $31,200 |
| 2020 | $0 | $19,780 | $0 | $0 |
| 2019 | $0 | $17,960 | $0 | $0 |
| 2017 | $0 | $18,480 | $0 | $0 |
| 2015 | -- | $17,780 | $0 | $0 |
| 2014 | -- | $17,340 | $0 | $0 |
Property History
| Date | Event | Price | List to Sale | Price per Sq Ft |
|---|---|---|---|---|
| 06/22/2025 06/22/25 | Pending | -- | -- | -- |
| 06/11/2025 06/11/25 | For Sale | $265,000 | -- | $111 / Sq Ft |
Source: Greater Alabama MLS
MLS Number: 21421744
APN: 13-1-02-1-000-001-067
- 4033 Saddle Run Cir
- 14 Cottage Cir
- 25 Cottage Cir
- 2113 Aaron Rd
- 119 Cobblestone Terrace
- 3489 Wildewood Dr
- 3431 Wildewood Dr
- 210 Beaver Crest
- 133 Shine Dr
- 214 Beaver Crest
- 2234 Richmond Ln
- 146 Sugar Dr
- 2433 Dalton Dr
- 414 Chadwick Cir
- 2103 Baneberry Dr
- 2086 Baneberry Dr
- 3429 Mitoba Trail Unit 9
- 3449 Mitoba Trail Unit 8
- 3470 Mitoba Trail Unit 5
- 3469 Mitoba Trail Unit 7

