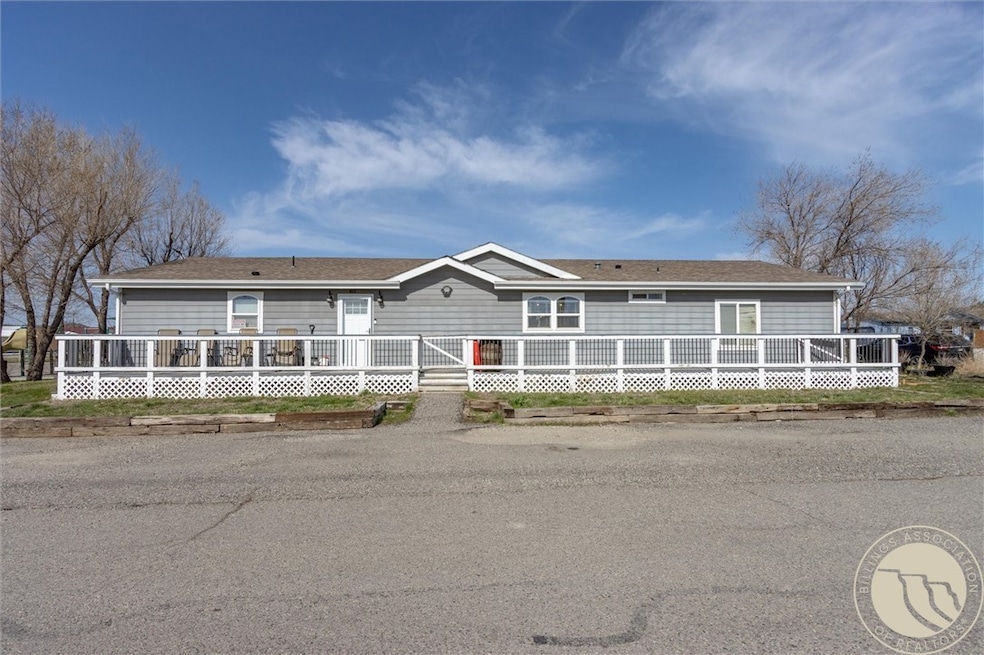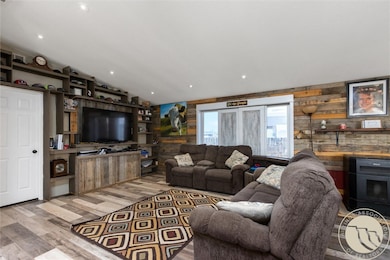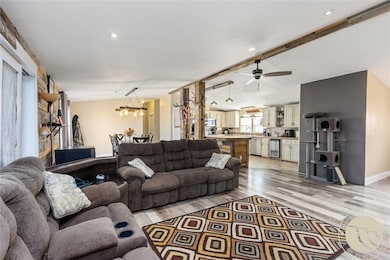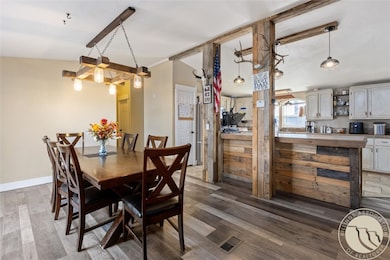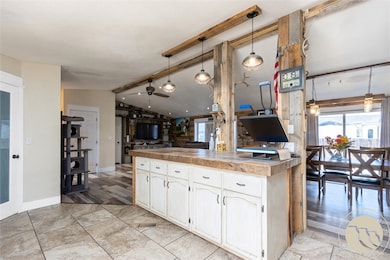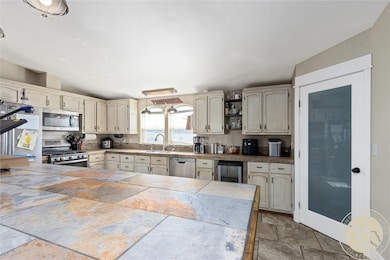403 11th St N Columbus, MT 59019
Estimated payment $1,620/month
Highlights
- Deck
- Corner Lot
- Front Porch
- 1 Fireplace
- Walk-In Pantry
- 2 Car Attached Garage
About This Home
LOCATION, LOCATION, LOCATION! Right next door to a small park—perfect for play, picnics, or peaceful evenings—this 3-bed, 2.5-bath home blends small-town charm with modern comfort. Inside, rustic wood accents and updates create a warm, inviting feel. The open layout makes gathering easy, while the kitchen with walk-in pantry offers space for meal prep and entertaining. Enjoy open-field views from the kitchen sink and front porch, giving the home a country vibe while still in town. The oversized primary suite is a retreat with walk-in closet, tiled shower, and spa tub. Out back, a fenced yard offers space for pets or play, and custom entryway lockers keep Montana gear tidy. With shopping, hospitals, and essentials nearby—and Billings a short commute—you’ll love the balance of convenience, community, and wide-open views. Now offering $5,000 in seller credits toward closing or updates!
Listing Agent
REAL Broker Brokerage Phone: 406-242-0296 License #RRE-RBS-LIC-82785 Listed on: 09/16/2025
Property Details
Home Type
- Modular Prefabricated Home
Est. Annual Taxes
- $2,051
Year Built
- Built in 1998 | Remodeled
Lot Details
- 6,534 Sq Ft Lot
- Fenced
- Corner Lot
- Landscaped with Trees
Parking
- 2 Car Attached Garage
Home Design
- Single Family Detached Home
- Modular Prefabricated Home
- Asphalt Roof
Interior Spaces
- 1,836 Sq Ft Home
- 1-Story Property
- Ceiling Fan
- 1 Fireplace
- Crawl Space
- Washer and Dryer Hookup
Kitchen
- Walk-In Pantry
- Oven
- Gas Range
- Microwave
- Dishwasher
Bedrooms and Bathrooms
- 3 Main Level Bedrooms
Outdoor Features
- Deck
- Patio
- Front Porch
Schools
- Columbus Elementary And Middle School
- Columbus High School
Utilities
- Cooling Available
- Forced Air Heating System
- Water Softener is Owned
Listing and Financial Details
- Assessor Parcel Number 2232502
Community Details
Overview
- Two Rivers Subdivision
Building Details
- Electric Expense $75
- Fuel Expense $75
- Water Sewer Expense $130
Map
Home Values in the Area
Average Home Value in this Area
Tax History
| Year | Tax Paid | Tax Assessment Tax Assessment Total Assessment is a certain percentage of the fair market value that is determined by local assessors to be the total taxable value of land and additions on the property. | Land | Improvement |
|---|---|---|---|---|
| 2025 | $1,718 | $330,600 | $0 | $0 |
| 2024 | $2,051 | $261,100 | $0 | $0 |
| 2023 | $1,990 | $261,100 | $0 | $0 |
| 2022 | $1,864 | $229,800 | $0 | $0 |
| 2021 | $1,808 | $218,900 | $0 | $0 |
| 2020 | $1,330 | $159,800 | $0 | $0 |
| 2019 | $1,404 | $159,800 | $0 | $0 |
| 2018 | $1,244 | $152,600 | $0 | $0 |
| 2017 | $1,302 | $152,600 | $0 | $0 |
| 2016 | $1,130 | $136,200 | $0 | $0 |
| 2015 | $1,113 | $136,200 | $0 | $0 |
| 2014 | $1,079 | $72,504 | $0 | $0 |
Property History
| Date | Event | Price | List to Sale | Price per Sq Ft |
|---|---|---|---|---|
| 11/12/2025 11/12/25 | Price Changed | $275,000 | -5.2% | $150 / Sq Ft |
| 09/17/2025 09/17/25 | Price Changed | $290,000 | -1.7% | $158 / Sq Ft |
| 09/16/2025 09/16/25 | For Sale | $295,000 | -- | $161 / Sq Ft |
Purchase History
| Date | Type | Sale Price | Title Company |
|---|---|---|---|
| Grant Deed | -- | -- | |
| Warranty Deed | -- | -- |
Mortgage History
| Date | Status | Loan Amount | Loan Type |
|---|---|---|---|
| Previous Owner | $126,663 | No Value Available |
Source: Billings Multiple Listing Service
MLS Number: 355544
APN: 32-0814-22-3-25-02-0000
- 1130 E 2nd Ave N
- 1026 Woodbine Creek Dr
- 526 E 2nd Ave N
- 427 N 4th St
- 219 4th St
- 4552 Montana 78
- 37 W 3rd Ave N
- 115 W 6th Ave N
- 136 W 1st Ave N
- 692 Quarry Rd
- TBD Centennial Rd
- 55 Centennial Rd
- 94 Upper Flat Rd
- 5 Michigan Ridge Rd
- 11 E Upper Flat Rd
- 96 Wagon Trail Rd
- 5 Shane Ridge Rd
- 66 Dolan Ln
- 381 Joliet Rd
- 49 Gateway Dr
