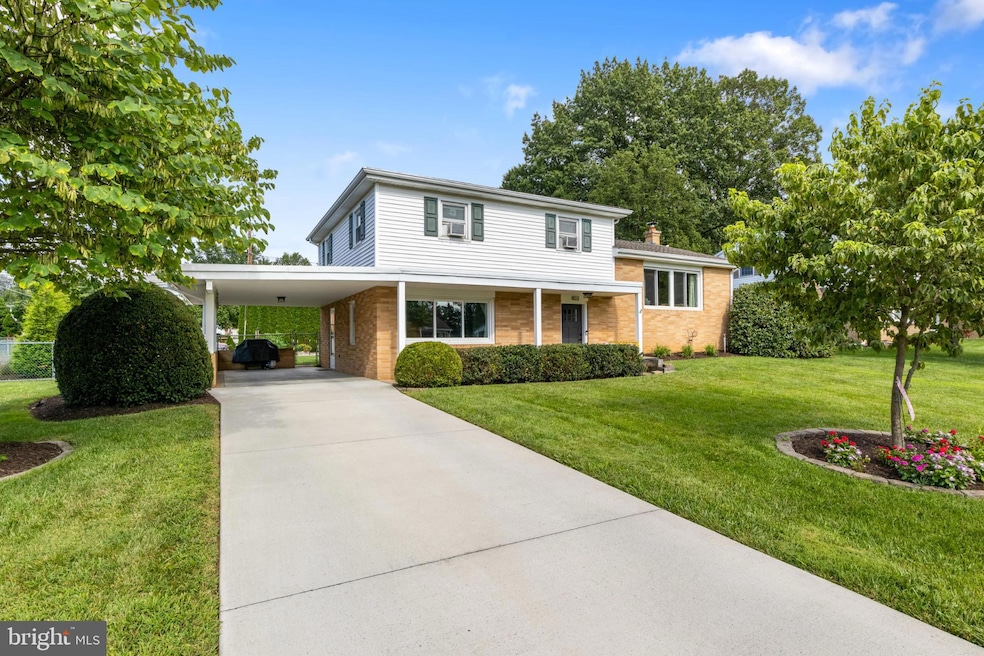
403 Allegheny Dr Mechanicsburg, PA 17055
Upper Allen Township NeighborhoodEstimated payment $2,290/month
Highlights
- 1 Fireplace
- No HOA
- Hot Water Baseboard Heater
- Mechanicsburg Area Senior High School Rated A-
- 1 Attached Carport Space
About This Home
This home has it all—updated from top to bottom and ready for you to move in!
Inside, you'll find two spacious living rooms, a flex space perfect for an office, playroom, or workout area, and three generously sized bedrooms. With one full bath and one half bath, comfort and convenience are built right in.
The brand-new kitchen is a showstopper—ideal for hosting get-togethers or perfecting your culinary skills (Top Chef dreams, anyone?).
Step outside to enjoy even more: a covered carport great for outdoor gatherings or protecting your vehicles, a playground, raised garden beds, and open space to unwind or play.
Feeling social? Two parks are within walking distance, and if you’re in the mood to explore, shopping, dining, and home improvement stores are just minutes away.
With so much to offer, this home won’t last long. Schedule your showing today and see it for yourself!
Home Details
Home Type
- Single Family
Est. Annual Taxes
- $4,126
Year Built
- Built in 1966
Lot Details
- 0.27 Acre Lot
Home Design
- Split Level Home
- Block Foundation
Interior Spaces
- Property has 2.5 Levels
- 1 Fireplace
- Partially Finished Basement
Bedrooms and Bathrooms
- 3 Main Level Bedrooms
Parking
- 3 Parking Spaces
- 2 Driveway Spaces
- 1 Attached Carport Space
Schools
- Mechanicsburg Area High School
Utilities
- Window Unit Cooling System
- Heating System Uses Oil
- Hot Water Baseboard Heater
- Electric Water Heater
Community Details
- No Home Owners Association
- Kim Acres Subdivision
Listing and Financial Details
- Tax Lot 73
- Assessor Parcel Number 42-28-2421-214
Map
Home Values in the Area
Average Home Value in this Area
Tax History
| Year | Tax Paid | Tax Assessment Tax Assessment Total Assessment is a certain percentage of the fair market value that is determined by local assessors to be the total taxable value of land and additions on the property. | Land | Improvement |
|---|---|---|---|---|
| 2025 | $3,993 | $182,000 | $49,100 | $132,900 |
| 2024 | $3,848 | $182,000 | $49,100 | $132,900 |
| 2023 | $3,680 | $182,000 | $49,100 | $132,900 |
| 2022 | $3,581 | $182,000 | $49,100 | $132,900 |
| 2021 | $3,470 | $182,000 | $49,100 | $132,900 |
| 2020 | $3,384 | $182,000 | $49,100 | $132,900 |
| 2019 | $3,300 | $182,000 | $49,100 | $132,900 |
| 2018 | $3,243 | $182,000 | $49,100 | $132,900 |
| 2017 | $3,178 | $182,000 | $49,100 | $132,900 |
| 2016 | -- | $182,000 | $49,100 | $132,900 |
| 2015 | -- | $182,000 | $49,100 | $132,900 |
| 2014 | -- | $182,000 | $49,100 | $132,900 |
Property History
| Date | Event | Price | Change | Sq Ft Price |
|---|---|---|---|---|
| 08/10/2025 08/10/25 | Pending | -- | -- | -- |
| 08/07/2025 08/07/25 | For Sale | $360,000 | +104.5% | $184 / Sq Ft |
| 09/03/2013 09/03/13 | Sold | $176,000 | -7.3% | $90 / Sq Ft |
| 07/13/2013 07/13/13 | Pending | -- | -- | -- |
| 05/10/2013 05/10/13 | For Sale | $189,900 | -- | $97 / Sq Ft |
Purchase History
| Date | Type | Sale Price | Title Company |
|---|---|---|---|
| Warranty Deed | $176,000 | -- | |
| Warranty Deed | $180,000 | -- | |
| Deed | $119,900 | -- |
Mortgage History
| Date | Status | Loan Amount | Loan Type |
|---|---|---|---|
| Open | $177,600 | New Conventional | |
| Closed | $55,000 | Credit Line Revolving | |
| Closed | $140,800 | New Conventional | |
| Previous Owner | $134,000 | New Conventional | |
| Previous Owner | $144,000 | New Conventional | |
| Previous Owner | $122,298 | No Value Available |
Similar Homes in Mechanicsburg, PA
Source: Bright MLS
MLS Number: PACB2045086
APN: 42-28-2421-214
- 416 Allegheny Dr
- 24 Kim Acres Dr
- 118 Holly Dr
- 300 Empire Cir
- 2227 Aspen Dr
- 2005 Golden Ct
- 2013 Golden Ct
- 125 Windrush Ln
- 448 Nursery Dr N
- 399 Park Cir
- 1905 Roxbury Ct
- 702 Allenview Dr
- 76 Broadwell Ln
- 447 Nursery Dr N
- 506 Jonagold Cir
- 507 Jonagold Cir
- Lot 1 Pennington Dr
- Lot 36 Pennington Dr
- Lot 37 Pennington Dr
- 10 Round Ridge Rd






