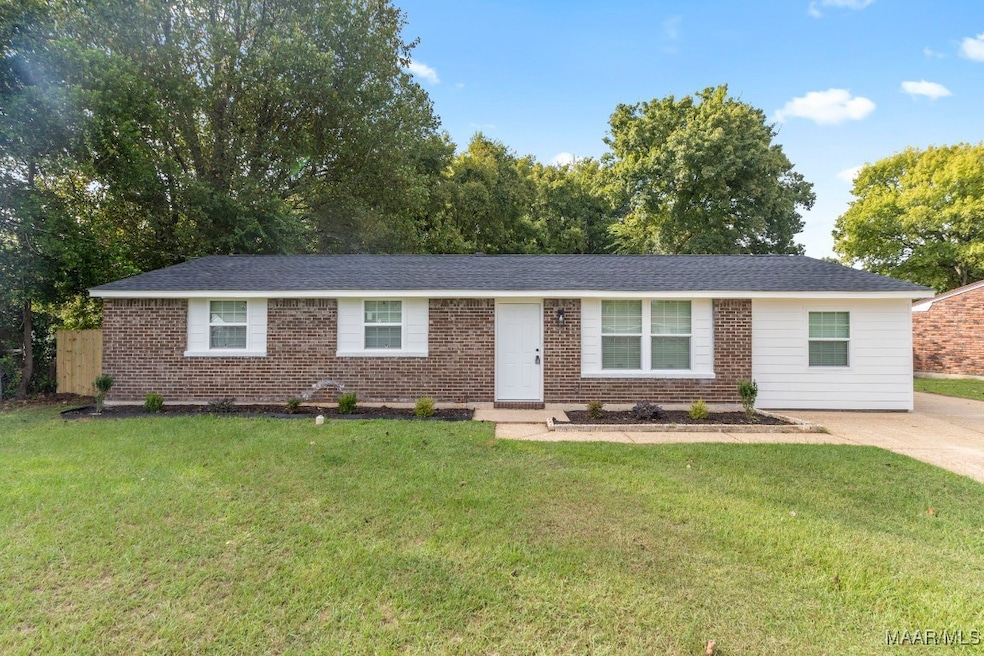403 Azalea Dr Prattville, AL 36067
Estimated payment $1,281/month
Highlights
- In Ground Pool
- Mature Trees
- Laundry Room
- Prattville Primary School Rated 10
- No HOA
- 1-Story Property
About This Home
Welcome home to this beautifully remodeled 4-bedroom, 2-bath retreat that blends modern updates with everyday comfort. Step inside to find brand-new vinyl plank flooring, fresh paint, and stylish new fixtures throughout. The spacious living area is filled with natural light and flows seamlessly into the kitchen, which features new stainless-steel appliances, granite countertops, and custom cabinetry. Just off the kitchen, enjoy a cozy dining area and a bright Florida room overlooking the pool and backyard. The primary suite offers a spacious bedroom and a spa-like bath with a tiled walk-in shower and new vanity. All secondary bedrooms are generously sized and share an updated guest bath with a tiled tub/shower combo and new vanity. A unique fourth bedroom includes its own entrance from the driveway and convenient access to the laundry room—perfect for guests, an office, or multi-generational living. Step outside to your own backyard oasis complete with a sparkling in-ground pool with a new liner and a brand-new privacy fence surrounding the property. With a new roof and new AC system, this home is move-in ready and designed for peace of mind.
Home Details
Home Type
- Single Family
Est. Annual Taxes
- $343
Year Built
- Built in 1965
Lot Details
- 0.32 Acre Lot
- Lot Dimensions are 90.6x153.3
- Privacy Fence
- Fenced
- Mature Trees
Parking
- Driveway
Home Design
- Brick Exterior Construction
- Slab Foundation
- Vinyl Siding
Interior Spaces
- 1,515 Sq Ft Home
- 1-Story Property
- Blinds
- Fire and Smoke Detector
Kitchen
- Gas Oven
- Gas Cooktop
- Microwave
- Plumbed For Ice Maker
Bedrooms and Bathrooms
- 4 Bedrooms
- 2 Full Bathrooms
Laundry
- Laundry Room
- Washer and Dryer Hookup
Pool
- In Ground Pool
- Pool Equipment Stays
Location
- City Lot
Schools
- Prattville Elementary School
- Prattville Junior High School
- Prattville High School
Utilities
- Central Heating and Cooling System
- Heating System Uses Gas
- Gas Water Heater
Community Details
- No Home Owners Association
- Camellia Estates Subdivision
Listing and Financial Details
- Assessor Parcel Number 1902044013002000
Map
Home Values in the Area
Average Home Value in this Area
Tax History
| Year | Tax Paid | Tax Assessment Tax Assessment Total Assessment is a certain percentage of the fair market value that is determined by local assessors to be the total taxable value of land and additions on the property. | Land | Improvement |
|---|---|---|---|---|
| 2024 | $343 | $12,380 | $0 | $0 |
| 2023 | $419 | $14,840 | $0 | $0 |
| 2022 | $355 | $12,780 | $0 | $0 |
| 2021 | $307 | $11,220 | $0 | $0 |
| 2020 | $283 | $10,440 | $0 | $0 |
| 2019 | $283 | $10,440 | $0 | $0 |
| 2018 | $265 | $9,880 | $0 | $0 |
| 2017 | $249 | $9,340 | $0 | $0 |
| 2015 | $231 | $0 | $0 | $0 |
| 2014 | $239 | $9,040 | $2,000 | $7,040 |
| 2013 | -- | $9,300 | $2,500 | $6,800 |
Property History
| Date | Event | Price | Change | Sq Ft Price |
|---|---|---|---|---|
| 09/09/2025 09/09/25 | For Sale | $235,000 | -- | $155 / Sq Ft |
Purchase History
| Date | Type | Sale Price | Title Company |
|---|---|---|---|
| Trustee Deed | $56,000 | None Listed On Document | |
| Trustee Deed | $56,000 | None Listed On Document |
Source: Montgomery Area Association of REALTORS®
MLS Number: 579868
APN: 19-02-04-4-013-002-000-0
- 405 Azalea Dr
- 526 Woodvale Rd
- 785 Park Ln
- Cottonwood Plan at Park Lane - Park Place
- Willow Plan at Park Lane - Park Place
- Sawgrass Plan at Park Lane - Park Place
- Palmetto Plan at Park Lane - Park Place
- Sweetbay Plan at Park Lane - Park Place
- Windsor Plan at Park Lane - Park Place
- Aspen Plan at Park Lane - Park Place
- Savannah Plan at Park Lane - Park Place
- Magnolia Plan at Park Lane - Park Place
- Birch Plan at Park Lane - Park Place
- 227 Gardenia Ct
- 801 Wynwood Dr
- 106 Magnolia Ct
- 809 Wynwood Dr
- 105 Griffith Ave
- 311 Walker St
- 0 Pinecrest St
- 783 Park Ln
- 779 Park Ln
- 316 Walker St
- 1250 Charleston Dr
- 127 N Wildwood Dr
- 462 Warren Cir
- 1310 Fairview Ave
- 110 Bridge St
- 2039 Dawsons Mill Ln
- 1109 Deramus Ct
- 100 Danya Ct
- 1079 E Poplar St
- 1736 Twelve Oaks Ln
- 703 Kingsley Dr
- 620 Madison Dr
- 1130 Benjamin Way
- 100 McQueen Smith Rd S
- 601 McQueen Village Rd
- 612 Little Farm Rd
- 107 Glen Meadow Ct







