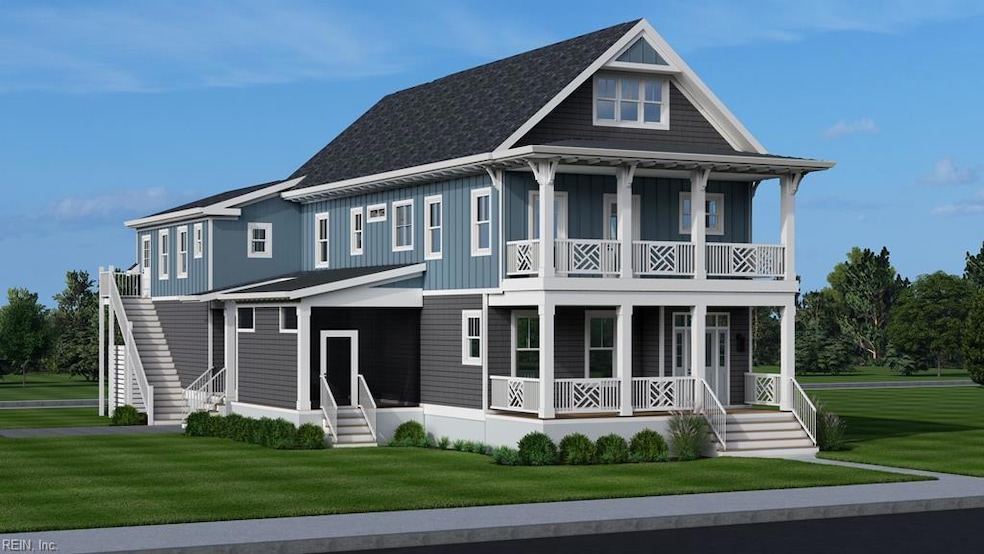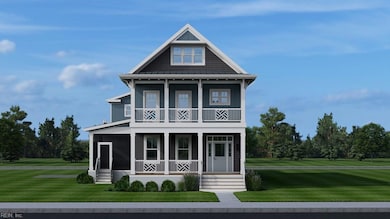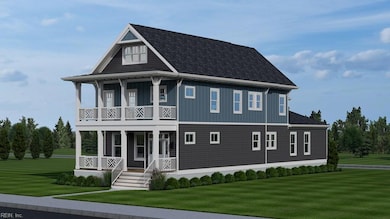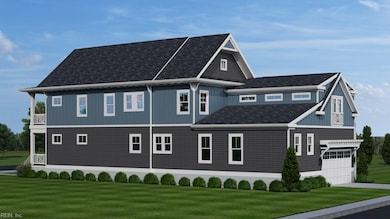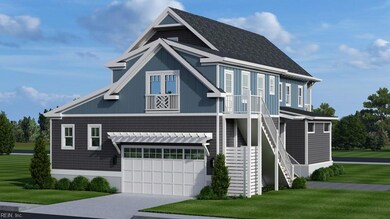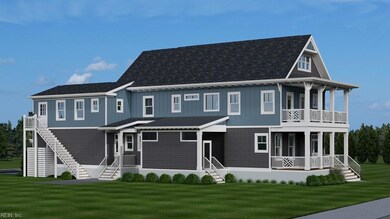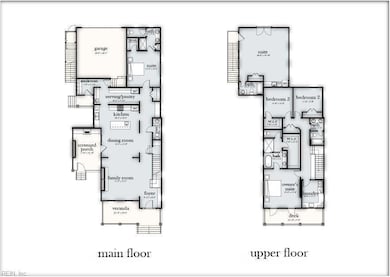403 Bayside Ave Cape Charles, VA 23310
Estimated payment $7,133/month
Highlights
- New Construction
- Wood Flooring
- Mud Room
- Contemporary Architecture
- 1 Fireplace
- Central Air
About This Home
Picture yourself in the Canton Ridge Cottage, an elegant new home by Intrepid Homes. With covered porches on both lower and upper levels, this home is ideally suited for easy Eastern Shore living. The main level features an inviting family room with fireplace, dining area and stunning gourmet kitchen with a large ‘serving pantry’. The screened porch off the dining room offers ample opportunities for outdoor entertaining. A spacious downstairs bedroom suite on the main level is joined by three bedrooms upstairs along with space for a home office. Another exceptional feature of this home is a large private suite over the garage with its own kitchenette, closet and full bath. Other features include an attached 2-car garage, conveniently placed mudroom with built-ins, and an outdoor shower.
Listing Agent
Shanna Colls
Bay Creek Realty LLC Listed on: 01/17/2025
Home Details
Home Type
- Single Family
Est. Annual Taxes
- $1,455
Year Built
- Built in 2025 | New Construction
Lot Details
- Fenced
HOA Fees
- $173 Monthly HOA Fees
Parking
- 2 Car Attached Garage
Home Design
- Contemporary Architecture
- Composition Roof
Interior Spaces
- 3,317 Sq Ft Home
- 2-Story Property
- 1 Fireplace
- Mud Room
- Washer and Dryer Hookup
Kitchen
- Range
- Microwave
- Dishwasher
Flooring
- Wood
- Carpet
Bedrooms and Bathrooms
- 4 Bedrooms
Schools
- Kiptopeke Elementary School
- Northampton High School
Utilities
- Central Air
- Heat Pump System
Community Details
- Cape Charles Subdivision
Map
Home Values in the Area
Average Home Value in this Area
Property History
| Date | Event | Price | List to Sale | Price per Sq Ft |
|---|---|---|---|---|
| 03/06/2025 03/06/25 | Price Changed | $1,295,000 | -4.1% | $390 / Sq Ft |
| 01/17/2025 01/17/25 | For Sale | $1,350,000 | -- | $407 / Sq Ft |
Source: Real Estate Information Network (REIN)
MLS Number: 10566839
- 501 Bayside Ave
- 605 Carousel Place
- 507 Brass Ring Ave Unit 31
- 509 Brass Ring Ave
- 0 Brass Ring Ave Unit 139
- 0 Brass Ring Ave Unit 140
- 0 Brass Ring Ave Unit 138
- 702 Market Place Unit 145
- 405 Capt Orris Browne Unit 74
- 309 Capt Orris Browne Unit B107
- 204 Capt Orris Browne
- 213 Capt Orris Browne
- 212 Capt Orris Browne
- 216 Capt Orris Browne
- 512 Walbridge Bend
- 100 Governor's Way Unit 340
- 409 Walbridge Bend Unit 62
- 101 Governor's Way
- 128 Governor's Way Unit 333
- 132 Governor's Way Unit 332
- 304 Troon Ct
- 274 Old Course Loop
- 127 Churchill Downs
- 219 Mason Ave
- 320 Randolph Ave
- 25487 Lankford Hwy
- 3552 Cherrystone Rd
- 29093 Arlington Rd
- 29106 Lankford Hwy Unit 139
- 29106 Lankford Hwy Unit 125
- 29106 Lankford Hwy Unit 129
- 29106 Lankford Hwy Unit 121
- 29106 Lankford Hwy Unit 131
- 29106 Lankford Hwy Unit 119
- 29106 Lankford Hwy Unit 101
- 29106 Lankford Hwy Unit 143
- 29106 Lankford Hwy Unit 123
- 29106 Lankford Hwy
- 13513 Deerfield Trail
- 9077 Henderson Ln
