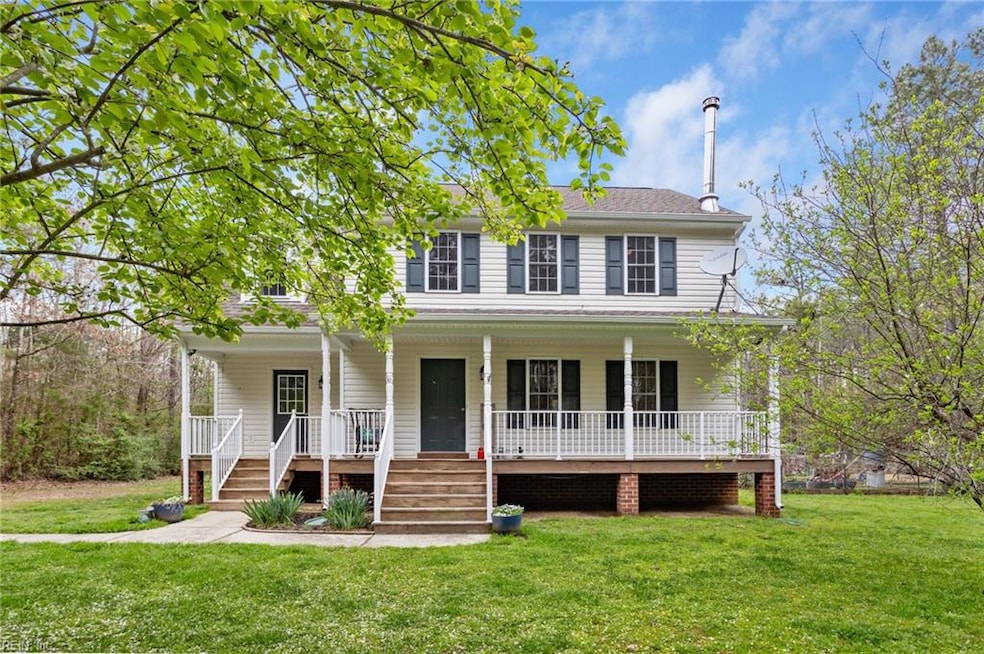
403 Black Gum Rd West Point, VA 23181
Highlights
- View of Trees or Woods
- Traditional Architecture
- 2 Fireplaces
- Wood Burning Stove
- Main Floor Primary Bedroom
- No HOA
About This Home
As of May 2025Located on 6.3 acres of serene, wooded land, this property promises privacy and tranquility. This charming home boasts a welcoming country front porch, two convenient entrances—one through a mud/utility room. The back porch overlooks a relaxing sauna. Zoned for livestock and ample space for gardening, it's a dream for those seeking rural living. High-speed internet ensures modern connectivity, while a concrete bunker adds a unique and practical feature. The perfect blend of nature, functionality, and charm awaits!
Home Details
Home Type
- Single Family
Est. Annual Taxes
- $1,459
Year Built
- Built in 2007
Lot Details
- 6.3 Acre Lot
- Partially Fenced Property
- Chain Link Fence
- Wire Fence
- Property is zoned A1
Parking
- Parking Available
Home Design
- Traditional Architecture
- Asphalt Shingled Roof
- Composition Roof
- Vinyl Siding
Interior Spaces
- 1,735 Sq Ft Home
- 2-Story Property
- 2 Fireplaces
- Wood Burning Stove
- Gas Fireplace
- Entrance Foyer
- Utility Closet
- Views of Woods
- Crawl Space
- Pull Down Stairs to Attic
Kitchen
- Electric Range
- Microwave
- Dishwasher
Flooring
- Carpet
- Laminate
- Ceramic Tile
Bedrooms and Bathrooms
- 3 Bedrooms
- Primary Bedroom on Main
Laundry
- Dryer
- Washer
Outdoor Features
- Porch
Schools
- Acquinton Elementary School
- Hamilton Holmes Middle School
- King William High School
Utilities
- Zoned Heating and Cooling System
- Well
- Electric Water Heater
- Septic System
Community Details
- No Home Owners Association
- All Others Area 141 Subdivision
Ownership History
Purchase Details
Home Financials for this Owner
Home Financials are based on the most recent Mortgage that was taken out on this home.Purchase Details
Home Financials for this Owner
Home Financials are based on the most recent Mortgage that was taken out on this home.Similar Homes in West Point, VA
Home Values in the Area
Average Home Value in this Area
Purchase History
| Date | Type | Sale Price | Title Company |
|---|---|---|---|
| Bargain Sale Deed | $399,000 | Title Resources Guaranty Compa | |
| Warranty Deed | $180,000 | -- |
Mortgage History
| Date | Status | Loan Amount | Loan Type |
|---|---|---|---|
| Open | $399,000 | New Conventional | |
| Previous Owner | $132,000 | Credit Line Revolving | |
| Previous Owner | $167,899 | Stand Alone Refi Refinance Of Original Loan | |
| Previous Owner | $185,940 | VA | |
| Previous Owner | $218,000 | Construction |
Property History
| Date | Event | Price | Change | Sq Ft Price |
|---|---|---|---|---|
| 05/09/2025 05/09/25 | Sold | $399,000 | +2.6% | $230 / Sq Ft |
| 04/24/2025 04/24/25 | Pending | -- | -- | -- |
| 04/04/2025 04/04/25 | For Sale | $389,000 | +116.1% | $224 / Sq Ft |
| 12/16/2014 12/16/14 | Sold | $180,000 | 0.0% | $104 / Sq Ft |
| 12/16/2014 12/16/14 | Sold | $180,000 | -10.0% | $104 / Sq Ft |
| 11/12/2014 11/12/14 | Pending | -- | -- | -- |
| 11/11/2014 11/11/14 | Pending | -- | -- | -- |
| 08/26/2014 08/26/14 | For Sale | $199,950 | 0.0% | $115 / Sq Ft |
| 07/30/2014 07/30/14 | For Sale | $199,950 | -- | $115 / Sq Ft |
Tax History Compared to Growth
Tax History
| Year | Tax Paid | Tax Assessment Tax Assessment Total Assessment is a certain percentage of the fair market value that is determined by local assessors to be the total taxable value of land and additions on the property. | Land | Improvement |
|---|---|---|---|---|
| 2024 | $1,597 | $275,300 | $58,400 | $216,900 |
| 2023 | $1,597 | $275,300 | $58,400 | $216,900 |
| 2022 | $1,465 | $175,500 | $46,000 | $129,500 |
| 2021 | $1,509 | $175,500 | $46,000 | $129,500 |
| 2020 | $1,509 | $224,900 | $50,400 | $174,500 |
| 2019 | $1,504 | $174,900 | $46,000 | $128,900 |
| 2018 | $1,539 | $174,900 | $46,000 | $128,900 |
| 2017 | $1,592 | $174,900 | $46,000 | $128,900 |
| 2016 | $1,609 | $174,900 | $46,000 | $128,900 |
| 2015 | $1,644 | $174,900 | $46,000 | $128,900 |
| 2014 | $1,706 | $0 | $0 | $0 |
Agents Affiliated with this Home
-

Seller's Agent in 2025
Cathy Bonniville
Coldwell Banker Premier
(757) 206-7146
33 Total Sales
-

Buyer's Agent in 2025
Tina Straight
Long & Foster
(757) 229-4400
153 Total Sales
-
L
Seller's Agent in 2014
Lois Thomas
Shaheen, Ruth, Martin & Fonville Real Estate
-
C
Seller's Agent in 2014
Carolyn Roark
Long & Foster
-
N
Buyer's Agent in 2014
Non-Member Non-Member
VA_WMLS
-
N
Buyer's Agent in 2014
NON MLS USER MLS
NON MLS OFFICE
Map
Source: Real Estate Information Network (REIN)
MLS Number: 10577103
APN: 38-4-3
- 23315 King William Rd
- 19223 King William Rd
- 699 Trimers Shop Rd
- 2371 Mantua Rd
- 2222 Green Level Rd
- 0 Walkerton Rd Unit 2509048
- 526 River Bluff Ln
- 166 Marsha Ln
- tbd E River Rd
- 0 Hills Fork Ln Unit 2420424
- 310 Old Fraziers Trail
- 0 Green Level Rd Unit 2518545
- 6049 Canterbury Rd
- 1979 Mount Olive Cohoke Rd
- 5915 Canterbury Rd
- 454 W Spring Forest Rd
- 10924 The Trail
- 185 Pond Point Ave
- 122 Poor House Ln
- 4884 Canterbury Rd
