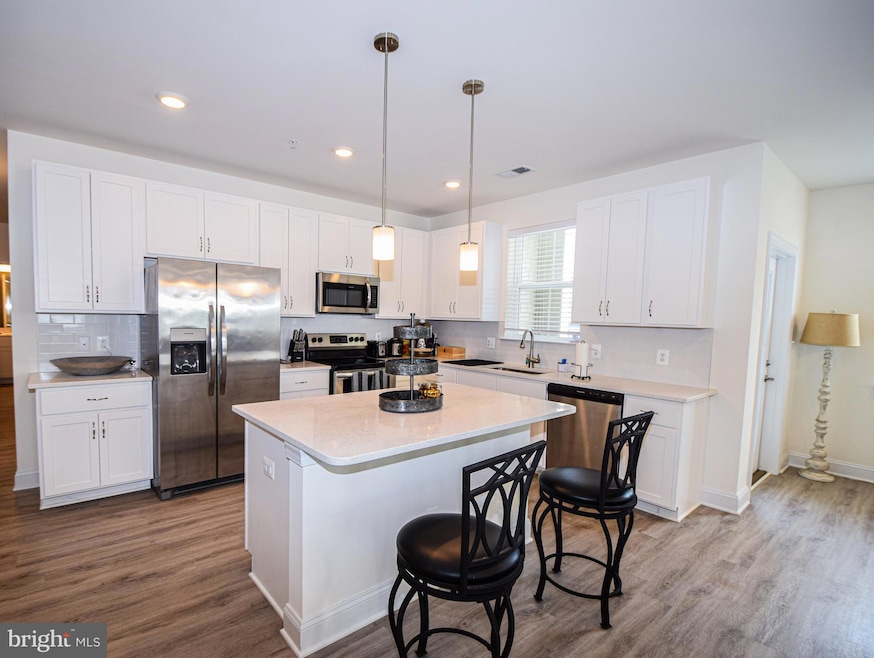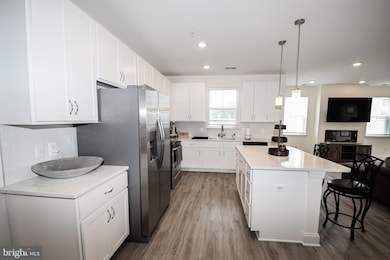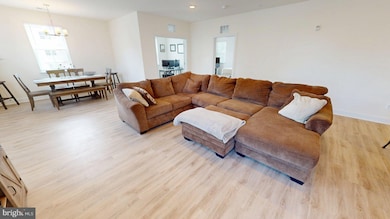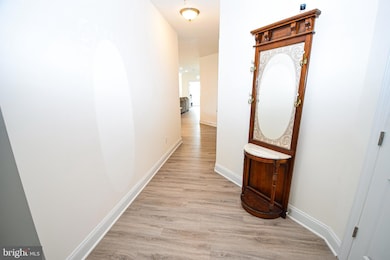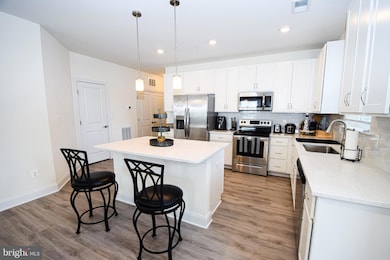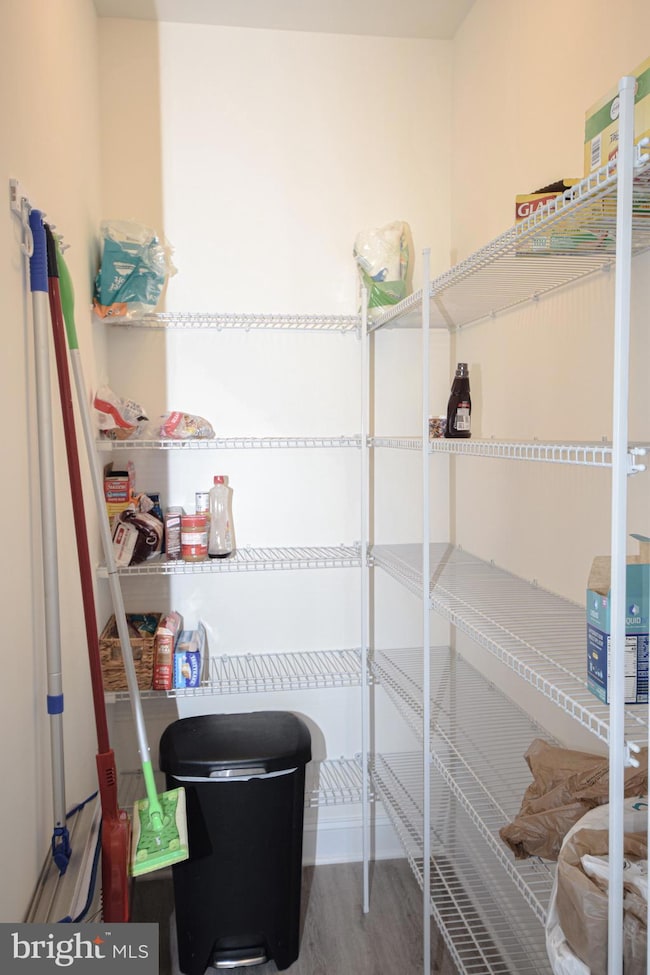
Overlook at Bulle Rock 403 Bold Ruler Ct Unit 208 Havre de Grace, MD 21078
Estimated payment $3,102/month
Highlights
- Fitness Center
- Clubhouse
- Den
- Penthouse
- Community Indoor Pool
- Living Room
About This Home
Be sure to see VIRTUAL TOUR for a 3D tour of the home!
Welcome to your spacious new condo, nestled in the charming town of Havre De Grace! With 1,864 square feet of beautifully designed living space, this condo features two bedrooms, including a serene primary bedroom - perfect for unwinding after a day's adventures. The condo doesn't just boast 2.5 well-appointed bathrooms but also surprises with an extra-large unit layout that ensures comfort at every turn.
Step inside and be welcomed by the modern aesthetics and thoughtful layout, designed to maximize both space and style. An attached garage keeps your vehicle secure and out-of-weather, while a huge storage unit means you’ll never need to play Tetris with your belongings again!
Situated near key community features, your new home is just a brisk walk from the scenic UNOHDG Hike and Bike Trail – perfect for morning jogs or leisurely evening strolls. Education is a breeze with Havre de Grace Middle/High School just around the corner, ensuring that learning is within easy reach. Moreover, peace of mind comes easy as Fire Station No. 2 is also conveniently close.
This condo is more than a home; it’s a lifestyle choice for those who value comfort and convenience in a picturesque setting. Whether it’s relaxing in your spacious living area or exploring the vibrant local community, this condo offers everything you need to create the life you've always imagined. Why wait to make your dream a reality? Explore this home today and step into your future.
Listing Agent
(443) 226-0082 Randy@Marylandhomes.pro Cummings & Co. Realtors License #RSR002052 Listed on: 05/09/2025

Property Details
Home Type
- Condominium
Est. Annual Taxes
- $2,000
Year Built
- Built in 2022
HOA Fees
- $560 Monthly HOA Fees
Parking
- Assigned Parking Garage Space
- Parking Lot
Home Design
- Penthouse
- Entry on the 4th floor
Interior Spaces
- 1,864 Sq Ft Home
- Property has 1 Level
- Living Room
- Dining Room
- Den
Bedrooms and Bathrooms
- 2 Main Level Bedrooms
- En-Suite Primary Bedroom
Laundry
- Laundry Room
- Washer and Dryer Hookup
Schools
- Havre De Grace Elementary And Middle School
- Havre De Grace High School
Utilities
- Central Air
- Heat Pump System
- Electric Water Heater
- Public Septic
Listing and Financial Details
- Assessor Parcel Number 1306401898
Community Details
Overview
- Association fees include common area maintenance, water, lawn maintenance
- Mid-Rise Condominium
- Bulle Rock Subdivision
Amenities
- Clubhouse
Recreation
- Fitness Center
- Community Indoor Pool
Pet Policy
- Pets Allowed
- Pet Size Limit
Map
About Overlook at Bulle Rock
Home Values in the Area
Average Home Value in this Area
Tax History
| Year | Tax Paid | Tax Assessment Tax Assessment Total Assessment is a certain percentage of the fair market value that is determined by local assessors to be the total taxable value of land and additions on the property. | Land | Improvement |
|---|---|---|---|---|
| 2025 | $3,480 | $371,667 | $0 | $0 |
| 2024 | $3,480 | $365,000 | $100,000 | $265,000 |
| 2023 | $3,480 | $365,000 | $100,000 | $265,000 |
Property History
| Date | Event | Price | Change | Sq Ft Price |
|---|---|---|---|---|
| 09/18/2025 09/18/25 | Price Changed | $449,870 | 0.0% | $241 / Sq Ft |
| 09/11/2025 09/11/25 | Price Changed | $449,880 | 0.0% | $241 / Sq Ft |
| 09/04/2025 09/04/25 | Price Changed | $449,890 | 0.0% | $241 / Sq Ft |
| 08/28/2025 08/28/25 | Price Changed | $449,900 | 0.0% | $241 / Sq Ft |
| 08/21/2025 08/21/25 | Price Changed | $449,910 | 0.0% | $241 / Sq Ft |
| 08/14/2025 08/14/25 | Price Changed | $449,920 | 0.0% | $241 / Sq Ft |
| 08/07/2025 08/07/25 | Price Changed | $449,930 | 0.0% | $241 / Sq Ft |
| 07/31/2025 07/31/25 | Price Changed | $449,940 | 0.0% | $241 / Sq Ft |
| 07/17/2025 07/17/25 | Price Changed | $449,950 | 0.0% | $241 / Sq Ft |
| 07/10/2025 07/10/25 | Price Changed | $449,960 | 0.0% | $241 / Sq Ft |
| 07/03/2025 07/03/25 | Price Changed | $449,970 | 0.0% | $241 / Sq Ft |
| 06/27/2025 06/27/25 | Price Changed | $449,980 | 0.0% | $241 / Sq Ft |
| 06/19/2025 06/19/25 | Price Changed | $449,990 | 0.0% | $241 / Sq Ft |
| 06/12/2025 06/12/25 | Price Changed | $450,000 | -2.2% | $241 / Sq Ft |
| 06/08/2025 06/08/25 | Price Changed | $459,970 | 0.0% | $247 / Sq Ft |
| 05/15/2025 05/15/25 | Price Changed | $459,990 | 0.0% | $247 / Sq Ft |
| 05/09/2025 05/09/25 | For Sale | $460,000 | -- | $247 / Sq Ft |
Purchase History
| Date | Type | Sale Price | Title Company |
|---|---|---|---|
| Deed | $398,162 | Old Republic National Title | |
| Deed | $398,162 | Old Republic National Title |
Mortgage History
| Date | Status | Loan Amount | Loan Type |
|---|---|---|---|
| Open | $7,200,000 | New Conventional | |
| Previous Owner | $378,253 | No Value Available |
About the Listing Agent

MEET RANDY POMFREY: YOUR BALTIMORE AREA REAL ESTATE AGENT I specialize in the straightforward sale and purchase of homes in Maryland and Southern PA. My team and I are consistently in the top #1 of agents worldwide. Before Real Estate I worked in education and in the Information Technology field. My expertise in technology gives you the extra edge in advertising or seeing properties before anyone else! Teaching has always been a passion of mine and I endeavor to bring that same passion working
Randy's Other Listings
Source: Bright MLS
MLS Number: MDHR2042624
APN: 06-401898
- 403 Bold Ruler Ct Unit 405
- 403 Bold Ruler Ct Unit 305
- 403 Bold Ruler Ct Unit 304
- 403 Bold Ruler Ct Unit 301
- The Bel Air II Plan at Overlook at Bulle Rock
- The Chesapeake Plan at Overlook at Bulle Rock
- The Darlington Plan at Overlook at Bulle Rock
- The Bel Air Plan at Overlook at Bulle Rock
- The Abigail (ALT.) Plan at Overlook at Bulle Rock
- The Abigail Plan at Overlook at Bulle Rock
- 404 Bold Ruler Ct Unit 202
- 404 Bold Ruler Ct Unit 401
- 404 Bold Ruler Ct Unit 407
- 500 Halma Ct
- 406 Bold Ruler Ct Unit 402
- 406 Bold Ruler Ct Unit 204
- 406 Bold Ruler Ct Unit 302
- 406 Bold Ruler Ct Unit 406
- 406 Bold Ruler Ct Unit 203
- 406 Bold Ruler Ct Unit 301
- 203 Smarty Jones Terrace
- 200 Smarty Jones Terrace
- 332 Hill Ct
- 101 Susquehanna Ct
- 2211 Argonne Dr
- 1117 Chesapeake Dr
- 1124 Chesapeake Dr Unit 12F
- 1123 Chesapeake Dr
- 316 S Adams St
- 209 S Union Ave
- 114 N Washington St Unit A
- 204 Seneca Way Unit 39
- 25 Owens Landing Ct
- 12 Owens Landing Ct
- 326 Elm St Unit B
- 467 Manor Rd
- 59 Taft St
- 117 Truman St
- 801 Olympic Square
- 980 Middleton Rd
