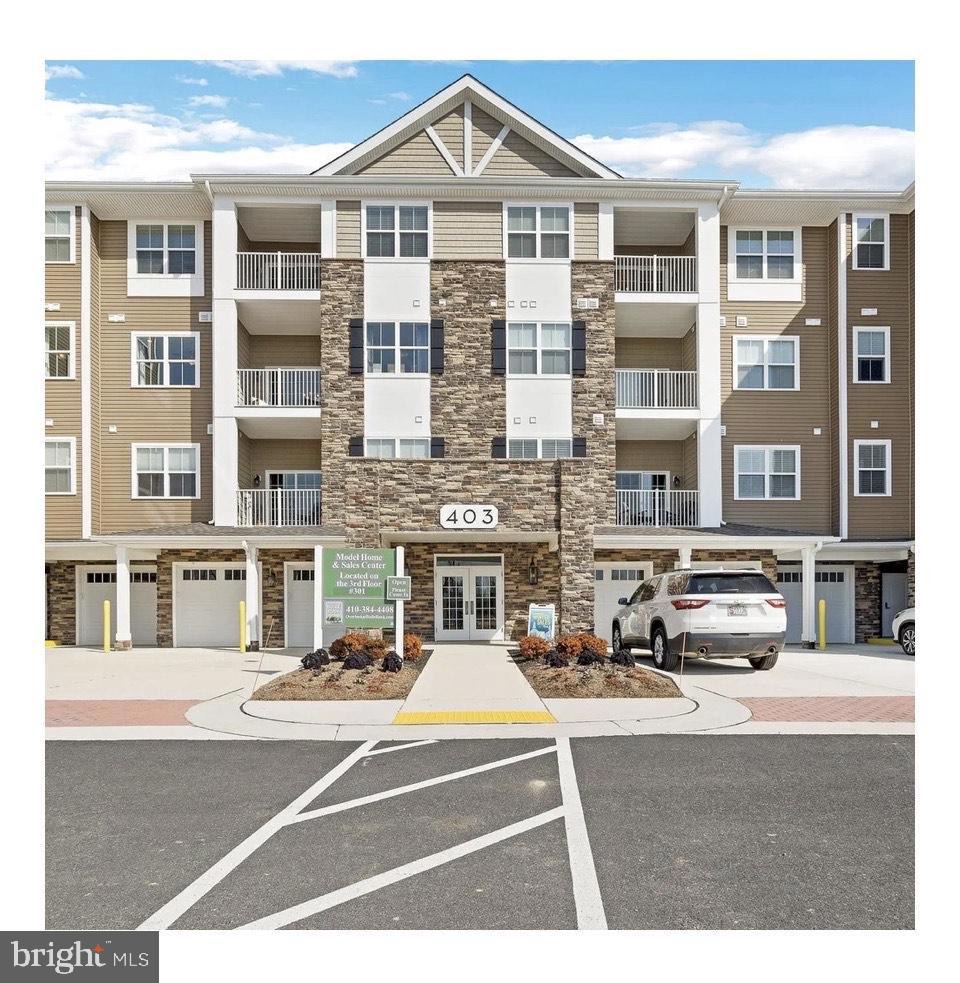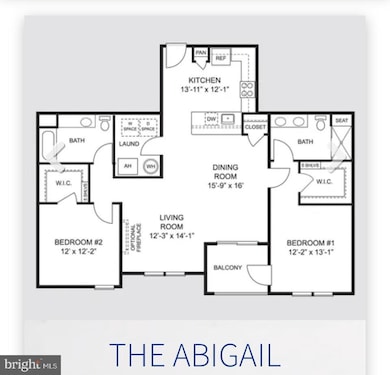Overlook at Bulle Rock 403 Bold Ruler Ct Unit 404 Floor 4 Havre de Grace, MD 21078
Estimated payment $2,793/month
Highlights
- Fitness Center
- Open Floorplan
- Community Indoor Pool
- Gated Community
- Clubhouse
- Tennis Courts
About This Home
Welcome to this beautiful penthouse condo in the desirable Bulle Rock Community. Why wait on new construction? This immaculate 2-year-old, move-in-ready condo offers all the modern finishes of a new home—without the extra expense of building costs, upgrades, or delays.
Located on the 4th floor with secure elevator access, this 2-bedroom, 2-bath unit is in pristine condition with neutral paint, luxury vinyl plank flooring, stainless steel appliances, granite counters, and an open, airy layout filled with natural light. The primary suite features a spacious walk-in closet and private bath, while the second bedroom and full guest bath provide versatility for visitors, work-from-home space, or hobbies.
These desirable condos are set inside a gated community, residents enjoy top-tier amenities including a clubhouse, sparkling indoor/outdoor pools, full fitness center and golf access just to mention a few things. With modern style, low-maintenance living, and a premium top-floor location, this home offers a “like-new” feel—without paying new-construction pricing.
Move right in and start enjoying the lifestyle today. Schedule your tour!
Listing Agent
(443) 910-1765 christal.ghio@gmail.com American Premier Realty, LLC License #668586 Listed on: 11/09/2025

Property Details
Home Type
- Condominium
Est. Annual Taxes
- $5,010
Year Built
- Built in 2022
HOA Fees
Parking
- 1 Car Direct Access Garage
- Basement Garage
- Garage Door Opener
- Parking Lot
Home Design
- Entry on the 4th floor
- Stone Siding
- Vinyl Siding
Interior Spaces
- 1,303 Sq Ft Home
- Property has 1 Level
- Open Floorplan
- Ceiling Fan
- Stainless Steel Appliances
Flooring
- Carpet
- Luxury Vinyl Plank Tile
Bedrooms and Bathrooms
- 2 Main Level Bedrooms
- 2 Full Bathrooms
Laundry
- Laundry on main level
- Washer and Dryer Hookup
Utilities
- Central Air
- Heat Pump System
- Electric Water Heater
Additional Features
- Accessible Elevator Installed
- Property is in excellent condition
Listing and Financial Details
- Coming Soon on 11/21/25
- Assessor Parcel Number 1306401910
- $395 Front Foot Fee per year
Community Details
Overview
- $3,500 Capital Contribution Fee
- Association fees include all ground fee, common area maintenance, custodial services maintenance, exterior building maintenance, insurance, road maintenance, snow removal, trash, pool(s)
- Bulle Rock Community HOA
- Low-Rise Condominium
- Bulle Rock Subdivision
Amenities
- Common Area
- Clubhouse
- Game Room
- Billiard Room
- Meeting Room
- Community Library
Recreation
- Golf Course Membership Available
- Tennis Courts
- Fitness Center
- Community Indoor Pool
- Jogging Path
- Bike Trail
Pet Policy
- Dogs and Cats Allowed
Security
- Gated Community
Map
About Overlook at Bulle Rock
Home Values in the Area
Average Home Value in this Area
Tax History
| Year | Tax Paid | Tax Assessment Tax Assessment Total Assessment is a certain percentage of the fair market value that is determined by local assessors to be the total taxable value of land and additions on the property. | Land | Improvement |
|---|---|---|---|---|
| 2025 | $3,146 | $330,000 | $100,000 | $230,000 |
| 2024 | $3,146 | $330,000 | $100,000 | $230,000 |
| 2023 | $3,146 | $330,000 | $100,000 | $230,000 |
Purchase History
| Date | Type | Sale Price | Title Company |
|---|---|---|---|
| Deed | $340,000 | Stewart Title |
Mortgage History
| Date | Status | Loan Amount | Loan Type |
|---|---|---|---|
| Open | $240,000 | New Conventional |
Source: Bright MLS
MLS Number: MDHR2049330
APN: 06-401910
- 403 Bold Ruler Ct Unit 301
- 403 Bold Ruler Ct Unit 405
- 403 Bold Ruler Ct Unit 304
- The Bel Air Plan at Overlook at Bulle Rock
- The Bel Air II Plan at Overlook at Bulle Rock
- The Abigail (ALT.) Plan at Overlook at Bulle Rock
- The Darlington Plan at Overlook at Bulle Rock
- The Abigail Plan at Overlook at Bulle Rock
- The Chesapeake Plan at Overlook at Bulle Rock
- 404 Bold Ruler Ct Unit 407
- 404 Bold Ruler Ct Unit 401
- 406 Bold Ruler Ct Unit 305
- 406 Bold Ruler Ct Unit 406
- 406 Bold Ruler Ct Unit 402
- 406 Bold Ruler Ct Unit 301
- 406 Bold Ruler Ct Unit 306
- 406 Bold Ruler Ct Unit 302
- 401 Bold Ruler Ct Unit 403
- 602 Peace Chance Dr
- 657 Peace Chance Dr
- 657 Peace Chance Dr
- 318 Native Dancer Cir
- 1670 Mohegan Dr Unit A
- 203 Smarty Jones Terrace
- 200 Smarty Jones Terrace
- 101 Susquehanna Ct
- 145 Wilson St
- 2211 Argonne Dr
- 1123 Chesapeake Dr
- 563 Pennington Ave
- 303 St John St
- 25 Owens Landing Ct
- 12 Owens Landing Ct
- 59 Taft St
- 801 Olympic Square
- 10 Liberty St
- 54 Ray Ave
- 6283 Demby Dr
- 901 Camden Way
- 731 W Bel Air Ave

