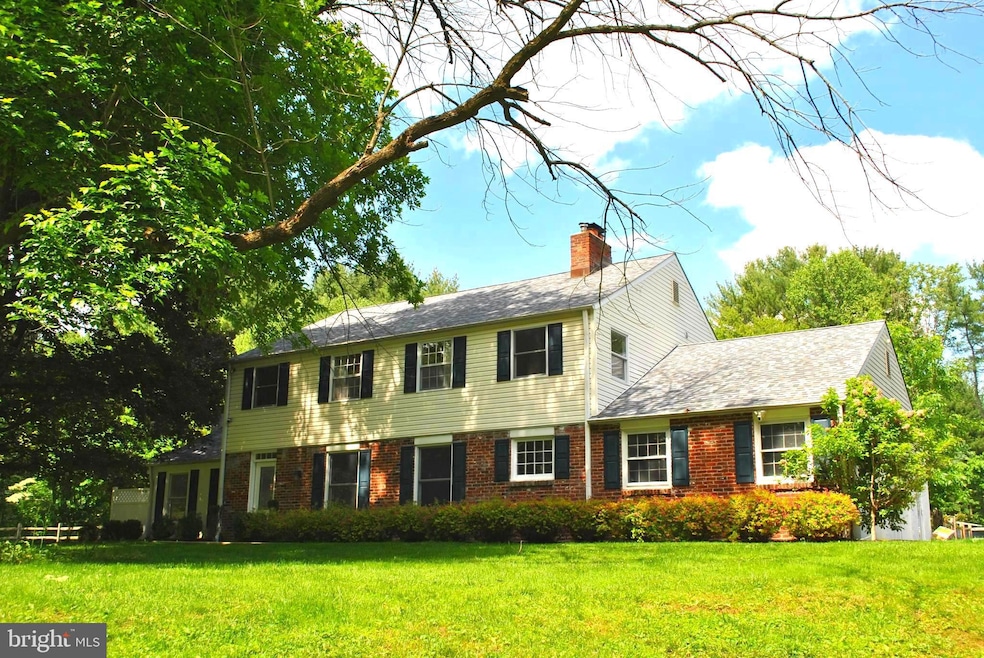403 Brinton Lake Rd Thornton, PA 19373
Highlights
- 1.42 Acre Lot
- Colonial Architecture
- No HOA
- Westtown-Thornbury Elementary School Rated A
- 2 Fireplaces
- Bathtub with Shower
About This Home
Stunning 4-Bedroom Home in Desirable Thornbury Township – West Chester Schools!
This property is also currently listed for sale. Welcome to this updated and impeccably maintained 4-bedroom, 2.5-bath home nestled in the sought-after Thornbury Township, offering comfort, style, and functionality in one perfect package.
Step inside to a bright, airy layout featuring an updated kitchen that will impress any home chef — gleaming white cabinetry, granite countertops, a large center island, elegant marble flooring, stainless steel appliances, instant hot water, and eye-catching modern pendant lighting. A striking brick accent wall is ready for a fireplace insert, while the adjacent family room features a cozy propane fireplace, skylights, and sliding doors that open to an expansive deck — perfect for indoor-outdoor living. The spacious living room boasts a wood-burning fireplace and flexible layout ideal for a home office setup. The formal dining room is filled with natural light, highlighted by oversized windows and a stylish modern chandelier. Upstairs, the serene main bedroom retreat includes a walk-in closet and a brand-new spa-like ensuite bath with a custom tile shower, double bowl sinks, quartz countertops, and skylights that bathe the space in natural light. Three additional bedrooms offer generous space for large furniture and personal touches.
Listing Agent
(610) 256-3603 franday@remax.net RE/MAX Town & Country License #AB066816 Listed on: 07/07/2025

Home Details
Home Type
- Single Family
Year Built
- Built in 1961
Lot Details
- 1.42 Acre Lot
- Lot Dimensions are 200.00 x 336.00
- Split Rail Fence
Home Design
- Colonial Architecture
- Block Foundation
- Shingle Roof
- Aluminum Siding
- Vinyl Siding
Interior Spaces
- 2,954 Sq Ft Home
- Property has 2 Levels
- Pendant Lighting
- 2 Fireplaces
- Wood Burning Fireplace
- Brick Fireplace
- Basement Fills Entire Space Under The House
Kitchen
- Built-In Oven
- Built-In Range
- Dishwasher
Bedrooms and Bathrooms
- 4 Bedrooms
- Bathtub with Shower
- Walk-in Shower
Laundry
- Laundry on main level
- Dryer
- Washer
Home Security
- Home Security System
- Exterior Cameras
- Fire and Smoke Detector
Parking
- 2 Parking Spaces
- 2 Driveway Spaces
Outdoor Features
- Patio
Utilities
- Central Air
- Heating System Uses Oil
- Hot Water Baseboard Heater
- Oil Water Heater
- On Site Septic
- Phone Available
Listing and Financial Details
- Residential Lease
- Security Deposit $12,600
- Tenant pays for cable TV, common area maintenance, cooking fuel, electricity, gas, gutter cleaning, heat, hot water, HVAC maintenance, insurance, internet, lawn/tree/shrub care, light bulbs/filters/fuses/alarm care, minor interior maintenance, pest control, sewer, trash removal, all utilities, water
- The owner pays for real estate taxes
- Rent includes parking, taxes
- No Smoking Allowed
- 12-Month Lease Term
- Available 7/3/25
- $50 Application Fee
- $1,500 Repair Deductible
- Assessor Parcel Number 44-00-00011-03
Community Details
Overview
- No Home Owners Association
Pet Policy
- Pets allowed on a case-by-case basis
- Pet Deposit $1,500
Map
Property History
| Date | Event | Price | List to Sale | Price per Sq Ft | Prior Sale |
|---|---|---|---|---|---|
| 11/24/2025 11/24/25 | Price Changed | $749,000 | 0.0% | $254 / Sq Ft | |
| 10/06/2025 10/06/25 | Price Changed | $3,800 | 0.0% | $1 / Sq Ft | |
| 08/22/2025 08/22/25 | Price Changed | $759,000 | 0.0% | $257 / Sq Ft | |
| 07/07/2025 07/07/25 | For Rent | $4,200 | 0.0% | -- | |
| 07/07/2025 07/07/25 | For Sale | $799,900 | +150.8% | $271 / Sq Ft | |
| 01/16/2019 01/16/19 | Sold | $319,000 | -14.4% | $108 / Sq Ft | View Prior Sale |
| 08/27/2018 08/27/18 | For Sale | $372,666 | 0.0% | $126 / Sq Ft | |
| 07/26/2018 07/26/18 | For Sale | $372,666 | 0.0% | $126 / Sq Ft | |
| 07/24/2018 07/24/18 | For Sale | $372,666 | -- | $126 / Sq Ft |
Source: Bright MLS
MLS Number: PADE2091392
APN: 44-00-00011-03
- 36 Judith Ln
- 12 Cherry Farm Ln
- 186 Dilworthtown Rd
- 0 Baltimore Pike
- 34 Oakland Rd Unit C2
- Lot 3 149 Governor Markham Cheslen
- 1707 Painters Crossing Unit 1707
- 1407 Painters Crossing
- 101 Bellefair Ln
- 1412 Painters Crossing Unit 1412
- 1331 Faucett Dr
- 779 Concord Rd
- 212 Painters Crossing Unit 212
- 1505 Painters Crossing Unit 1505
- 51 Scott Rd
- Lot 2 145 Governor Markham Cheslen
- 815 Painters Crossing Unit 815
- 1602 Painters Crossing Unit 1602
- 602 Painters Crossing Unit 3602
- 410 Painters Crossing Unit 410
- 1346 Faucett Dr
- 105 Elton Farm Cir
- 1511 Painters Crossing
- 1000 Ellis Dr
- 1601 Painters Crossing Unit 1601
- 704 Painters Crossing Unit 704
- 109 Painters Crossing Unit 109
- 1307 N Glen Dr
- 124 Commons Ct Unit 124
- 900 Reisling Ln
- 1195 Westbourne Rd
- 547 Concord Rd
- 352 Milton Stamp Dr
- 337 Milton Stamp Dr
- 303 Milton Stamp Dr
- 344 Milton Stamp Dr
- 100 Cornerstone Dr
- 31 Ashley Ct Unit 31
- 4310 Lydia Hollow Dr Unit B
- 293 Stanton Ct Unit 293
