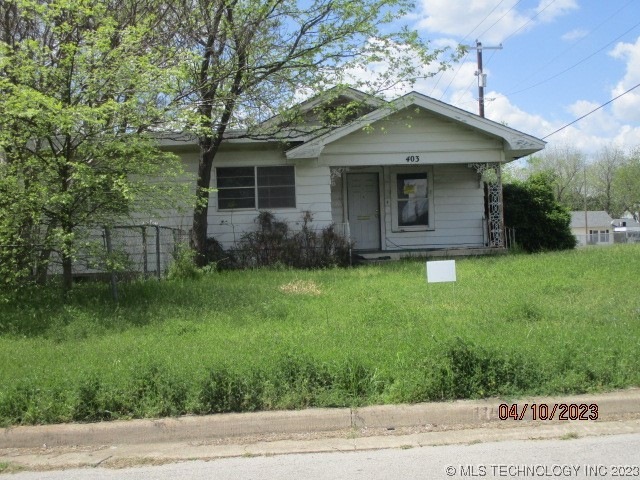
403 Carter St SE Ardmore, OK 73401
Highlights
- Contemporary Architecture
- Corner Lot
- Wood Frame Window
- Wood Flooring
- No HOA
- Porch
About This Home
As of July 2023This home is located at 403 Carter St SE, Ardmore, OK 73401 and is currently priced at $50,000, approximately $27 per square foot. This property was built in 1935. 403 Carter St SE is a home located in Carter County with nearby schools including Jefferson Elementary School, Ardmore Middle School, and Ardmore High School.
Last Agent to Sell the Property
Cornerstone Realty Group Inc License #63807 Listed on: 04/27/2023
Last Buyer's Agent
Morgan Fernando
Inactive Office License #184493
Home Details
Home Type
- Single Family
Est. Annual Taxes
- $673
Year Built
- Built in 1935
Lot Details
- 0.37 Acre Lot
- East Facing Home
- Partially Fenced Property
- Corner Lot
Home Design
- Contemporary Architecture
- Wood Frame Construction
- Fiberglass Roof
- Wood Siding
- Asphalt
Interior Spaces
- 1,826 Sq Ft Home
- 1-Story Property
- Ceiling Fan
- Wood Frame Window
- Crawl Space
Flooring
- Wood
- Carpet
Bedrooms and Bathrooms
- 3 Bedrooms
- 2 Full Bathrooms
Outdoor Features
- Porch
Schools
- Jefferson Elementary School
- Ardmore High School
Utilities
- No Heating
- Electric Water Heater
Community Details
- No Home Owners Association
- Ardmore City Tracts Subdivision
Ownership History
Purchase Details
Purchase Details
Home Financials for this Owner
Home Financials are based on the most recent Mortgage that was taken out on this home.Purchase Details
Similar Homes in Ardmore, OK
Home Values in the Area
Average Home Value in this Area
Purchase History
| Date | Type | Sale Price | Title Company |
|---|---|---|---|
| Warranty Deed | $37,500 | -- | |
| Joint Tenancy Deed | $36,500 | -- | |
| Warranty Deed | -- | -- |
Mortgage History
| Date | Status | Loan Amount | Loan Type |
|---|---|---|---|
| Closed | $29,352 | Commercial | |
| Previous Owner | $34,675 | New Conventional |
Property History
| Date | Event | Price | Change | Sq Ft Price |
|---|---|---|---|---|
| 07/10/2025 07/10/25 | Price Changed | $165,900 | -1.2% | $91 / Sq Ft |
| 05/09/2025 05/09/25 | For Sale | $167,900 | 0.0% | $92 / Sq Ft |
| 03/15/2025 03/15/25 | Pending | -- | -- | -- |
| 02/26/2025 02/26/25 | Price Changed | $167,900 | -9.2% | $92 / Sq Ft |
| 01/07/2025 01/07/25 | Price Changed | $185,000 | -6.8% | $101 / Sq Ft |
| 11/22/2024 11/22/24 | Price Changed | $198,500 | -5.0% | $109 / Sq Ft |
| 10/16/2024 10/16/24 | Price Changed | $209,000 | -6.7% | $114 / Sq Ft |
| 09/16/2024 09/16/24 | Price Changed | $223,900 | -4.7% | $123 / Sq Ft |
| 08/24/2024 08/24/24 | For Sale | $235,000 | +370.0% | $129 / Sq Ft |
| 07/24/2023 07/24/23 | Sold | $50,000 | -20.6% | $27 / Sq Ft |
| 07/13/2023 07/13/23 | Pending | -- | -- | -- |
| 04/27/2023 04/27/23 | For Sale | $63,000 | -- | $35 / Sq Ft |
Tax History Compared to Growth
Tax History
| Year | Tax Paid | Tax Assessment Tax Assessment Total Assessment is a certain percentage of the fair market value that is determined by local assessors to be the total taxable value of land and additions on the property. | Land | Improvement |
|---|---|---|---|---|
| 2024 | $1,041 | $10,427 | $900 | $9,527 |
| 2023 | $1,041 | $7,396 | $665 | $6,731 |
| 2022 | $673 | $7,044 | $627 | $6,417 |
| 2021 | $677 | $6,709 | $559 | $6,150 |
| 2020 | $635 | $6,389 | $448 | $5,941 |
| 2019 | $591 | $6,086 | $427 | $5,659 |
| 2018 | $572 | $5,795 | $406 | $5,389 |
| 2017 | $505 | $5,520 | $370 | $5,150 |
| 2016 | $490 | $5,257 | $413 | $4,844 |
| 2015 | $385 | $5,007 | $352 | $4,655 |
| 2014 | $427 | $4,768 | $352 | $4,416 |
Agents Affiliated with this Home
-
M
Seller's Agent in 2024
Makenzie McElroy
The Leonard Team Realty LLC
-
J
Seller Co-Listing Agent in 2024
Jason McElroy
The Leonard Team Realty LLC
-
R
Seller's Agent in 2023
Rita Ponder
Cornerstone Realty Group Inc
-
M
Buyer's Agent in 2023
Morgan Fernando
Inactive Office
Map
Source: MLS Technology
MLS Number: 2315220
APN: 0010-00-473-006-0-001-00
