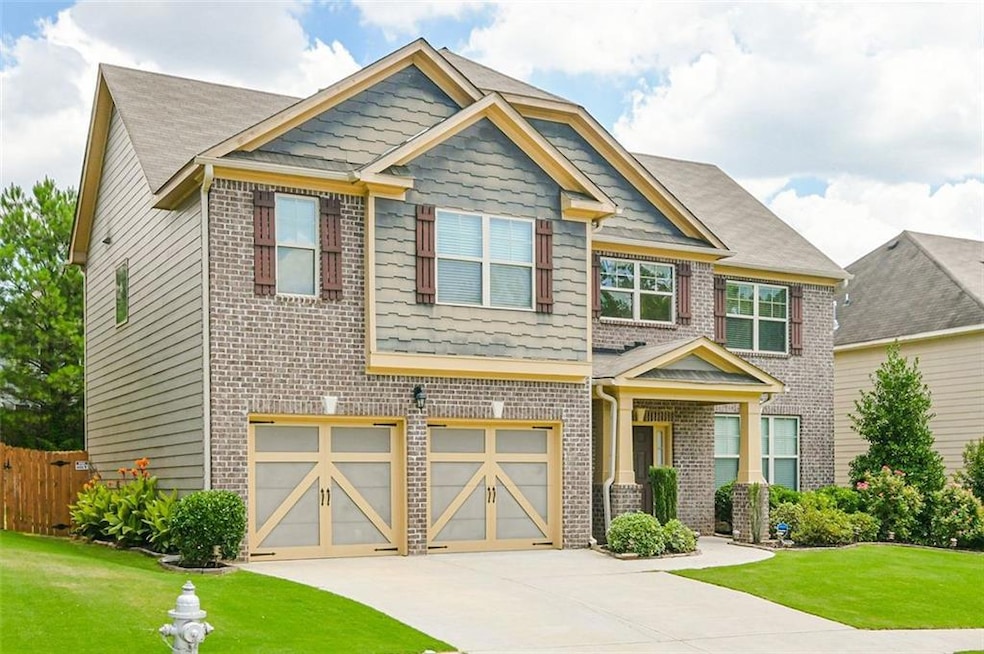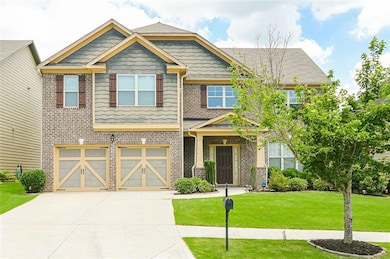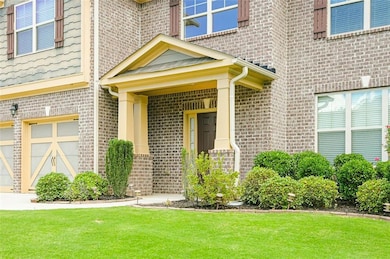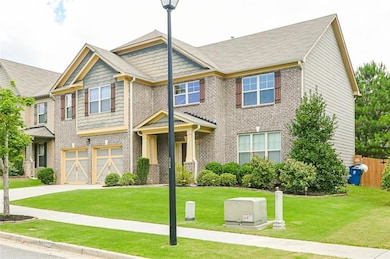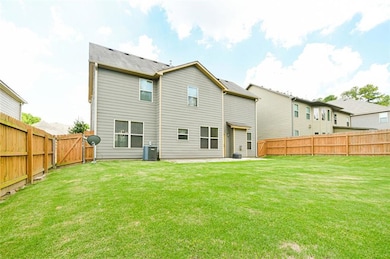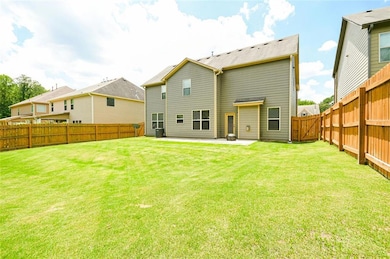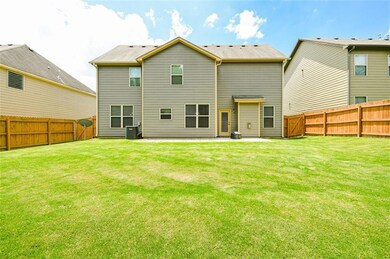403 Devon Brook Ct Lawrenceville, GA 30043
Highlights
- Oversized primary bedroom
- Community Pool
- Laundry Room
- Woodward Mill Elementary School Rated A
- Formal Dining Room
- Kitchen Island
About This Home
AVAILABLE FOR LEASE AND IMMEDIATE MOVE-IN! Fabulous 4BD/2.5BA cul-de-sac home with open floorplan and an abundance of natural light! Gleaming hardwood floors welcome you in the foyer, separate formal living and dining rooms, family room with cozy fireplace and gourmet kitchen with island, 42' cabinets, tile backsplash, granite counters, ss appliances and great view of the fenced backyard and patio. Oversized primary suite with sitting area, spa-like bath and huge walk-in closet. Conveniently located in a quiet neighborhood with no through traffic, community pool, close to great schools, shopping, parks and restaurants. Welcome Home!
Home Details
Home Type
- Single Family
Est. Annual Taxes
- $5,565
Year Built
- Built in 2015
Lot Details
- 6,621 Sq Ft Lot
- Back Yard Fenced
Parking
- 2 Car Garage
Interior Spaces
- 2,636 Sq Ft Home
- 2-Story Property
- Gas Log Fireplace
- Formal Dining Room
- Vinyl Flooring
- Laundry Room
Kitchen
- Gas Oven
- Dishwasher
- Kitchen Island
- Disposal
Bedrooms and Bathrooms
- 4 Bedrooms
- Oversized primary bedroom
Schools
- Woodward Mill Elementary School
- Twin Rivers Middle School
- Mountain View High School
Utilities
- Central Heating and Cooling System
- Cable TV Available
Listing and Financial Details
- 12 Month Lease Term
- $50 Application Fee
- Assessor Parcel Number R7052 207
Community Details
Overview
- Application Fee Required
- Devonshire Park Subdivision
Recreation
- Community Pool
Pet Policy
- Call for details about the types of pets allowed
Map
Source: First Multiple Listing Service (FMLS)
MLS Number: 7594963
APN: 7-052-207
- 1143 Park Hollow Ln NE
- 739 Lauren Cir Unit 1
- 1478 Ridgewood Place
- 989 Park Knoll Ct
- 1007 Park Hollow Way
- 1498 Park Knoll Trail
- 1612 Branch Creek Cove
- 1622 Branch Creek Cove
- 731 Sacketts Ct
- Lot 16 Coronada Dr
- Lot 17 Coronada Dr
- 1090 Larosa Dr
- 1637 Deer Run Rd
- 1200 Sunrise Field Ct
- 1159 Woodland Cir
- 1148 Woodland Cir
- 820 Whitecrest Ct
- 867 Pine Ln
- 793 Conewood Ct
- 1285 Coronada Dr
- 1285 Gatewood Dr
- 1558 Macy Ln
- 1336 Nathan Mauldin Dr
- 1427 Ellie Ridge Ave
- 990 Thousand Oaks Dr
- 1500 Brantin Dr
- 1701 Hillside Bend Crossing
- 640 Victoria Station Blvd
- 1858 Kelvin Dr
- 987 Sunny Lake Dr
- 1347 Sunny Lake Dr
- 1452 Villageside Ct
- 994 Oak Moss Dr
- 210 Timber Laurel Ct
- 1302 Hadaway Trail NE
- 1880 Copelyn Reese Ct
