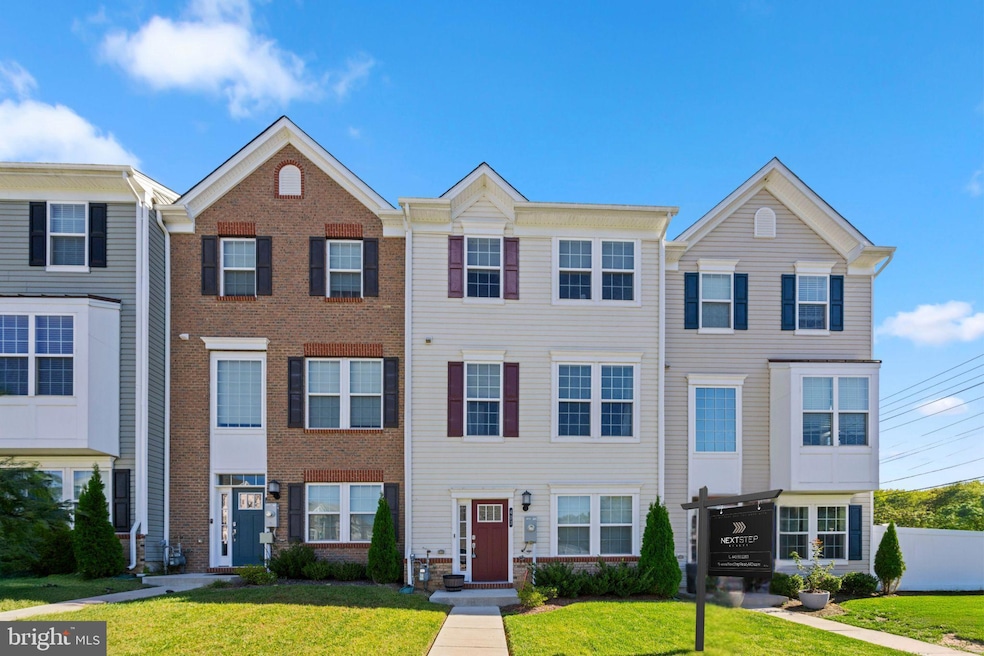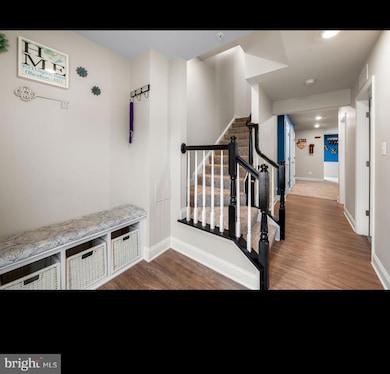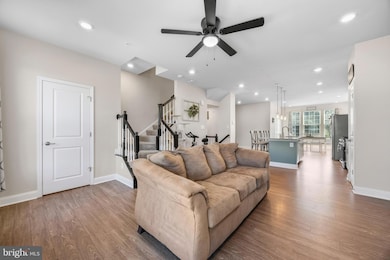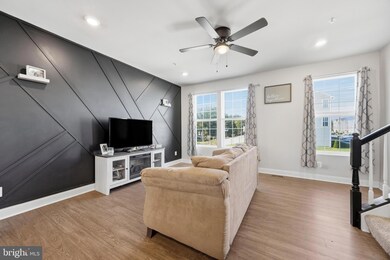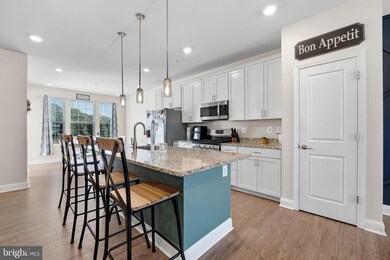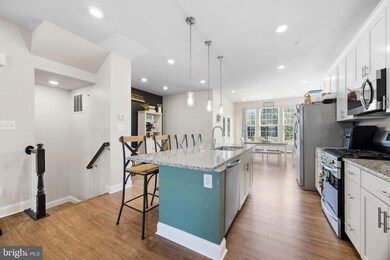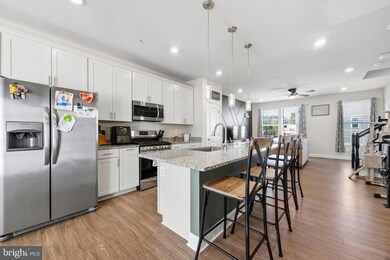403 Dryden Rd Aberdeen, MD 21001
Highlights
- Fitness Center
- Open Floorplan
- Vaulted Ceiling
- Aberdeen High School Rated A-
- Clubhouse
- Traditional Architecture
About This Home
Welcome to 403 Dryden Road, a showcase of style, comfort, and thoughtful design. This meticulously maintained 4-bedroom, 3.5-bath townhome offers over 2,300 square feet of finished living space and lives like new — built in 2021 with numerous builder and owner upgrades, including a three-level bump-out that expands each floor for exceptional versatility. The entry level welcomes you with a bright, open foyer featuring custom built-ins for storage and organization. A spacious recreation room and fourth bedroom with a full bath provide flexible space ideal for guests, a home office, or a private suite for extended family — a rare and desirable feature in this community. Upstairs, the main living level delivers an impressive open-concept floorplan anchored by luxury vinyl plank flooring and a bold accent wall that defines the living area with modern character. The chef’s kitchen is both beautiful and functional, featuring granite countertops, a large center island with seating for four, upgraded stainless steel appliances, elegant pendant lighting, and abundant cabinetry offering endless storage. Sunlight streams through the expansive windows, creating an inviting flow from dining to living — ideal for entertaining or relaxed daily living. The upper level continues to impress with a serene primary suite, complete with a spacious walk-in closet, a private sitting area (courtesy of the bump-out), and a spa-inspired en suite bath featuring dual vanities and a tiled shower. Two additional bedrooms share a pristine full hall bath, while a convenient laundry area adds ease to your daily routine. Step outside to enjoy the fully fenced backyard oasis, highlighted by a stamped concrete patio and gazebo — perfect for outdoor dining, entertaining guests, or peaceful evenings under the lights. Living at 403 Dryden means more than just a home — it’s a lifestyle. The community offers resort-style amenities, including a clubhouse with fitness center, swimming pool, tennis courts, playground, splash pad, and walking trails, all beautifully maintained for year-round enjoyment for tenants as well. Move-in ready!!! Apply today!!!
Townhouse Details
Home Type
- Townhome
Est. Annual Taxes
- $3,093
Year Built
- Built in 2021
Lot Details
- 1,900 Sq Ft Lot
- Wood Fence
- Property is in excellent condition
Parking
- On-Street Parking
Home Design
- Traditional Architecture
- Slab Foundation
- Architectural Shingle Roof
- Vinyl Siding
Interior Spaces
- 2,296 Sq Ft Home
- Property has 3 Levels
- Open Floorplan
- Vaulted Ceiling
- Ceiling Fan
- Recessed Lighting
- Double Hung Windows
- Dining Area
Kitchen
- Breakfast Area or Nook
- Eat-In Kitchen
- Gas Oven or Range
- Built-In Microwave
- Ice Maker
- Dishwasher
- Stainless Steel Appliances
- Kitchen Island
- Upgraded Countertops
- Disposal
Flooring
- Carpet
- Luxury Vinyl Plank Tile
Bedrooms and Bathrooms
- Bathtub with Shower
- Walk-in Shower
Laundry
- Laundry on upper level
- Dryer
- Washer
Finished Basement
- Walk-Out Basement
- Basement Fills Entire Space Under The House
- Front Basement Entry
- Natural lighting in basement
Accessible Home Design
- More Than Two Accessible Exits
Outdoor Features
- Patio
- Gazebo
Utilities
- Forced Air Heating and Cooling System
- Vented Exhaust Fan
- 200+ Amp Service
- Natural Gas Water Heater
Listing and Financial Details
- Residential Lease
- Security Deposit $2,700
- Tenant pays for cable TV, exterior maintenance, heat, hot water, insurance, light bulbs/filters/fuses/alarm care, all utilities, water
- The owner pays for personal property taxes, trash collection
- Rent includes trash removal, common area maintenance, community center, lawn service
- No Smoking Allowed
- 12-Month Min and 15-Month Max Lease Term
- Available 11/21/25
- $50 Application Fee
- Assessor Parcel Number 1302112760
Community Details
Overview
- No Home Owners Association
- Trails At Beech Creek Subdivision
Amenities
- Common Area
- Clubhouse
Recreation
- Community Playground
- Fitness Center
- Community Pool
Pet Policy
- Pets allowed on a case-by-case basis
Map
Source: Bright MLS
MLS Number: MDHR2049574
APN: 02-112760
- 0 Old Philadelphia Rd
- 1410 Wellspring Dr
- 633 Bentgrass Dr
- 1307 N Sewards Ct
- 637 Bentgrass Dr
- 0 Old Stepney Rd
- 5072 Bristle Cone Cir
- 1439 Old Stepney Rd
- 4901 Paper Bark Rd
- 0 Perryman Rd Unit MDHR2027610
- 4862 Atlas Cedar Way
- 4805 Mantlewood Way Unit 204
- 1338 Perryman Rd
- 0 Spesutia Rd
- 1533 A Mitchell Ln
- 4817 Atlas Cedar Way
- 746 Bur Oak Ct Unit 81
- 703 Bur Oak Ct Unit 123
- 705 Bur Oak Ct Unit 122
- 701 Bur Oak Ct Unit 124
- 1309 Spindrift Rd
- 1222 Perryman Rd
- 4800 Mantlewood Way
- 5055 Woods Line Dr
- 739 English Ivy Way
- 323 Golden Eagle Way
- 619 Edmund St Unit A
- 1405 Garcia Ct
- 416 Middleton Ln
- 367 Woodland Green Ct
- 651 Plater St
- 745 Schofield Ave
- 4600 Annhurst Dr
- 4333 Gilmer Ct
- 4460 Perkins Cir
- 700 W Bel Air Ave
- 54 Ray Ave
- 1277 Collier Ln
- 4252 Chapelgate Place
- 731 W Bel Air Ave
