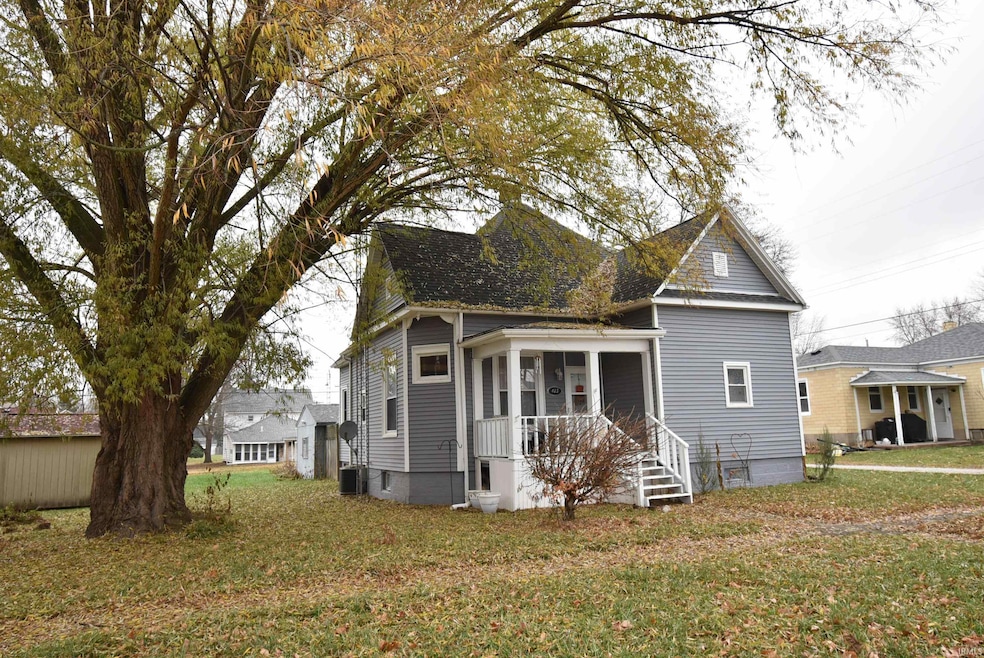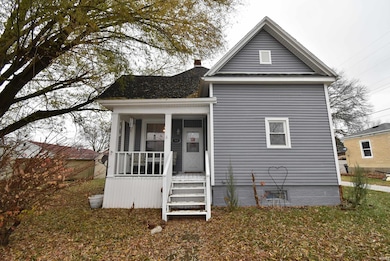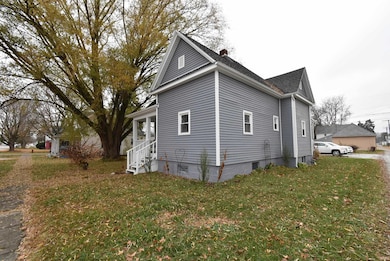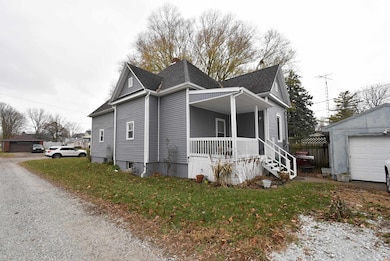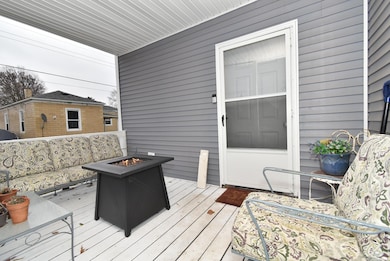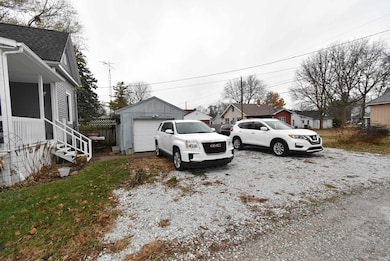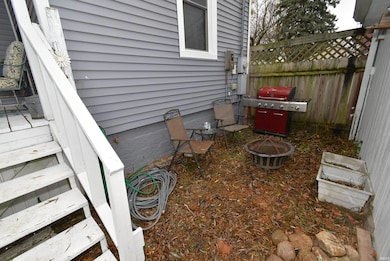403 E 4th St Fowler, IN 47944
Estimated payment $1,013/month
Highlights
- 1 Fireplace
- Covered Patio or Porch
- Covered Deck
- Mud Room
- 1 Car Detached Garage
- 4-minute walk to Monarch Commons
About This Home
Welcome home to 403 E 4th Street in beautiful Fowler, Indiana!! Sparkling with charm, you'll fall in love with all it has to offer both inside and out. Both front porch and back patio are covered allowing you to sit comfortably to enjoy the perfect spots outdoors. This property features beautiful pocket doors and trim throughout as well as a recently updated kitchen with a unique pass through window. Other updates include the HVAC system, full exterior paint, new subflooring in the mudroom, and work has been completed on both porches. The utility shed in the backyard has space next to it with newer gravel to park a boat or extra vehicles for off-street parking. You'll also find an oversized walk-in closet/laundry room in the primary bedroom as well as a full basement to store all of those extra things you can't seem to find a spot for!! We're telling you folks, this is one you need to see for yourself!!
Home Details
Home Type
- Single Family
Est. Annual Taxes
- $1,798
Year Built
- Built in 1890
Lot Details
- 8,712 Sq Ft Lot
- Lot Dimensions are 66x132
- Rural Setting
- Level Lot
Parking
- 1 Car Detached Garage
- Gravel Driveway
- Off-Street Parking
Home Design
- Shingle Roof
- Asphalt Roof
- Vinyl Construction Material
Interior Spaces
- 1-Story Property
- Ceiling Fan
- 1 Fireplace
- Mud Room
- Laminate Countertops
Flooring
- Carpet
- Laminate
Bedrooms and Bathrooms
- 2 Bedrooms
- Jack-and-Jill Bathroom
- 1 Full Bathroom
- Bathtub with Shower
Laundry
- Laundry on main level
- Washer and Electric Dryer Hookup
Unfinished Basement
- Basement Fills Entire Space Under The House
- Block Basement Construction
Home Security
- Carbon Monoxide Detectors
- Fire and Smoke Detector
Outdoor Features
- Covered Deck
- Covered Patio or Porch
Location
- Suburban Location
Schools
- Prairie Crossing Elementary School
- Benton Central Middle School
- Benton Central High School
Utilities
- Forced Air Heating and Cooling System
- High-Efficiency Furnace
- Heating System Uses Gas
Listing and Financial Details
- Assessor Parcel Number 04-08-15-222-105.000-004
Map
Tax History
| Year | Tax Paid | Tax Assessment Tax Assessment Total Assessment is a certain percentage of the fair market value that is determined by local assessors to be the total taxable value of land and additions on the property. | Land | Improvement |
|---|---|---|---|---|
| 2024 | $1,797 | $157,400 | $10,900 | $146,500 |
| 2023 | $1,582 | $138,400 | $9,600 | $128,800 |
| 2022 | $1,045 | $96,300 | $9,600 | $86,700 |
| 2021 | $644 | $78,300 | $9,600 | $68,700 |
| 2020 | $534 | $70,500 | $9,600 | $60,900 |
| 2019 | $638 | $75,300 | $9,600 | $65,700 |
| 2018 | $448 | $67,100 | $9,600 | $57,500 |
| 2017 | $564 | $65,500 | $9,600 | $55,900 |
| 2016 | $544 | $60,100 | $9,600 | $50,500 |
| 2014 | $444 | $47,500 | $8,600 | $38,900 |
| 2013 | $444 | $44,900 | $8,100 | $36,800 |
Property History
| Date | Event | Price | List to Sale | Price per Sq Ft | Prior Sale |
|---|---|---|---|---|---|
| 12/14/2025 12/14/25 | Pending | -- | -- | -- | |
| 11/25/2025 11/25/25 | For Sale | $164,900 | +94.0% | $136 / Sq Ft | |
| 05/07/2021 05/07/21 | Sold | $85,000 | 0.0% | $70 / Sq Ft | View Prior Sale |
| 03/14/2021 03/14/21 | Pending | -- | -- | -- | |
| 01/27/2021 01/27/21 | Price Changed | $85,000 | -2.9% | $70 / Sq Ft | |
| 01/02/2021 01/02/21 | For Sale | $87,500 | -- | $72 / Sq Ft |
Purchase History
| Date | Type | Sale Price | Title Company |
|---|---|---|---|
| Warranty Deed | -- | None Listed On Document | |
| Warranty Deed | -- | None Available | |
| Deed | -- | None Available | |
| Warranty Deed | -- | -- | |
| Warranty Deed | $106,206 | Feiwell & Hannoy | |
| Deed | $30,000 | -- |
Mortgage History
| Date | Status | Loan Amount | Loan Type |
|---|---|---|---|
| Previous Owner | $54,003 | Stand Alone Refi Refinance Of Original Loan |
Source: Indiana Regional MLS
MLS Number: 202547330
APN: 04-08-15-222-105.000-004
- 202 N Van Buren Ave
- 307 N Madison Ave
- 305 N Lincoln Ave
- 501 E 7th St
- 307 N Washington Ave
- 202 N Washington Ave
- 503 E 8th St
- 111 W 4th St
- 201 S Grant Ave
- 703 W 2nd St
- Lot 9 W 2nd St
- 665 W 2nd St
- Lot 12 W 2nd St
- Lot 10 W 2nd St
- 653 W 2nd St
- 206 E Maple St
- 909 E 3rd St
- 909 E 7th St
- 902 E 8th St
- 909 E 8th St
