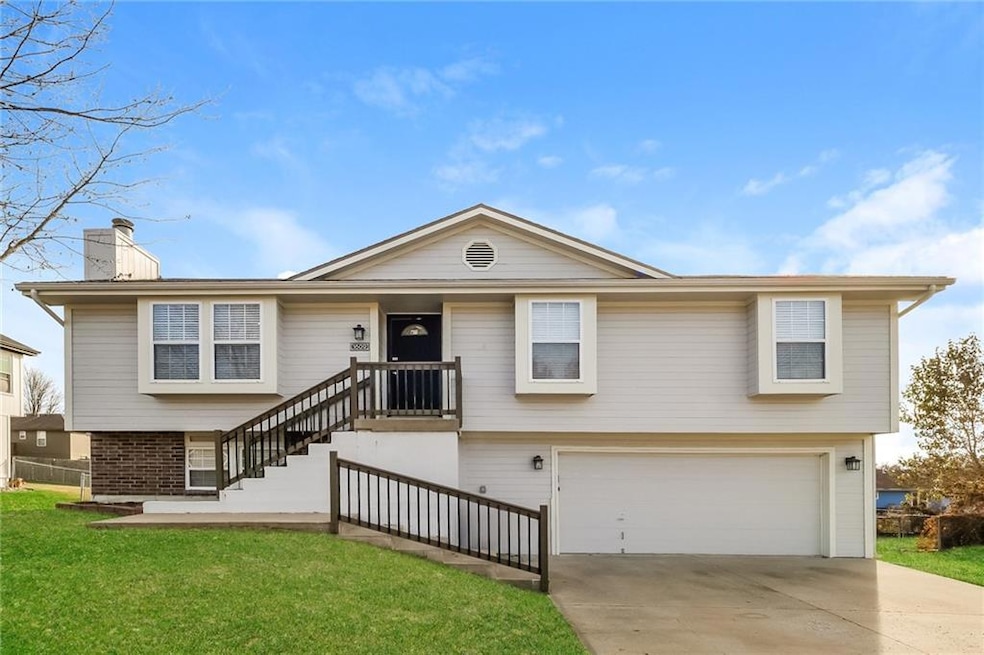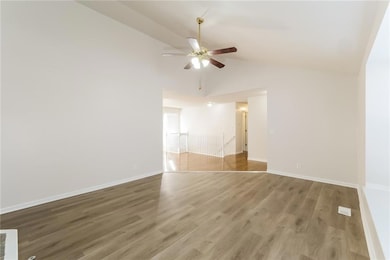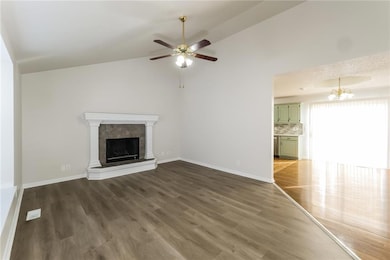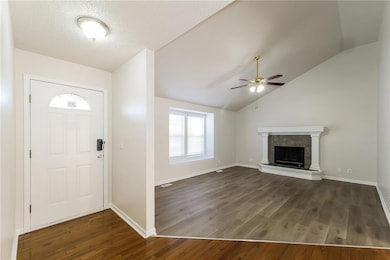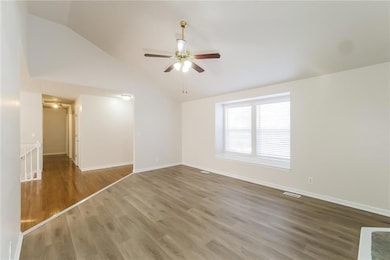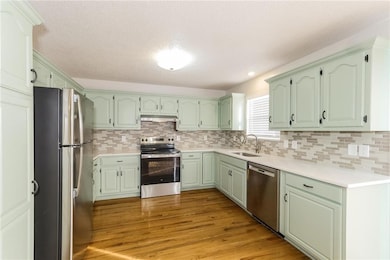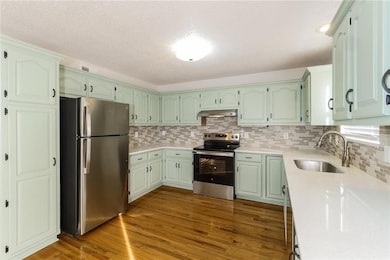403 E 9th St Kearney, MO 64060
Highlights
- Contemporary Architecture
- 2 Car Attached Garage
- Combination Kitchen and Dining Room
- Kearney Junior High School Rated A-
- Central Air
About This Home
Welcome to your dream home! Step inside this pet-friendly home featuring modern finishings and a layout designed with functionality in mind. Enjoy the storage space found in the kitchen and closets as well as the spacious living areas and natural light throughout. Enjoy outdoor living in your yard, perfect for gathering, relaxing, or gardening! Take advantage of the incredible location, nestled in a great neighborhood with access to schools, parks, dining and more. Don't miss a chance to make this house your next home! Beyond the home, experience the ease of our technology-enabled maintenance services, ensuring hassle-free living at your fingertips. Help is just a tap away! Apply now!
Listing Agent
Main Street Renewal, LLC Brokerage Phone: 816-533-3057 License #2019033006 Listed on: 11/18/2025
Home Details
Home Type
- Single Family
Year Built
- Built in 1970
Parking
- 2 Car Attached Garage
Home Design
- Contemporary Architecture
Interior Spaces
- Living Room with Fireplace
- Combination Kitchen and Dining Room
Kitchen
- Electric Range
- Dishwasher
- Disposal
Bedrooms and Bathrooms
- 5 Bedrooms
Schools
- Kearney Elementary School
- Kearney High School
Additional Features
- 0.3 Acre Lot
- Central Air
Community Details
- Pets Allowed
Listing and Financial Details
- The owner pays for interior electric
- Assessor Parcel Number 07-913-00-09-003.00
Map
Property History
| Date | Event | Price | List to Sale | Price per Sq Ft | Prior Sale |
|---|---|---|---|---|---|
| 12/05/2025 12/05/25 | Price Changed | $2,080 | -0.7% | $1 / Sq Ft | |
| 11/13/2025 11/13/25 | For Rent | $2,095 | 0.0% | -- | |
| 10/01/2025 10/01/25 | Sold | -- | -- | -- | View Prior Sale |
| 09/16/2025 09/16/25 | Price Changed | $269,000 | -1.8% | $162 / Sq Ft | |
| 08/17/2025 08/17/25 | For Sale | $274,000 | -- | $165 / Sq Ft |
Source: Heartland MLS
MLS Number: 2588294
APN: 07-913-00-09-003.00
- 515 E 7th St
- 806 Pine Crest Ave
- 1102 Noah's Ln
- 1200 Noah's Ln
- 1202 Noah's Ln
- 1204 Noah's Ln
- 1209 Noah's Ln
- 623 E 13th St
- 610 E Porter Ridge Ct
- 1307 Stonecrest Dr
- 730 E 13th Ct
- 205 E Washington St
- 1602 Opal Rd
- 0 W Washington (Parcel A) St
- 1302 Melissa Ct
- 1300 Melissa Ct
- 1702 Bay Ct
- 0 W Washington St
- 0 W Washington (Parcel B) St Unit HMS2557812
- 808 E 16th St
- 303 E 11th St
- 605 Marguerite St
- 1308 Rose St
- 1312 Stonecrest Dr
- 803 E 13th Terrace
- 1404 Silhouette Dr
- 1715 Regency Dr
- 406 Brookside Cir
- 2110 Glenside Rd
- 2406 Fairfield Rd
- 408 Zay Dr
- 1800 W Jesse James Rd
- 333 Woods Ave
- 1104 Kearney Rd
- 404 Saint Louis Ave
- 103 N Francis St
- 11202 N Lewis Ave
- 720 Northpoint Ave
- 8625 NE 112th St
- 8608 NE 111th St
