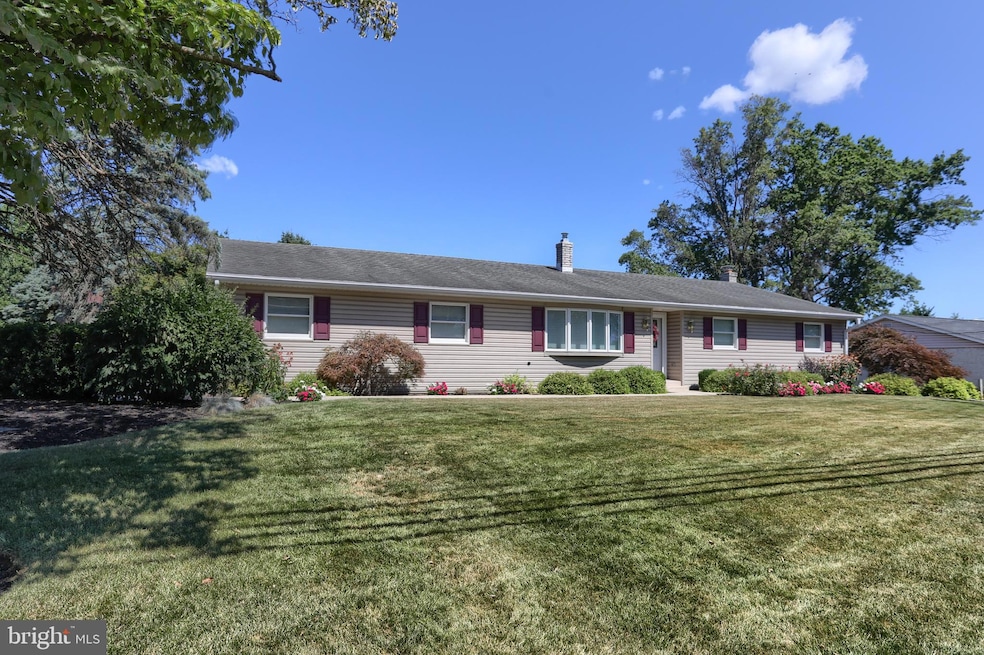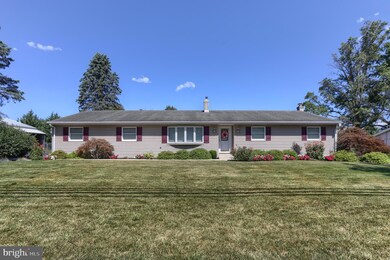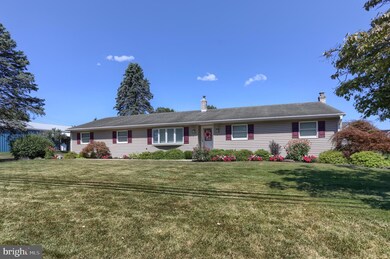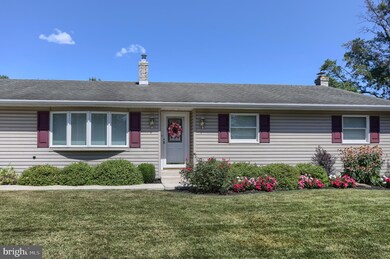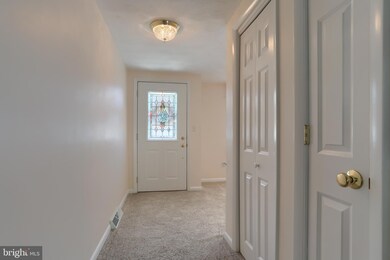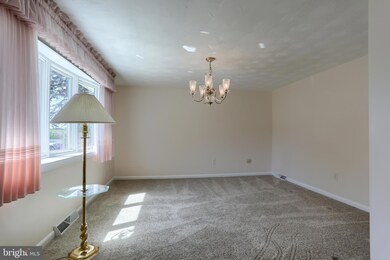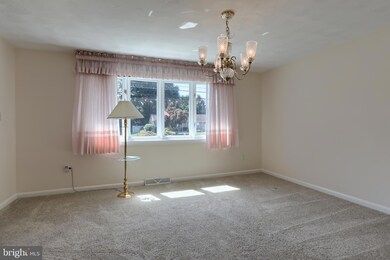
403 E Evergreen Rd Lebanon, PA 17042
South Lebanon NeighborhoodEstimated Value: $346,000 - $380,000
Highlights
- Rambler Architecture
- No HOA
- Family Room Off Kitchen
- Main Floor Bedroom
- Breakfast Area or Nook
- 2 Car Attached Garage
About This Home
As of September 2022Meticulously maintained 3-Bedroom Ranch home in Cornwall-Lebanon School District sits on a beautiful 1/3+ acre lot. Custom cherry kitchen cabinets. Solid surface countertops. Peninsula breakfast bar with quartz counter. Custom built-in cherry display case matches kitchen cabinetry. Family room off kitchen with access to rear patio. Main floor Laundry Room/Mudroom has 2 storage closets and access to back yard and garage. Side-facing 2-car garage has a man door and additional storage area. Large shed in back yard provides even more storage. Central vacuum system. Reverse osmosis water filtration system. Extra wide stairs to basement. Approximately 520 finished sq. ft. in basement brings total finished living area to approximately 2268 sq. ft.
Home Details
Home Type
- Single Family
Est. Annual Taxes
- $4,373
Year Built
- Built in 1972
Lot Details
- 0.36 Acre Lot
- Property is in excellent condition
- Property is zoned 101
Parking
- 2 Car Attached Garage
- 3 Driveway Spaces
- Parking Storage or Cabinetry
- Side Facing Garage
- Garage Door Opener
Home Design
- Rambler Architecture
- Block Foundation
- Vinyl Siding
Interior Spaces
- Property has 1 Level
- Central Vacuum
- Family Room Off Kitchen
- Basement Fills Entire Space Under The House
- Breakfast Area or Nook
- Laundry on main level
Bedrooms and Bathrooms
- 3 Main Level Bedrooms
Outdoor Features
- Patio
- Shed
Schools
- Cedar Crest Middle School
- Cedar Crest High School
Utilities
- Forced Air Heating and Cooling System
- 200+ Amp Service
- Natural Gas Water Heater
Community Details
- No Home Owners Association
- South Lebanon Township Subdivision
Listing and Financial Details
- Assessor Parcel Number 30-2350253-359360-0000
Ownership History
Purchase Details
Home Financials for this Owner
Home Financials are based on the most recent Mortgage that was taken out on this home.Similar Homes in Lebanon, PA
Home Values in the Area
Average Home Value in this Area
Purchase History
| Date | Buyer | Sale Price | Title Company |
|---|---|---|---|
| Marchant Ron | $296,000 | -- |
Mortgage History
| Date | Status | Borrower | Loan Amount |
|---|---|---|---|
| Previous Owner | Smith Robert L | $166,500 |
Property History
| Date | Event | Price | Change | Sq Ft Price |
|---|---|---|---|---|
| 09/21/2022 09/21/22 | Sold | $296,000 | +2.8% | $131 / Sq Ft |
| 08/17/2022 08/17/22 | Pending | -- | -- | -- |
| 08/13/2022 08/13/22 | For Sale | $288,000 | -- | $127 / Sq Ft |
Tax History Compared to Growth
Tax History
| Year | Tax Paid | Tax Assessment Tax Assessment Total Assessment is a certain percentage of the fair market value that is determined by local assessors to be the total taxable value of land and additions on the property. | Land | Improvement |
|---|---|---|---|---|
| 2025 | $4,799 | $195,400 | $46,700 | $148,700 |
| 2024 | $4,373 | $195,400 | $46,700 | $148,700 |
| 2023 | $4,373 | $195,400 | $46,700 | $148,700 |
| 2022 | $4,252 | $195,400 | $46,700 | $148,700 |
| 2021 | $4,047 | $195,400 | $46,700 | $148,700 |
| 2020 | $4,016 | $195,400 | $46,700 | $148,700 |
| 2019 | $3,876 | $195,400 | $46,700 | $148,700 |
| 2018 | $3,791 | $195,400 | $46,700 | $148,700 |
| 2017 | $942 | $195,400 | $46,700 | $148,700 |
| 2016 | $3,707 | $195,400 | $46,700 | $148,700 |
| 2015 | -- | $195,400 | $46,700 | $148,700 |
| 2014 | -- | $195,400 | $46,700 | $148,700 |
Agents Affiliated with this Home
-
Eric Shank
E
Seller's Agent in 2022
Eric Shank
Berkshire Hathaway HomeServices Homesale Realty
(717) 926-5880
2 in this area
29 Total Sales
-
Jonathan Wyse

Buyer's Agent in 2022
Jonathan Wyse
Coldwell Banker Realty
(717) 507-2443
17 in this area
146 Total Sales
Map
Source: Bright MLS
MLS Number: PALN2006554
APN: 30-2350253-359360-0000
- 415 Homestead Dr
- 1715 S 5th Ave
- 141 Cobblestone Dr
- 100 Cobblestone Dr
- 0 L-0035 Ritter Way Unit 35
- 23 Fox Run Rd
- 5 Stone Hedge Dr
- 141 Stone Hedge Ct
- 10 Palm Ln
- 1009 S 4th Ave
- 730 Farmwood Ln
- 117 On the Blvd Unit 312
- 117 On the Blvd Unit 311
- 117 On the Blvd Unit 310
- 117 On the Blvd Unit 309
- 117 On the Blvd Unit 308
- 117 On the Blvd Unit 307
- 117 On the Blvd Unit 306
- 117 On the Blvd Unit 305
- 117 On the Blvd Unit 304
- 403 E Evergreen Rd
- 405 E Evergreen Rd
- 401 E Evergreen Rd
- 60 Norfolk Ln
- 1100 Fonderwhite Rd
- 400 E Evergreen Rd
- 402 E Evergreen Rd
- 407 E Evergreen Rd
- 64 Norfolk Ln
- 404 E Evergreen Rd
- 56 Norfolk Ln
- 361 E Evergreen Rd
- 1000 Fonderwhite Rd
- 68 Norfolk Ln
- 409 E Evergreen Rd
- 406 E Evergreen Rd
- 401 Larkspur Ln
- 1205 Fonderwhite Rd
- 52 Norfolk Ln
- 403 Larkspur Ln
