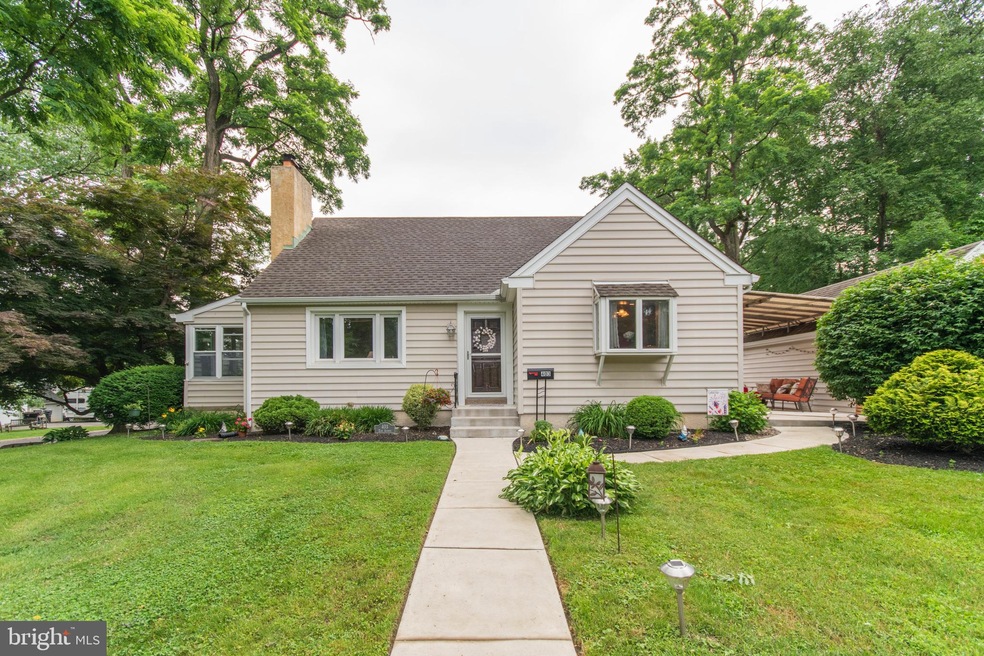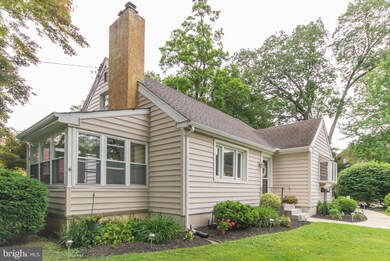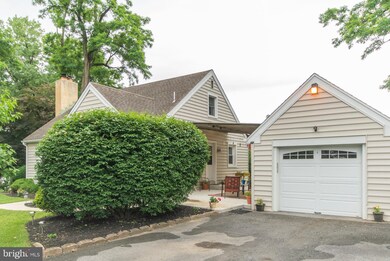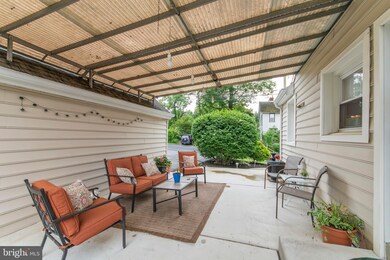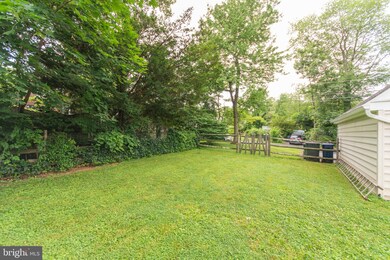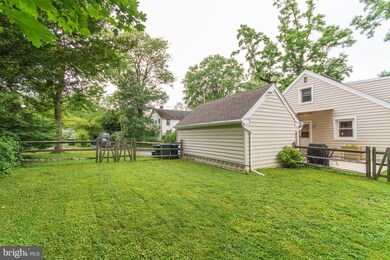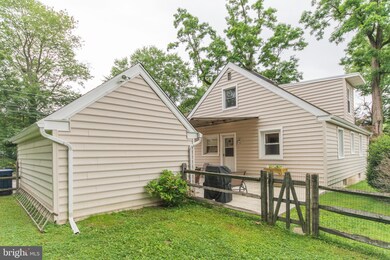
403 Elm Ave Glenside, PA 19038
Highlights
- Cape Cod Architecture
- Corner Lot
- 2 Car Detached Garage
- Abington Senior High School Rated A-
- No HOA
- Eat-In Kitchen
About This Home
As of August 2021Welcome to 406 Elm Avenue a beautiful, move in ready Cape Cod in Glenside (Abington Township). This home features living room with gas fireplace, enclosed porch with door to side yard, recently renovated eat in kitchen with granite counter tops, stainless steel appliances. You will find two generous size bedrooms on the first floor with updated full bathroom. Upstairs you will find two additional bedrooms with updated flooring and full bathroom. Outside you will enjoy the side patio and partially fenced in back yard. Detached garage for parking or storage. This home is convenient to Septa Regional Rail (Glenside, Ardsley or North Hills). Make your appointment Today!
Last Agent to Sell the Property
Keller Williams Real Estate-Horsham License #RS299285 Listed on: 06/18/2021

Home Details
Home Type
- Single Family
Est. Annual Taxes
- $4,590
Year Built
- Built in 1952
Lot Details
- 8,750 Sq Ft Lot
- Lot Dimensions are 70.00 x 0.00
- Corner Lot
- Property is in very good condition
Parking
- 2 Car Detached Garage
- Garage Door Opener
- Driveway
Home Design
- Cape Cod Architecture
- Vinyl Siding
Interior Spaces
- 1,456 Sq Ft Home
- Property has 2 Levels
- Gas Fireplace
- Combination Kitchen and Dining Room
Kitchen
- Eat-In Kitchen
- Gas Oven or Range
- Microwave
- Dishwasher
- Kitchen Island
Bedrooms and Bathrooms
Basement
- Basement Fills Entire Space Under The House
- Laundry in Basement
Schools
- Copper Beech Elementary School
- Abington Junior High School
- Abington Senior High School
Utilities
- Forced Air Heating and Cooling System
- Cooling System Utilizes Natural Gas
- Natural Gas Water Heater
Community Details
- No Home Owners Association
- North Hills Subdivision
Listing and Financial Details
- Tax Lot 043
- Assessor Parcel Number 30-00-18404-007
Ownership History
Purchase Details
Home Financials for this Owner
Home Financials are based on the most recent Mortgage that was taken out on this home.Purchase Details
Purchase Details
Purchase Details
Similar Homes in Glenside, PA
Home Values in the Area
Average Home Value in this Area
Purchase History
| Date | Type | Sale Price | Title Company |
|---|---|---|---|
| Deed | $382,000 | None Available | |
| Deed | -- | -- | |
| Deed | $127,900 | -- | |
| Interfamily Deed Transfer | -- | -- | |
| Interfamily Deed Transfer | -- | -- |
Mortgage History
| Date | Status | Loan Amount | Loan Type |
|---|---|---|---|
| Open | $125,000 | New Conventional | |
| Previous Owner | $150,000 | New Conventional | |
| Previous Owner | $58,069 | No Value Available | |
| Previous Owner | $58,069 | No Value Available |
Property History
| Date | Event | Price | Change | Sq Ft Price |
|---|---|---|---|---|
| 08/24/2021 08/24/21 | Sold | $382,000 | +0.8% | $262 / Sq Ft |
| 06/22/2021 06/22/21 | Pending | -- | -- | -- |
| 06/22/2021 06/22/21 | For Sale | $379,000 | -0.8% | $260 / Sq Ft |
| 06/21/2021 06/21/21 | Off Market | $382,000 | -- | -- |
| 06/18/2021 06/18/21 | For Sale | $379,000 | -- | $260 / Sq Ft |
Tax History Compared to Growth
Tax History
| Year | Tax Paid | Tax Assessment Tax Assessment Total Assessment is a certain percentage of the fair market value that is determined by local assessors to be the total taxable value of land and additions on the property. | Land | Improvement |
|---|---|---|---|---|
| 2024 | $5,230 | $112,930 | $48,640 | $64,290 |
| 2023 | $5,011 | $112,930 | $48,640 | $64,290 |
| 2022 | $4,851 | $112,930 | $48,640 | $64,290 |
| 2021 | $4,590 | $112,930 | $48,640 | $64,290 |
| 2020 | $4,524 | $112,930 | $48,640 | $64,290 |
| 2019 | $4,524 | $112,930 | $48,640 | $64,290 |
| 2018 | $4,525 | $112,930 | $48,640 | $64,290 |
| 2017 | $4,391 | $112,930 | $48,640 | $64,290 |
| 2016 | $4,348 | $112,930 | $48,640 | $64,290 |
| 2015 | $4,086 | $112,930 | $48,640 | $64,290 |
| 2014 | $4,086 | $112,930 | $48,640 | $64,290 |
Agents Affiliated with this Home
-

Seller's Agent in 2021
Lori O'Donnell
Keller Williams Real Estate-Horsham
(215) 290-6029
1 in this area
23 Total Sales
-

Buyer's Agent in 2021
Paula Troxel
CARDANO Realtors
(215) 519-8755
3 in this area
38 Total Sales
Map
Source: Bright MLS
MLS Number: PAMC697288
APN: 30-00-18404-007
- 2732 Jenkintown Rd
- 0 Tyson Ave Unit PAMC2112670
- 2539 Jenkintown Rd Unit 103
- 596 N Tyson Ave
- 443 Tennis Ave
- 2419 Geneva Ave
- 2462 Ardsley Ave
- 628 Edge Hill Rd
- 449 Linden Ave
- 650 Brooke Rd Unit B10
- 671 Edge Hill Rd
- 514 East Ave
- 742 Tennis Ave
- 57 Chelfield Rd
- 204 Mount Carmel Ave
- 400 W Glenside Ave
- 245 Linden Ave
- 144 Roberts Ave
- 717 N Hills Ave
- 522 Montier Rd
