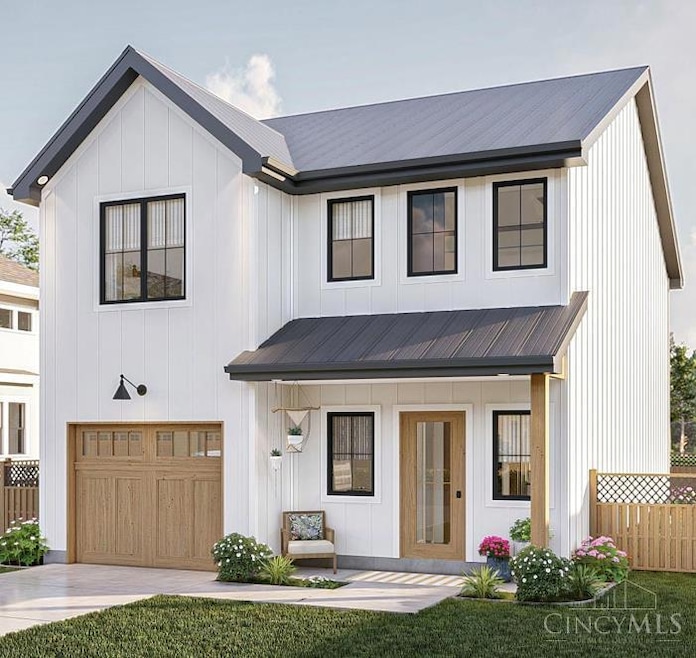403 Elmwood Ct Georgetown, OH 45121
Estimated payment $1,381/month
Highlights
- New Construction
- Deck
- No HOA
- City View
- Traditional Architecture
- Porch
About This Home
Brand-new two-story home with over 1,700 sq ft of well-designed living space! This 3-bedroom, 2.5-bath home features an open-concept floor plan, perfect for modern living and entertaining. Enjoy generously sized bedrooms, including a primary suite with a walk-in closet. Convenient second-floor laundry adds everyday ease, while the cozy fireplace creates a warm, inviting living area. Step out from the dining room onto the deck overlooking the backyard ideal for relaxing or entertaining guests. Located in the Georgetown School District with quick access to SR 68 and SR 125. USDA eligible for potential 0% down financing! Expected completion Oct 2025
Home Details
Home Type
- Single Family
Est. Annual Taxes
- $126
Lot Details
- 6,098 Sq Ft Lot
- Cleared Lot
Parking
- 1 Car Attached Garage
- Front Facing Garage
- Driveway
Home Design
- New Construction
- Traditional Architecture
- Slab Foundation
- Metal Roof
- Vinyl Siding
Interior Spaces
- 1,711 Sq Ft Home
- 2-Story Property
- Ceiling Fan
- Electric Fireplace
- Vinyl Clad Windows
- Insulated Windows
- Double Hung Windows
- French Doors
- Living Room with Fireplace
- City Views
Kitchen
- Eat-In Kitchen
- Oven or Range
- Microwave
- Dishwasher
- Kitchen Island
- Solid Wood Cabinet
Bedrooms and Bathrooms
- 3 Bedrooms
- Walk-In Closet
- Dual Vanity Sinks in Primary Bathroom
- Bathtub with Shower
Outdoor Features
- Deck
- Porch
Utilities
- Central Air
- Heating Available
- Natural Gas Not Available
- Electric Water Heater
Community Details
- No Home Owners Association
- Built by Hendrix Homes LLC
Map
Home Values in the Area
Average Home Value in this Area
Property History
| Date | Event | Price | List to Sale | Price per Sq Ft |
|---|---|---|---|---|
| 06/27/2025 06/27/25 | For Sale | $259,900 | -- | $152 / Sq Ft |
Source: MLS of Greater Cincinnati (CincyMLS)
MLS Number: 1846211
- 401 Elmwood Ct
- 60 New St
- 406 E North St
- 102 N Elm St
- 104 Elm St
- 405 N Main St
- 508 Mount Orab Pike
- 331 Spring Grove Dr
- 427 Kenwood Ave
- 102 Bill Dee Dr
- 505 S Water St
- 402 S Pleasant St
- 874 Mount Orab Pike
- 306 W 2nd St
- 666 E State St
- 708 E State St
- 418 Home St
- 25 Douglas Ln
- 0 Douglas Ln Unit 1641744
- 175 Douglas Cir
- 104 S Pleasant St Unit 2
- 679 S Main St
- 401 Marshall Ave
- 610 Markley Ave
- 3899 Augusta Minerva Rd
- 3476 Smyrna Rd
- 1960 Justin Way
- 1890 Vista Cir
- 208 Sutton St Unit 3
- 2058 River Birch Dr
- 512 Florence St
- 2021 Cristata Ct
- 2072 Barleybrook St
- 1510 Redridge Dr
- 4246 Muscovy Ln
- 4565 Vista Meadows Dr
- 1021 Unity Rd
- 1762 Culver Ct
- 2320 Firth St
- 507 W 6th St

