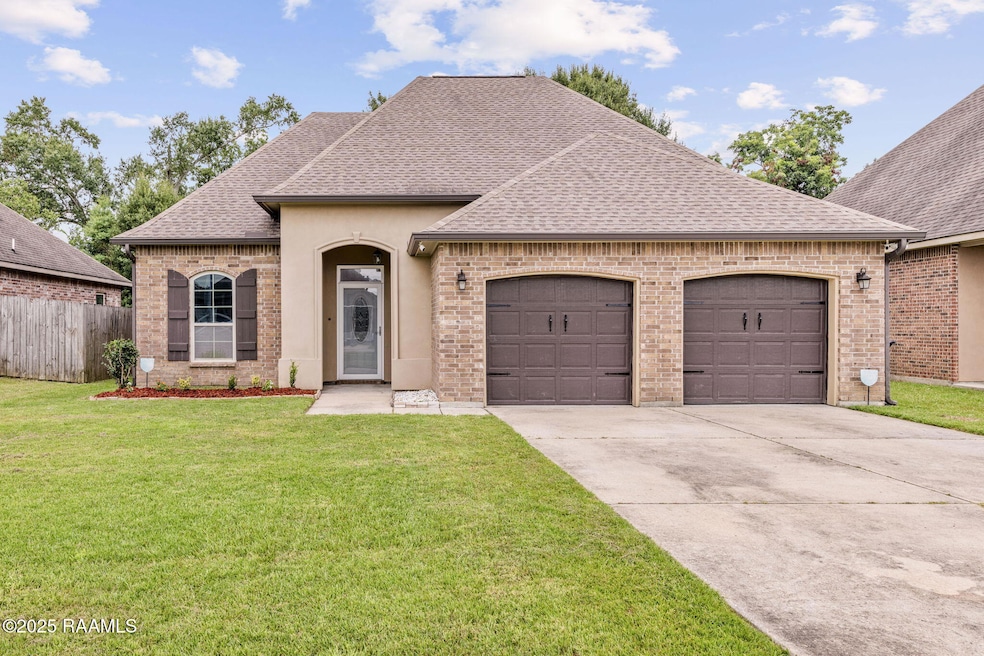403 Flanders Ridge Dr Youngsville, LA 70592
Estimated payment $1,415/month
Highlights
- Contemporary Architecture
- 1 Fireplace
- Granite Countertops
- Green T. Lindon Elementary School Rated A-
- High Ceiling
- Covered Patio or Porch
About This Home
Welcome to your new home in the heart of Youngsville!Perfectly situated within walking distance to Southside High and just minutes from the Youngsville Sports Complex, local shopping, and dining--this home offers both convenience and charm. Best of all--No HOA and No Carpet!Step inside to a bright and open split floor plan featuring 3 bedrooms, 2 bathrooms, and a cozy study nook. The spacious kitchen is designed for both cooking and entertaining, complete with stainless steel appliances, a center island, and sleek granite countertops. The living room features an electric fireplace that creates instant ambiance with just the touch of a button.The fully fenced backyard offers a covered patio, perfect for weekend gatherings or relaxing evenings at home.Additional Highlights: Move-in ready condition 100% financing available (Rural Development eligible) Easy-care flooring throughoutThis home combines style, comfort, and a prime location--schedule your showing today!
Home Details
Home Type
- Single Family
Est. Annual Taxes
- $1,303
Lot Details
- 8,250 Sq Ft Lot
- Lot Dimensions are 55 x 150
- Property is Fully Fenced
- Wood Fence
- Landscaped
- Level Lot
Parking
- 2 Car Garage
Home Design
- Contemporary Architecture
- Brick Exterior Construction
- Slab Foundation
- Frame Construction
- Composition Roof
- Stucco
Interior Spaces
- 1,755 Sq Ft Home
- 1-Story Property
- Built-In Desk
- Crown Molding
- High Ceiling
- 1 Fireplace
- Window Treatments
- Washer and Electric Dryer Hookup
Kitchen
- Stove
- Microwave
- Dishwasher
- Kitchen Island
- Granite Countertops
- Disposal
Flooring
- Laminate
- Tile
Bedrooms and Bathrooms
- 3 Bedrooms
- Walk-In Closet
- 2 Full Bathrooms
- Double Vanity
- Separate Shower
Schools
- G T Lindon Elementary School
- Youngsville Middle School
- Southside High School
Additional Features
- Covered Patio or Porch
- Central Heating and Cooling System
Community Details
- Built by DSLD
- Highland Ridge Subdivision
Listing and Financial Details
- Tax Lot 139
Map
Home Values in the Area
Average Home Value in this Area
Tax History
| Year | Tax Paid | Tax Assessment Tax Assessment Total Assessment is a certain percentage of the fair market value that is determined by local assessors to be the total taxable value of land and additions on the property. | Land | Improvement |
|---|---|---|---|---|
| 2024 | $1,303 | $20,008 | $2,800 | $17,208 |
| 2023 | $1,303 | $19,052 | $2,800 | $16,252 |
| 2022 | $1,870 | $19,052 | $2,800 | $16,252 |
| 2021 | $1,877 | $19,052 | $2,800 | $16,252 |
| 2020 | $1,876 | $19,052 | $2,800 | $16,252 |
| 2019 | $952 | $19,052 | $2,800 | $16,252 |
| 2018 | $1,196 | $19,052 | $2,800 | $16,252 |
| 2017 | $1,194 | $19,052 | $2,800 | $16,252 |
| 2015 | $1,191 | $19,052 | $2,800 | $16,252 |
| 2013 | -- | $19,052 | $2,800 | $16,252 |
Property History
| Date | Event | Price | Change | Sq Ft Price |
|---|---|---|---|---|
| 08/19/2025 08/19/25 | Pending | -- | -- | -- |
| 07/25/2025 07/25/25 | For Sale | $245,000 | +34.7% | $140 / Sq Ft |
| 07/01/2013 07/01/13 | Sold | -- | -- | -- |
| 03/25/2013 03/25/13 | Pending | -- | -- | -- |
| 01/30/2013 01/30/13 | For Sale | $181,900 | +726.8% | $104 / Sq Ft |
| 08/02/2012 08/02/12 | Sold | -- | -- | -- |
| 07/03/2012 07/03/12 | Pending | -- | -- | -- |
| 01/11/2012 01/11/12 | For Sale | $22,000 | -- | $13 / Sq Ft |
Purchase History
| Date | Type | Sale Price | Title Company |
|---|---|---|---|
| Deed | $184,900 | None Available |
Mortgage History
| Date | Status | Loan Amount | Loan Type |
|---|---|---|---|
| Open | $181,550 | FHA |
Source: REALTOR® Association of Acadiana
MLS Number: 2500001617
APN: 6142015
- 305 Flanders Ridge Dr
- 306 Flanders Ridge Dr
- 511 Flanders Ridge Dr
- 206 Green Ridge Dr
- 101 Peak Run
- 107 Peak Run
- 107 Green Mountain Ridge St
- 101 Green Mountain Ridge St
- 900 S Larriviere Rd
- 115 Rocky Ridge St
- 209 Rue Cordorcet
- 302 Rocky Ridge St
- 218 S Larriviere Rd
- 202 Rue Cordorcet
- 119 Peak Valley St
- 105 Peak Valley St
- 404 Durel Dr
- 112 Thorn Dr
- 307 Oak Hill Ln
- 224 Tall Oaks Ln







