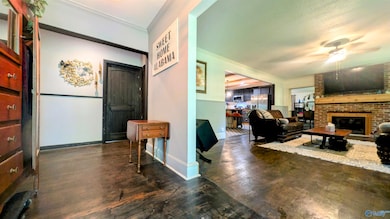
403 Forest Rd Gadsden, AL 35901
Estimated payment $2,012/month
Highlights
- 2 Acre Lot
- No HOA
- Patio
- Eura Brown Elementary School Rated A
- Front Porch
- Living Room
About This Home
Mid-century Modern beauty situated at the top of a large lot in Country Club, sprawling single level home w/ remodeled kitchen and bathrooms, new doors & windows, new roof & gutters, updated electrical & plumbing, tile & original wood floors throughout. Large den, formal dining room with restored fireplace, family room & kitchen with extra storage in the breakfast nook. Extra large master bedroom with new bathroom w/ soaking tub & step in shower. Apartment on site for guests w/ 1 bed, 1 bath, living room w/ fireplace & kitchenette. Bonus 1377 sqft detached garage with new doors is perfect for projects and has its own driveway. Home has fenced backyard w/ patio, chicken coop, & raised garden.
Home Details
Home Type
- Single Family
Est. Annual Taxes
- $1,493
Year Built
- Built in 1960
Interior Spaces
- 3,461 Sq Ft Home
- Property has 1 Level
- Gas Log Fireplace
- Family Room
- Living Room
- Dining Room
- Crawl Space
- Laundry Room
Kitchen
- Oven or Range
- Microwave
- Dishwasher
Bedrooms and Bathrooms
- 4 Bedrooms
Outdoor Features
- Patio
- Front Porch
Schools
- Gadsden Elementary School
- Gadsden City High School
Additional Features
- 2 Acre Lot
- Central Heating and Cooling System
Community Details
- No Home Owners Association
- Metes And Bounds Subdivision
Listing and Financial Details
- Tax Lot 6,7,8
- Assessor Parcel Number 1508280001196.000
Map
Home Values in the Area
Average Home Value in this Area
Tax History
| Year | Tax Paid | Tax Assessment Tax Assessment Total Assessment is a certain percentage of the fair market value that is determined by local assessors to be the total taxable value of land and additions on the property. | Land | Improvement |
|---|---|---|---|---|
| 2024 | $1,493 | $31,460 | $8,920 | $22,540 |
| 2023 | $3,269 | $66,720 | $17,840 | $48,880 |
| 2022 | $2,838 | $57,920 | $0 | $0 |
| 2021 | $2,838 | $25,260 | $8,920 | $16,340 |
| 2020 | $0 | $25,260 | $0 | $0 |
| 2019 | $0 | $25,260 | $0 | $0 |
| 2017 | $0 | $24,900 | $0 | $0 |
| 2016 | $0 | $24,900 | $0 | $0 |
| 2015 | -- | $24,900 | $0 | $0 |
| 2013 | -- | $25,900 | $0 | $0 |
Property History
| Date | Event | Price | List to Sale | Price per Sq Ft | Prior Sale |
|---|---|---|---|---|---|
| 10/01/2025 10/01/25 | Price Changed | $359,900 | -1.4% | $104 / Sq Ft | |
| 07/16/2025 07/16/25 | Price Changed | $365,000 | -1.4% | $105 / Sq Ft | |
| 06/26/2025 06/26/25 | Price Changed | $370,000 | -1.3% | $107 / Sq Ft | |
| 06/17/2025 06/17/25 | Price Changed | $375,000 | -1.3% | $108 / Sq Ft | |
| 06/02/2025 06/02/25 | For Sale | $380,000 | +61.7% | $110 / Sq Ft | |
| 07/19/2023 07/19/23 | Sold | $235,000 | -6.0% | $68 / Sq Ft | View Prior Sale |
| 07/11/2023 07/11/23 | Pending | -- | -- | -- | |
| 06/23/2023 06/23/23 | Price Changed | $249,900 | -10.6% | $72 / Sq Ft | |
| 06/08/2023 06/08/23 | Price Changed | $279,500 | -6.7% | $81 / Sq Ft | |
| 05/09/2023 05/09/23 | For Sale | $299,500 | -- | $87 / Sq Ft |
About the Listing Agent
Melissa's Other Listings
Source: ValleyMLS.com
MLS Number: 21890465
APN: 15-08-28-0-001-196.000
- 108 Gwindale Rd
- 509 Country Club Dr
- 217 Merit Cir
- 810 Merit Springs Rd
- 216 Merit Cir
- 101 Oak Place
- 207 Wildwood Rd
- 612 Country Club Dr
- 204 Hollingsworth Ave
- 138 Greenbriar Rd
- 11 Camille Cir
- 1255 Sangster Rd
- 217 Monterey Cir
- 6.75 Acres Brown Ave
- 135 Bryant St
- 1.8 acres Greenbriar Rd
- .34 +/- Acres Lakeshore Dr
- 26 Greenbriar Rd
- 174 Lot 7 Greenbriar Rd
- 27 Greenbriar Rd
- 3010 Jones St
- 98 Sutton Cir
- 164 Christopher St
- 112 Ilene St
- 3715 Rainbow Dr
- 418 Riverton Dr
- 515 George Wallace Dr
- 2214 Windsong Trail
- 403-409 S 6th St
- 1414 Robinson Ave Unit BA
- 305 W Air Depot Rd
- 2111 Sansom Ave
- 1104 Goodyear Ave
- 950 Riverbend Dr
- 713 Church Rd
- 2324 3rd St SW Unit Noojin Apartments
- 604 Alexander Rd
- 27 Blackberry Ln
- 161 Carpenters Ln Unit Site A B
- 642 Coosa Rd






