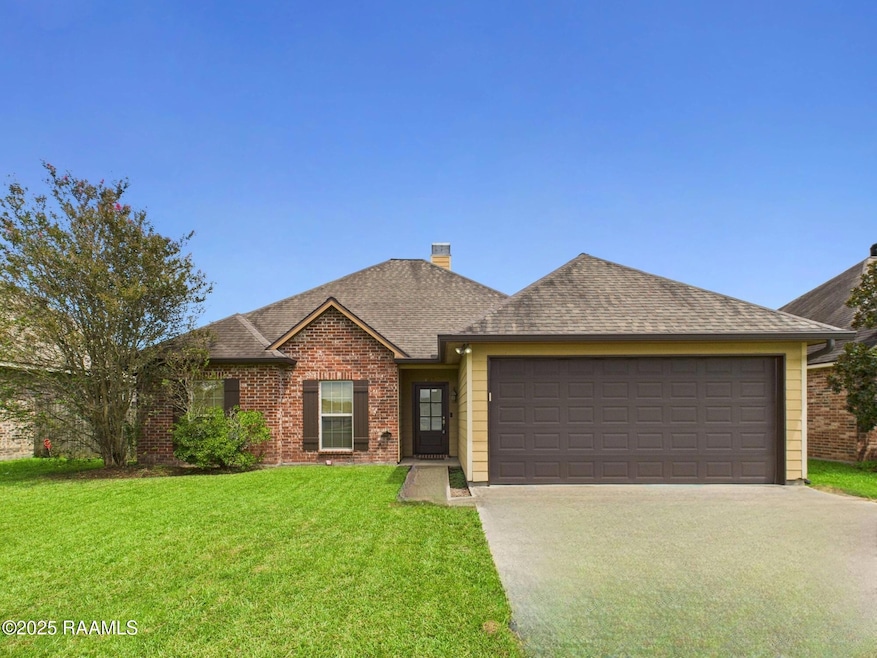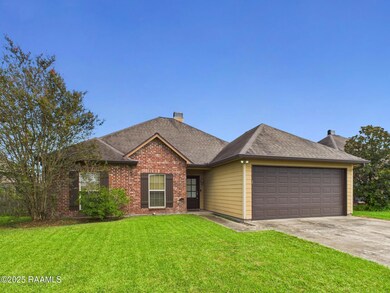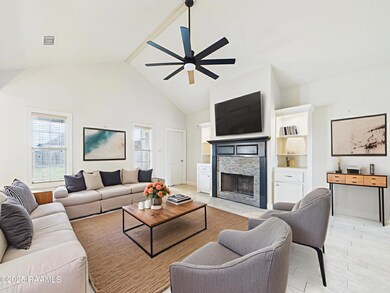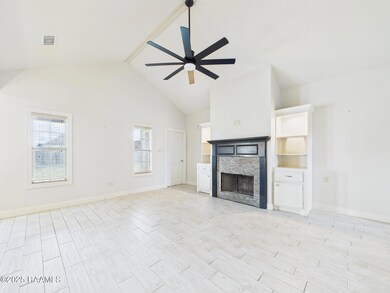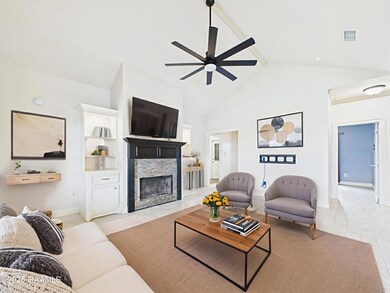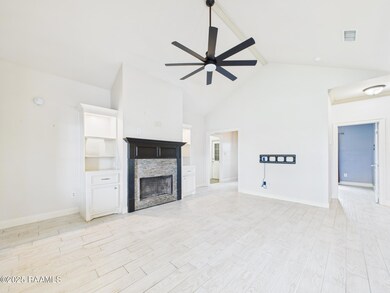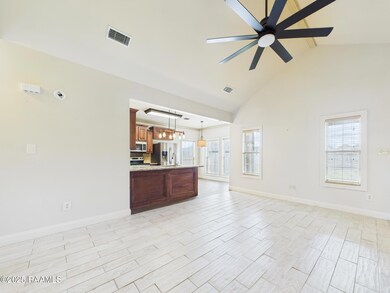403 Hill Ridge Dr Youngsville, LA 70592
Highlights
- Vaulted Ceiling
- Traditional Architecture
- Built-In Features
- Green T. Lindon Elementary School Rated A-
- Covered Patio or Porch
- Double Vanity
About This Home
Welcome to 403 Hill Ridge Drive, a well-maintained 3-bedroom, 2-bathroom home located in the desirable Highland Ridge subdivision in Youngsville. This beautiful home features an open floor plan that seamlessly connects the living, dining, and kitchen areas--perfect for everyday living and entertaining.Enjoy cozy evenings by the wood-burning fireplace, and take advantage of the spacious backyard ideal for outdoor relaxation or gatherings. The home includes a washer and dryer, offering added convenience.Located just minutes from local schools, shopping, restaurants, and the Youngsville Sports Complex, this home combines comfort with a convenient location.Don't miss your opportunity to live in this wonderful home in one of Youngsville's established neighborhoods!
Home Details
Home Type
- Single Family
Est. Annual Taxes
- $910
Year Built
- Built in 2007
Lot Details
- 7,405 Sq Ft Lot
- Lot Dimensions are 60 x 125
- Privacy Fence
- Wood Fence
- Level Lot
Parking
- 2 Car Garage
Home Design
- Traditional Architecture
- Brick Exterior Construction
- Slab Foundation
- Frame Construction
- Composition Roof
Interior Spaces
- 1,386 Sq Ft Home
- 1-Story Property
- Built-In Features
- Crown Molding
- Vaulted Ceiling
- Wood Burning Fireplace
- Attic Access Panel
Kitchen
- Stove
- Microwave
- Dishwasher
- Disposal
Flooring
- Tile
- Vinyl Plank
Bedrooms and Bathrooms
- 3 Bedrooms
- Walk-In Closet
- 2 Full Bathrooms
- Double Vanity
- Separate Shower
Laundry
- Dryer
- Washer
Outdoor Features
- Covered Patio or Porch
- Exterior Lighting
Schools
- G T Lindon Elementary School
- Youngsville Middle School
- Southside High School
Utilities
- Central Heating and Cooling System
Listing and Financial Details
- Available 11/10/25
- Tax Lot 98
Community Details
Overview
- Highland Ridge Subdivision
Pet Policy
- Call for details about the types of pets allowed
Map
Source: REALTOR® Association of Acadiana
MLS Number: 2500005577
APN: 6132912
- 101 Peak Run
- 200 Rocky Ridge St
- 107 Green Mountain Ridge St
- 101 Green Mountain Ridge St
- 205 Quiet Bluff Dr
- 306 Flanders Ridge Dr
- 206 Green Ridge Dr
- 133 Peak Run
- 103 Sun Ridge St
- 511 Flanders Ridge Dr
- 119 Peak Valley St
- 105 Peak Valley St
- 209 Rue Cordorcet
- 202 Rue Cordorcet
- 310 S Larriviere Rd
- 314 S Larriviere Rd
- 224 Tall Oaks Ln
- 218 S Larriviere Rd
- 3030 Chemin Metairie Pkwy
- 103 Revere Dr
- 113 Green Mountain Ridge St
- 119 Peak Valley St
- 309 Sun Ridge St
- 109 Marais Ave
- 230 Briarcliff Dr
- 103 Brutus Dr
- 721 Almonaster Rd Unit 14
- 202 Bennington Ln
- 524 Cautillion Dr
- 103 Wishing Well Dr
- 120 Sugar Crest Dr
- 205 Caillou Grove Rd
- 139 Iberia St
- 307 4th St Unit G
- 120 Mayberry Grove St
- 206 Caillou Grove Rd
- 119 Mayberry Grove St
- 111 Meagans Way Dr
- 200 Crick Point Way
- 514 Lafayette St Unit B
