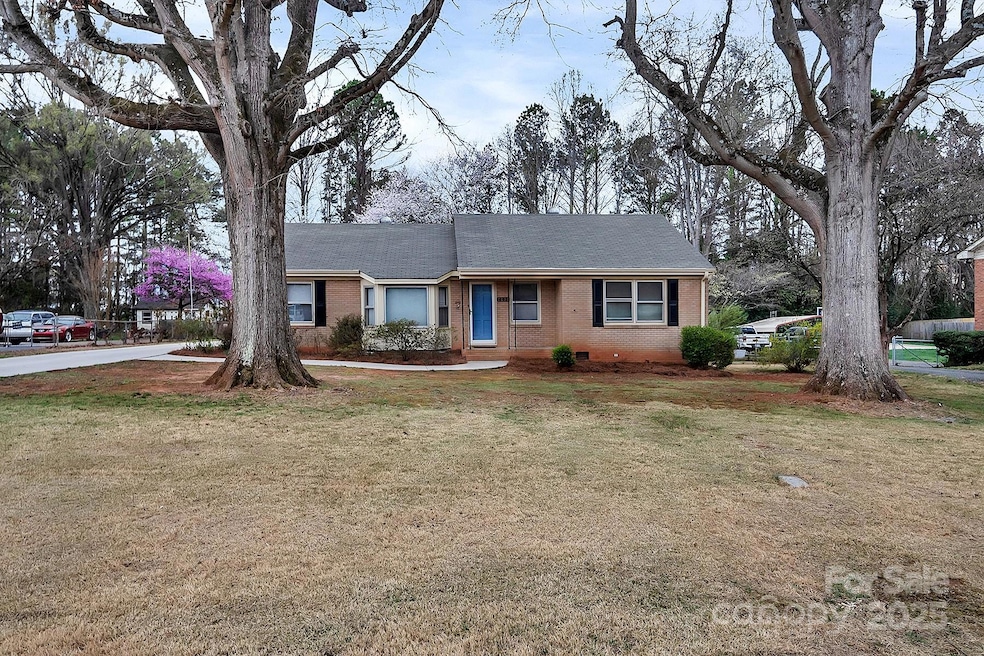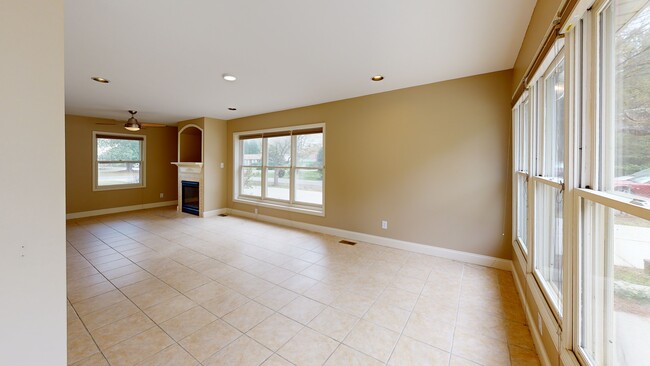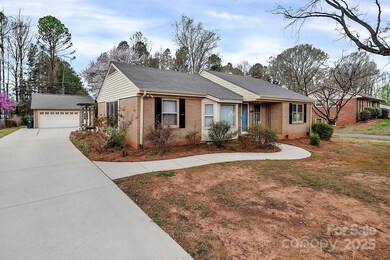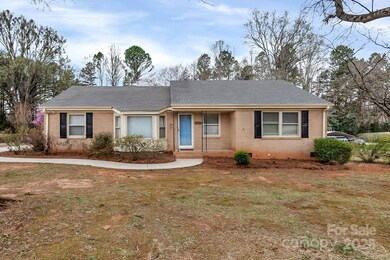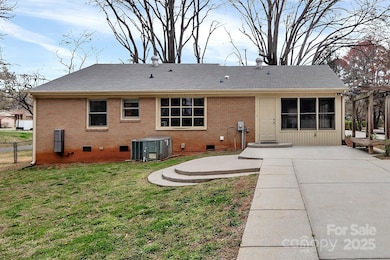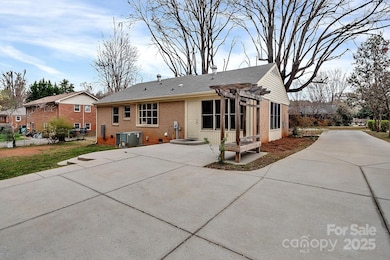
403 Hillcrest Dr Huntersville, NC 28078
Estimated payment $2,264/month
Highlights
- Wood Flooring
- No HOA
- Front Porch
- Huntersville Elementary School Rated A-
- 2 Car Detached Garage
- Storm Windows
About This Home
Located in the heart of Huntersville convenient to all Huntersville has to offer with easy access to I-77 and I 485. 4 bedroom brick ranch with detached oversized 2 car garage almost a half acre lot with mature trees to provide a nice canopy. Features include extensive hardwood flooring, some ceramic tile, recessed lighting, tank less water heater, ceramic kitchen counter tops and back splash, solid wood interior 6 panel doors detailed mill work Full bath just updated with new tile and fixtures. NO HOA!!!
Listing Agent
Wanda Smith & Associates Brokerage Email: tony@wandasmith.com License #74383 Listed on: 03/25/2025
Home Details
Home Type
- Single Family
Est. Annual Taxes
- $2,121
Year Built
- Built in 1966
Lot Details
- Lot Dimensions are 99x204x100x204
- Back Yard Fenced
- Level Lot
- Property is zoned GR
Parking
- 2 Car Detached Garage
Home Design
- Four Sided Brick Exterior Elevation
Interior Spaces
- 1,599 Sq Ft Home
- 1-Story Property
- Recessed Lighting
- Gas Fireplace
- Insulated Windows
- Crawl Space
- Pull Down Stairs to Attic
- Storm Windows
Kitchen
- Electric Range
- Dishwasher
- Disposal
Flooring
- Wood
- Tile
- Vinyl
Bedrooms and Bathrooms
- 4 Main Level Bedrooms
Laundry
- Laundry Room
- Washer and Dryer
Outdoor Features
- Patio
- Front Porch
Utilities
- Forced Air Heating and Cooling System
- Heating System Uses Natural Gas
- Tankless Water Heater
- Cable TV Available
Community Details
- No Home Owners Association
- Greenfield Park Subdivision
Listing and Financial Details
- Assessor Parcel Number 017-094-05
Map
Home Values in the Area
Average Home Value in this Area
Tax History
| Year | Tax Paid | Tax Assessment Tax Assessment Total Assessment is a certain percentage of the fair market value that is determined by local assessors to be the total taxable value of land and additions on the property. | Land | Improvement |
|---|---|---|---|---|
| 2025 | $2,121 | $269,900 | $80,000 | $189,900 |
| 2024 | $2,121 | $269,900 | $80,000 | $189,900 |
| 2023 | $2,121 | $269,900 | $80,000 | $189,900 |
| 2022 | $2,122 | $228,300 | $70,000 | $158,300 |
| 2021 | $2,105 | $228,300 | $70,000 | $158,300 |
| 2020 | $2,080 | $228,300 | $70,000 | $158,300 |
| 2019 | $2,074 | $228,300 | $70,000 | $158,300 |
| 2018 | $1,890 | $157,600 | $45,000 | $112,600 |
| 2017 | $1,862 | $157,600 | $45,000 | $112,600 |
| 2016 | $1,859 | $157,600 | $45,000 | $112,600 |
| 2015 | $1,855 | $157,600 | $45,000 | $112,600 |
| 2014 | $1,853 | $0 | $0 | $0 |
Property History
| Date | Event | Price | List to Sale | Price per Sq Ft |
|---|---|---|---|---|
| 09/28/2025 09/28/25 | Price Changed | $398,000 | -2.7% | $249 / Sq Ft |
| 09/24/2025 09/24/25 | For Sale | $409,000 | 0.0% | $256 / Sq Ft |
| 09/06/2025 09/06/25 | Pending | -- | -- | -- |
| 09/02/2025 09/02/25 | Price Changed | $409,000 | -2.4% | $256 / Sq Ft |
| 06/30/2025 06/30/25 | Price Changed | $419,000 | 0.0% | $262 / Sq Ft |
| 06/30/2025 06/30/25 | For Sale | $419,000 | -2.3% | $262 / Sq Ft |
| 06/24/2025 06/24/25 | Pending | -- | -- | -- |
| 04/16/2025 04/16/25 | Price Changed | $429,000 | -3.6% | $268 / Sq Ft |
| 03/31/2025 03/31/25 | Price Changed | $445,000 | -4.3% | $278 / Sq Ft |
| 03/25/2025 03/25/25 | For Sale | $465,000 | -- | $291 / Sq Ft |
Purchase History
| Date | Type | Sale Price | Title Company |
|---|---|---|---|
| Warranty Deed | $138,000 | Investors Title | |
| Interfamily Deed Transfer | -- | -- | |
| Warranty Deed | $98,000 | -- |
Mortgage History
| Date | Status | Loan Amount | Loan Type |
|---|---|---|---|
| Previous Owner | $97,950 | FHA |
About the Listing Agent
Tony's Other Listings
Source: Canopy MLS (Canopy Realtor® Association)
MLS Number: 4238712
APN: 017-094-05
- 0 Statesville Rd
- 274 Gilead Rd
- 234 Gilead Rd
- Pinot Plan at Walk23
- Kincaid II Plan at Walk23
- Cambridge Plan at Walk23
- Beacon Plan at Walk23
- Allston Plan at Walk23
- 216 Gilead Rd
- 282 Gilead Rd
- 280 Gilead Rd
- 12060 S Old Statesville Rd
- 7427 Kates Grove Way
- 16038 Red Buckeye Ln
- 9921 Ansonborough Square
- 16042 Red Buckeye Ln
- 9929 Ansonborough Square
- 13612 S Old Statesville Rd
- 9927 Ansonborough Square
- Cambridge Plan at Rosedale
- 252 Gilead Rd
- 240 Gilead Rd
- 222 Gilead Rd
- 245 Beacon Town Dr
- 10421 Bluejack Oak Ct
- 17322 Carolina Hickory Dr
- 13415 S Old Statesville Rd
- 10412 Dalton Woods Ct NW
- 10476 Dalton Woods Ct NW
- 14504 Reese Blvd W
- 107 Maxwell Ave
- 10505 Huntersville Cmns Dr
- 13255 Rosedale Hill Ave
- 12821 Little Penny Dr
- 14022 Garden District Row
- 9512 Blossom Hill Dr
- 15145 Leslie Brooke Rd
- 9721 Rose Commons Dr
- 9614 Blossom Hill Dr
- 15214 Leslie Brooke Rd
