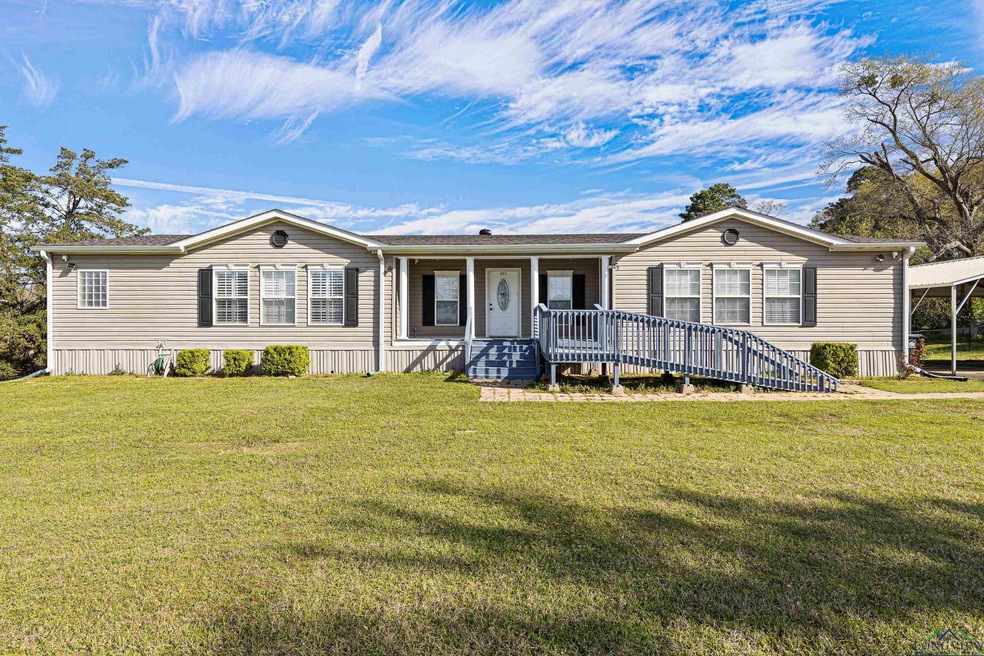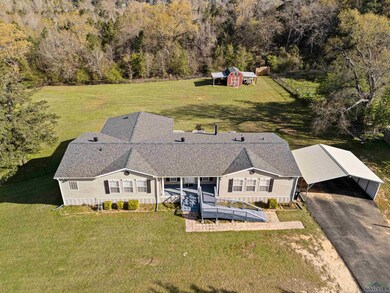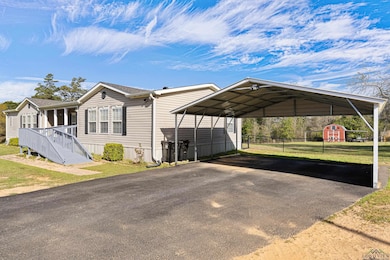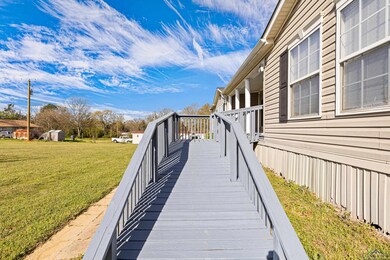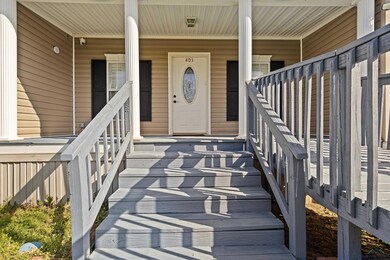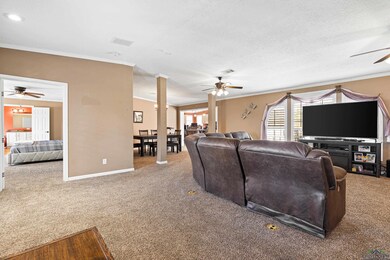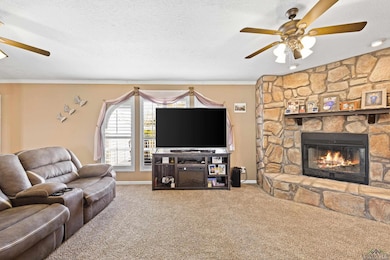403 Holloway Ln Big Sandy, TX 75755
Estimated payment $1,831/month
Highlights
- No HOA
- 2 Car Detached Garage
- Central Heating and Cooling System
- Separate Outdoor Workshop
- 1-Story Property
- Ceiling Fan
About This Home
Welcome to this spacious and beautifully updated 4-bedroom, 2-bathroom manufactured home in the heart of Big Sandy, TX! Sitting on a generous lot, this property offers plenty of room to grow and enjoy the outdoors. As you step inside, you'll be immediately impressed by the fresh updates throughout. The home boasts freshly painted walls, giving it a modern, inviting feel. The bright, open kitchen is a true highlight, featuring updated finishes and plenty of counter space to cook and entertain with ease. You'll love the abundance of natural light streaming through the stunning plantation shutters, offering both privacy and style. The expansive living areas provide plenty of room for family gatherings, while the large bedrooms ensure comfort and space for everyone. Outside, enjoy the new roof that was recently installed, offering peace of mind for years to come. The freshly painted decks are perfect for outdoor living, whether you're sipping morning coffee or hosting friends and family. The property also includes a large metal outbuilding workshop, ideal for all your storage and hobby needs. With its Private location, ample outdoor space, and thoughtful updates, this home is the perfect blend of comfort and convenience. Don’t miss out on the opportunity to make it yours!
Listing Agent
Austin Moore & Company Real Estate License #0828832 Listed on: 03/27/2025
Property Details
Home Type
- Mobile/Manufactured
Est. Annual Taxes
- $3,422
Year Built
- Built in 2011
Lot Details
- Aluminum or Metal Fence
Home Design
- Pier And Beam
Interior Spaces
- 2,590 Sq Ft Home
- 1-Story Property
- Ceiling Fan
- Wood Burning Fireplace
Bedrooms and Bathrooms
- 4 Bedrooms
- 2 Full Bathrooms
Parking
- 2 Car Detached Garage
- Carport
- Workshop in Garage
- Gravel Driveway
Outdoor Features
- Separate Outdoor Workshop
- Wood or Metal Shed
Utilities
- Central Heating and Cooling System
- Electric Water Heater
- Aerobic Septic System
- High Speed Internet
- Cable TV Available
Community Details
- No Home Owners Association
Listing and Financial Details
- Assessor Parcel Number 45117
Map
Home Values in the Area
Average Home Value in this Area
Tax History
| Year | Tax Paid | Tax Assessment Tax Assessment Total Assessment is a certain percentage of the fair market value that is determined by local assessors to be the total taxable value of land and additions on the property. | Land | Improvement |
|---|---|---|---|---|
| 2024 | $3,422 | $193,410 | $32,540 | $160,870 |
| 2023 | $3,470 | $199,010 | $33,820 | $165,190 |
| 2022 | $2,494 | $129,570 | $17,940 | $111,630 |
| 2021 | $2,465 | $106,720 | $18,890 | $87,830 |
| 2020 | $2,448 | $105,360 | $12,760 | $92,600 |
| 2019 | $2,626 | $109,180 | $14,360 | $94,820 |
| 2018 | $2,680 | $111,420 | $14,360 | $97,060 |
| 2017 | $443 | $112,340 | $15,240 | $97,100 |
| 2016 | $409 | $17,560 | $15,240 | $2,320 |
| 2015 | -- | $17,180 | $14,800 | $2,380 |
| 2014 | -- | $17,200 | $14,800 | $2,400 |
Property History
| Date | Event | Price | Change | Sq Ft Price |
|---|---|---|---|---|
| 07/30/2025 07/30/25 | Price Changed | $280,000 | -1.8% | $108 / Sq Ft |
| 04/14/2025 04/14/25 | Price Changed | $285,000 | -5.0% | $110 / Sq Ft |
| 03/27/2025 03/27/25 | For Sale | $300,000 | +50.1% | $116 / Sq Ft |
| 11/22/2023 11/22/23 | Sold | -- | -- | -- |
| 09/26/2023 09/26/23 | For Sale | $199,900 | -- | $77 / Sq Ft |
Purchase History
| Date | Type | Sale Price | Title Company |
|---|---|---|---|
| Interfamily Deed Transfer | -- | None Available | |
| Vendors Lien | -- | None Available | |
| Gift Deed | -- | None Available |
Mortgage History
| Date | Status | Loan Amount | Loan Type |
|---|---|---|---|
| Open | $115,000 | VA |
Source: Longview Area Association of REALTORS®
MLS Number: 20251990
APN: 45117
- 162 Holloway Ln
- 1156 Crabapple Rd
- 715 Crepe Myrtle Rd
- 228 Gage Rd
- 129 Red Pine Cir
- 1272 Binion Rd
- 5611 Aspen Trail
- 4500 Lemon Rd
- 4982 State Highway 155
- 4982 State Highway 155 S
- 4557 Elderberry Rd
- 5970 Lemon Rd
- 4760 State Highway 155
- 341 Private Road 3221
- 163
- 150 Norfolk Rd
- 0 Tbd Locust Rd Unit 22740972
- 375 Hawthorne Rd
- 7104 Pin Oak Rd
- 611 Mell Ave
- 1276 State Highway 155
- 711 Wood St
- 413 Godfrey St
- 653 County Road 3639
- 37 Garden Ln
- 132 Lindsey Rd
- 132 Lindsey Rd
- 1971 S Tyler St
- 314 E Mountain N
- 259 Wells St
- 199 Holmes St
- 172 Gaskins St
- 380 Francis St
- 299 Francis St
- 413 Miller St
- 180 Yates St
- 134 Private Rd
- 379 W Blackbourn St
- 389 W Blackbourn St
