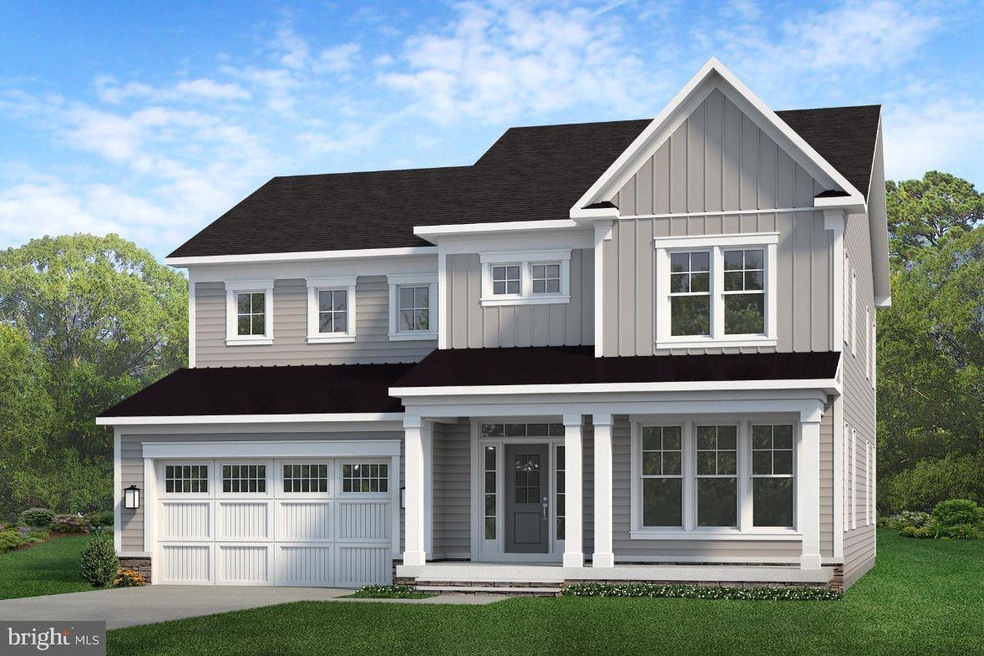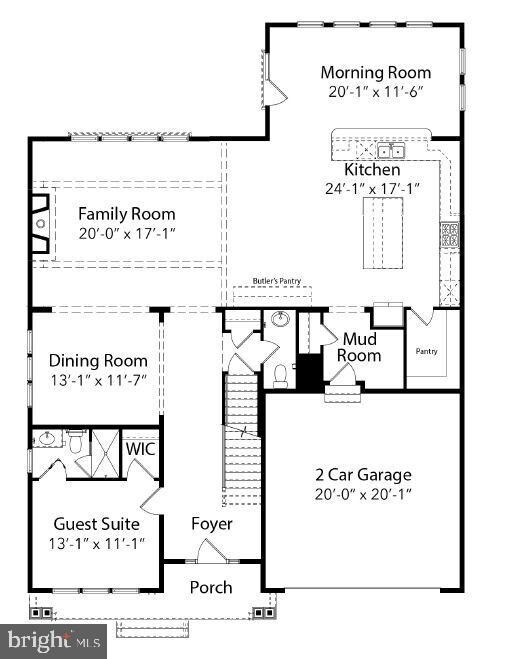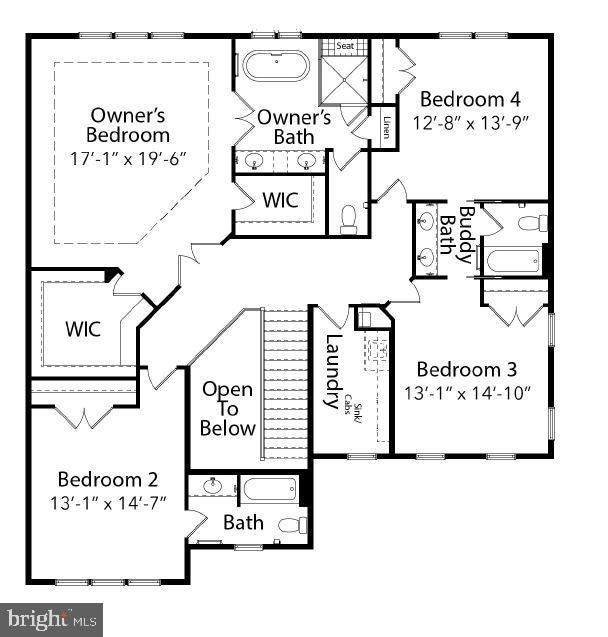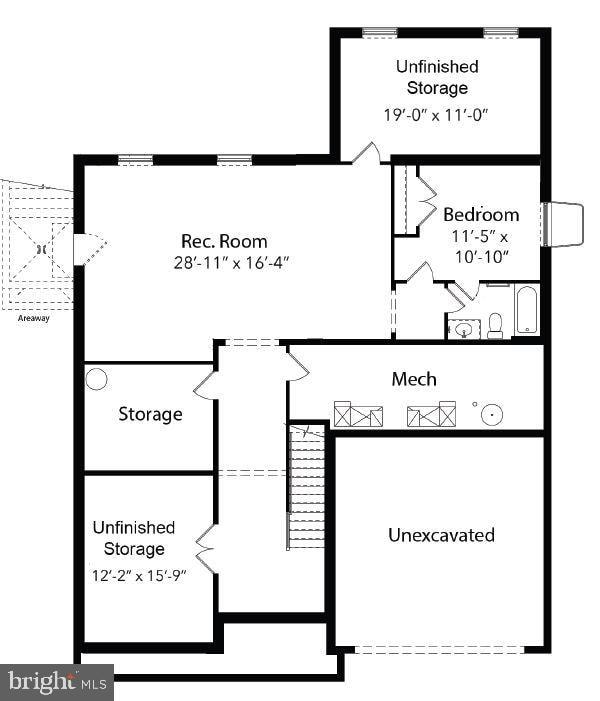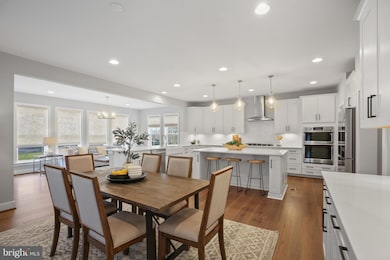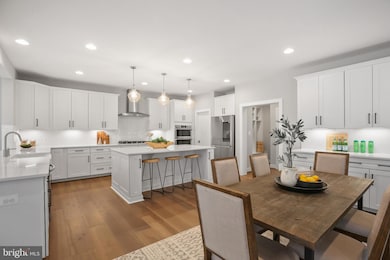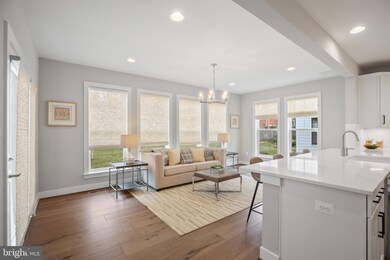
403 Inzolia Ct NW Leesburg, VA 20176
Estimated payment $8,015/month
Highlights
- New Construction
- Open Floorplan
- Transitional Architecture
- Eat-In Gourmet Kitchen
- Recreation Room
- Wood Flooring
About This Home
Final Opportunity! New construction home with anticipated delivery in late 2025/early 2026. This beautiful Addison floorplan offers six bedrooms, five and a half bathrooms, including a convenient main-level guest suite. Designed for modern living, the home also boasts a chef’s dream kitchen, lovely finishes, and three finished levels of thoughtfully designed living space. Enjoy the convenience of being walkable to downtown Leesburg, where charming historic streets are lined with boutiques, locally loved restaurants, and cozy cafés. Just minutes away, Ida Lee Park offers concerts, festivals, and recreation, while year-round community events — from First Fridays and art walks to seasonal farmers markets — create a vibrant, connected lifestyle. Don’t miss this rare opportunity to own a stunning new home in one of Loudoun’s most desirable locations.Floor plans and photos are for informational purposes only; some items depicted may be optional and not included in the listed price.
Home Details
Home Type
- Single Family
Est. Annual Taxes
- $2,500
Year Built
- New Construction
Lot Details
- 10,454 Sq Ft Lot
- Property is in excellent condition
- Property is zoned LB:R4
HOA Fees
- $147 Monthly HOA Fees
Parking
- 2 Car Direct Access Garage
- 2 Driveway Spaces
- Front Facing Garage
- Garage Door Opener
Home Design
- Transitional Architecture
- Pillar, Post or Pier Foundation
- Slab Foundation
- Advanced Framing
- Frame Construction
- Blown-In Insulation
- Batts Insulation
- Architectural Shingle Roof
- Asphalt Roof
- Cement Siding
- Stone Siding
- Passive Radon Mitigation
- Concrete Perimeter Foundation
- HardiePlank Type
- CPVC or PVC Pipes
- Asphalt
- Masonry
- Tile
Interior Spaces
- Property has 3 Levels
- Open Floorplan
- Ceiling height of 9 feet or more
- Whole House Fan
- Gas Fireplace
- Double Pane Windows
- Mud Room
- Entrance Foyer
- Family Room Off Kitchen
- Dining Room
- Recreation Room
- Storage Room
- Utility Room
- Attic Fan
Kitchen
- Eat-In Gourmet Kitchen
- Breakfast Room
- Double Oven
- Gas Oven or Range
- Range Hood
- Built-In Microwave
- Dishwasher
- Kitchen Island
- Upgraded Countertops
- Disposal
Flooring
- Wood
- Carpet
- Concrete
- Ceramic Tile
Bedrooms and Bathrooms
- En-Suite Primary Bedroom
- En-Suite Bathroom
- Walk-In Closet
- Soaking Tub
- Bathtub with Shower
- Walk-in Shower
Laundry
- Laundry Room
- Laundry on upper level
- Washer and Dryer Hookup
Basement
- Connecting Stairway
- Interior and Exterior Basement Entry
- Water Proofing System
- Sump Pump
- Basement Windows
Home Security
- Carbon Monoxide Detectors
- Fire and Smoke Detector
Eco-Friendly Details
- Energy-Efficient Appliances
- Energy-Efficient Windows with Low Emissivity
- Air Purifier
- Whole House Exhaust Ventilation
Schools
- Frances Hazel Reid Elementary School
- Smart's Mill Middle School
- Tuscarora High School
Utilities
- Air Filtration System
- Humidifier
- 90% Forced Air Zoned Heating and Cooling System
- Programmable Thermostat
- 200+ Amp Service
- 60 Gallon+ Natural Gas Water Heater
- Municipal Trash
Community Details
- $2,000 Capital Contribution Fee
- $71 Other One-Time Fees
- Morven Court Homeowners Association, Inc HOA
- Built by Evergreene Homes
- Addison II F
Listing and Financial Details
- Assessor Parcel Number 230156641000
Map
Home Values in the Area
Average Home Value in this Area
Tax History
| Year | Tax Paid | Tax Assessment Tax Assessment Total Assessment is a certain percentage of the fair market value that is determined by local assessors to be the total taxable value of land and additions on the property. | Land | Improvement |
|---|---|---|---|---|
| 2025 | $2,089 | $259,500 | $259,500 | -- |
| 2024 | $2,074 | $239,800 | $239,800 | $0 |
| 2023 | -- | $0 | $0 | $0 |
Property History
| Date | Event | Price | Change | Sq Ft Price |
|---|---|---|---|---|
| 06/10/2025 06/10/25 | Pending | -- | -- | -- |
| 06/05/2025 06/05/25 | For Sale | $1,416,845 | -- | $311 / Sq Ft |
Mortgage History
| Date | Status | Loan Amount | Loan Type |
|---|---|---|---|
| Closed | $2,919,000 | Construction |
Similar Homes in Leesburg, VA
Source: Bright MLS
MLS Number: VALO2098836
APN: 230-15-6641
- Tisbury Plan at Morven Court
- Addison II Plan at Morven Court
- 0 Wilson Ave NW
- 23 Wilson Ave NW
- 106 Exmoor Ct NW
- 409 Wingate Place SW
- 203 Snowden Ct SW
- 403 Old Waterford Rd NW
- 405 Old Waterford Rd NW
- 125 Dizerega Ct SW
- 239 Old Waterford Rd NW
- 297 Whitehorse Ct SW
- 307 Foxridge Dr SW
- 428 Foxridge Dr SW
- 322 Deerpath Ave SW
- 2 Stationmaster St SE Unit 301
- 2 Stationmaster St SE Unit 302
- 3 Stationmaster St SE Unit 201
- 5 Stationmaster St SE Unit 202
- 293 Ariel Dr NE
