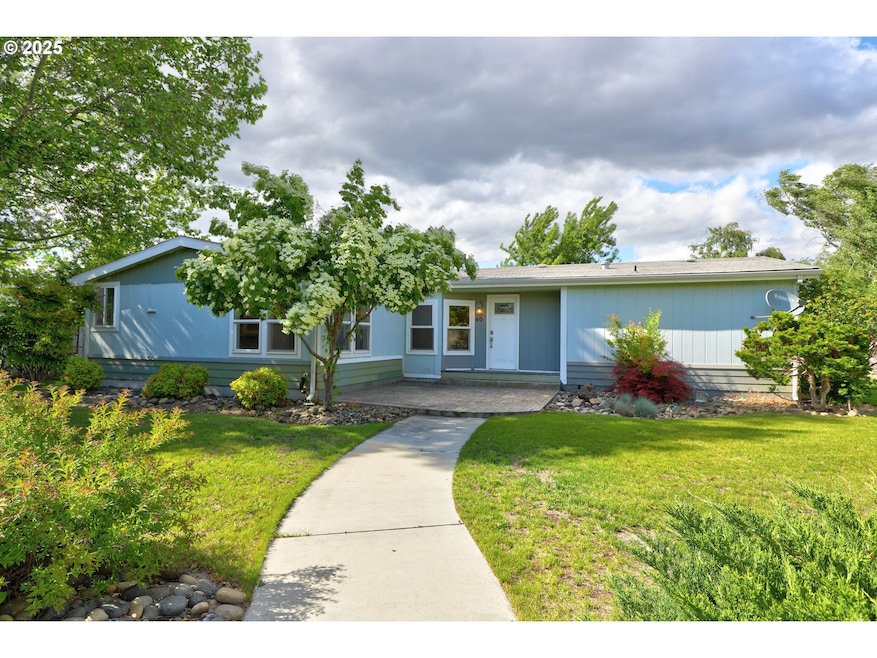403 Iola Dr Dallesport, WA 98617
Estimated payment $2,624/month
Highlights
- Pond
- Corner Lot
- Outdoor Water Feature
- Territorial View
- Private Yard
- 1-minute walk to Columbia Hills State Park
About This Home
Situated on over a quarter of an acre corner lot on Iola and Central Blvd this spacious home has many quality updates including a 480 square foot ADU, "cabin" with a full bathroom, kitchenette and murphy bed! The 1830 square foot manufactured home has Travertine tile floors and granite counters in the kitchen as well as a solid surface cooktop, under counter lighting and lit glass front cabinets. The large kitchen has an area for a dining table as well as an additional dining room between the living room and kitchen.The bathroom in the primary suite has heated tile floor and a jetted bathtub. Both bathrooms have beautiful tile showers with glass enclosures. All three bedrooms have ceiling fans and walk in closets. One can access the back patio and yard through the laundry room. Down a few steps and across the patio is a large lovely pond with water lilies. The adu/cabin can enjoy the view of the backyard pond through the french doors. The murphy bed in the cabin folds flat against the wall adding to a spacious feel in this efficient floor plan.The kitchenette and full bath offers the opportunity for a separate office space or a caregiver quarters. There is a garage and carport attached to the cabin. The carport also has a gated access to the back yard. The yard is fenced, has a sprinkler system and there is one parking space off Iola street plus parking for several vehicles off sixth street.
Listing Agent
Columbia Gorge Real Estate Brokerage Email: broker@columbiagorgerealestate.org License #200405012 Listed on: 05/27/2025
Property Details
Home Type
- Manufactured Home With Land
Est. Annual Taxes
- $1,374
Year Built
- Built in 1993 | Remodeled
Lot Details
- 0.28 Acre Lot
- Fenced
- Corner Lot
- Level Lot
- Landscaped with Trees
- Private Yard
Parking
- 2 Car Detached Garage
- Carport
- Driveway
- Off-Street Parking
Home Design
- Composition Roof
- Wood Composite
Interior Spaces
- 2,310 Sq Ft Home
- 1-Story Property
- Ceiling Fan
- Double Pane Windows
- Vinyl Clad Windows
- Family Room
- Living Room
- Dining Room
- Territorial Views
- Crawl Space
- Laundry Room
Kitchen
- Cooktop
- Dishwasher
- Tile Countertops
Flooring
- Laminate
- Tile
Bedrooms and Bathrooms
- 3 Bedrooms
- In-Law or Guest Suite
- 3 Full Bathrooms
Outdoor Features
- Pond
- Patio
- Outdoor Water Feature
- Porch
Schools
- Lyle Elementary And Middle School
- Lyle High School
Utilities
- Forced Air Heating and Cooling System
- Electric Water Heater
Community Details
- No Home Owners Association
Listing and Financial Details
- Assessor Parcel Number 02133362000200
Map
Tax History
| Year | Tax Paid | Tax Assessment Tax Assessment Total Assessment is a certain percentage of the fair market value that is determined by local assessors to be the total taxable value of land and additions on the property. | Land | Improvement |
|---|---|---|---|---|
| 2025 | $377 | $201,000 | $72,200 | $128,800 |
| 2023 | $377 | $200,200 | $72,200 | $128,000 |
| 2022 | $419 | $167,700 | $62,200 | $105,500 |
| 2021 | $397 | $156,820 | $51,320 | $105,500 |
| 2020 | $370 | $141,020 | $49,320 | $91,700 |
| 2018 | $347 | $141,420 | $49,320 | $92,100 |
| 2017 | $338 | $136,420 | $44,320 | $92,100 |
| 2016 | $341 | $128,930 | $36,830 | $92,100 |
| 2015 | $1,564 | $128,930 | $36,830 | $92,100 |
| 2013 | $1,564 | $120,950 | $38,050 | $82,900 |
Property History
| Date | Event | Price | List to Sale | Price per Sq Ft |
|---|---|---|---|---|
| 11/04/2025 11/04/25 | For Sale | $480,000 | 0.0% | $208 / Sq Ft |
| 10/09/2025 10/09/25 | Pending | -- | -- | -- |
| 10/06/2025 10/06/25 | For Sale | $480,000 | 0.0% | $208 / Sq Ft |
| 09/16/2025 09/16/25 | Off Market | $480,000 | -- | -- |
| 08/27/2025 08/27/25 | For Sale | $480,000 | 0.0% | $208 / Sq Ft |
| 08/20/2025 08/20/25 | Off Market | $480,000 | -- | -- |
| 06/18/2025 06/18/25 | Price Changed | $480,000 | -12.7% | $208 / Sq Ft |
| 05/27/2025 05/27/25 | For Sale | $550,000 | -- | $238 / Sq Ft |
Source: Regional Multiple Listing Service (RMLS)
MLS Number: 383986947
- 616 D St
- 18 Camdon Dr
- 506 F St
- 0 Ave
- 911 Poplar Dr
- 105 Shepler St Unit 44
- 1123 W 2nd St
- 715 Garden Ln
- 0 Garden Ln
- 529 W 3rd Place
- 608 W 6th St
- 0 River Rd Unit 351751887
- 101 N Boat Basin Rd Unit A-09
- 309 W 7th St
- 216 E 5th St
- 823 W 8th St
- 990 W 8th Place
- 700 E 2nd St
- 1832 Cherry Heights Rd
- 1014 E 7th St







