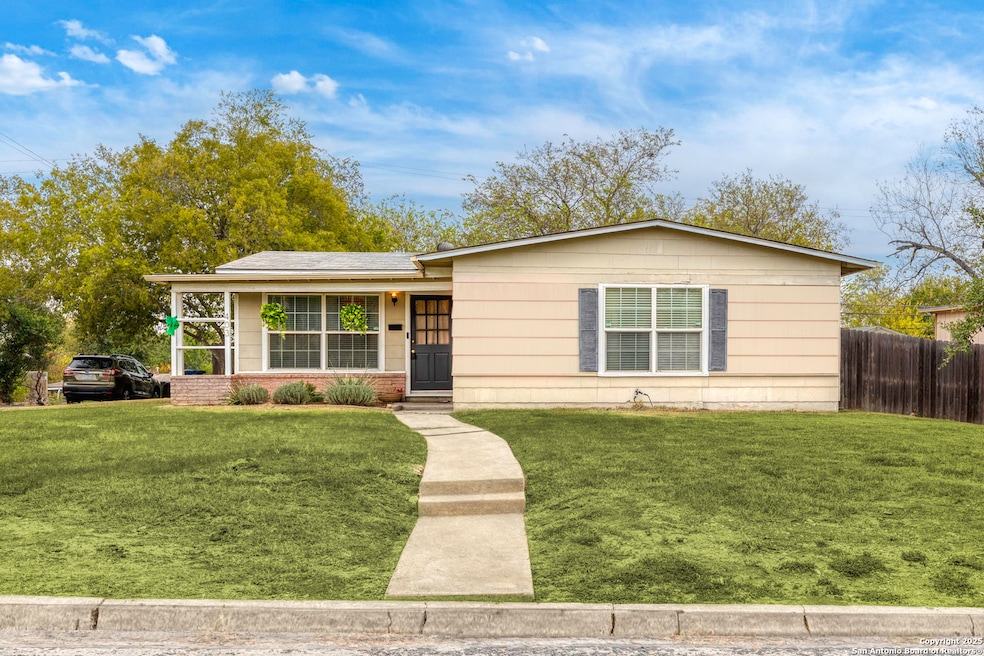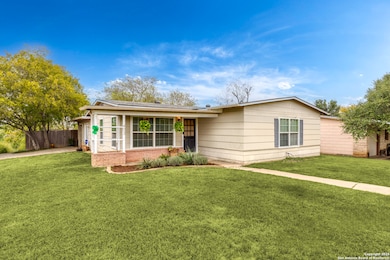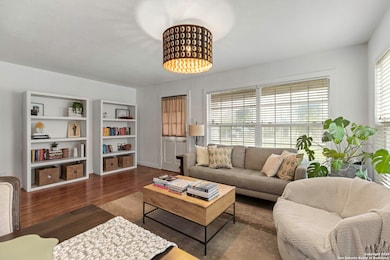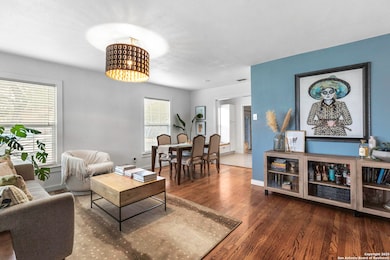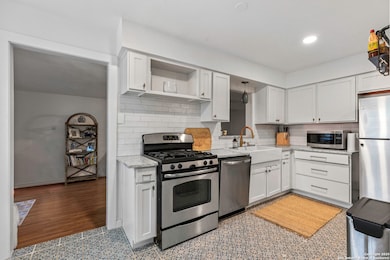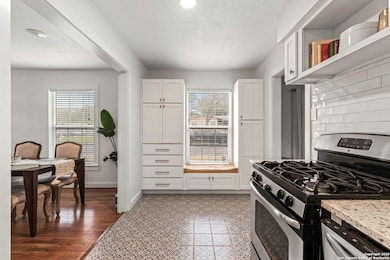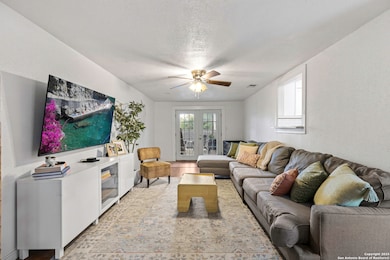403 Karen Ln San Antonio, TX 78209
Terrell Heights NeighborhoodEstimated payment $1,862/month
Highlights
- Mature Trees
- Wood Flooring
- 1 Car Attached Garage
- Deck
- Two Living Areas
- Eat-In Kitchen
About This Home
Welcome to this beautifully updated mid-century home, ideally located just around the corner from Fort Sam Houston and minutes from the airport, downtown San Antonio, and the Pearl. Offering both convenience and comfort, this property is perfect for those seeking a centrally located residence. Inside, you'll find an updated kitchen, original hardwood floors and tile throughout -no carpet anywhere. The home features two spacious living areas, providing flexibility for entertaining, relaxing, or working from home. Step outside to a covered patio, perfect for year-round outdoor enjoyment.
Home Details
Home Type
- Single Family
Est. Annual Taxes
- $6,519
Year Built
- Built in 1953
Lot Details
- 8,451 Sq Ft Lot
- Lot Dimensions: 65
- Fenced
- Mature Trees
Parking
- 1 Car Attached Garage
Home Design
- Slab Foundation
- Composition Roof
- Asbestos Siding
Interior Spaces
- 1,466 Sq Ft Home
- Property has 1 Level
- Ceiling Fan
- Window Treatments
- Two Living Areas
Kitchen
- Eat-In Kitchen
- Dishwasher
- Disposal
Flooring
- Wood
- Ceramic Tile
Bedrooms and Bathrooms
- 3 Bedrooms
- 2 Full Bathrooms
Laundry
- Laundry in Garage
- Washer Hookup
Outdoor Features
- Deck
- Outdoor Storage
- Rain Gutters
Schools
- Wilshire Elementary School
- Garner Middle School
- Macarthur High School
Utilities
- Central Heating and Cooling System
Community Details
- Wilshire Village Subdivision
Listing and Financial Details
- Legal Lot and Block 13 / 18
- Assessor Parcel Number 101660180130
- Seller Concessions Offered
Map
Home Values in the Area
Average Home Value in this Area
Tax History
| Year | Tax Paid | Tax Assessment Tax Assessment Total Assessment is a certain percentage of the fair market value that is determined by local assessors to be the total taxable value of land and additions on the property. | Land | Improvement |
|---|---|---|---|---|
| 2025 | $4,904 | $287,520 | $52,390 | $235,130 |
| 2024 | $4,904 | $289,213 | $52,390 | $258,630 |
| 2023 | $4,904 | $262,921 | $52,390 | $269,780 |
| 2022 | $5,898 | $239,019 | $43,730 | $211,270 |
| 2021 | $5,551 | $217,290 | $39,720 | $177,570 |
| 2020 | $5,358 | $206,590 | $35,910 | $170,680 |
| 2019 | $5,091 | $191,160 | $35,910 | $155,250 |
| 2018 | $4,708 | $176,310 | $19,010 | $157,300 |
| 2017 | $4,253 | $157,810 | $19,010 | $138,800 |
| 2016 | $3,806 | $141,250 | $19,010 | $122,240 |
| 2015 | $2,458 | $111,410 | $19,010 | $92,400 |
| 2014 | $2,458 | $88,950 | $0 | $0 |
Property History
| Date | Event | Price | List to Sale | Price per Sq Ft | Prior Sale |
|---|---|---|---|---|---|
| 11/04/2025 11/04/25 | For Sale | $249,900 | +4.6% | $170 / Sq Ft | |
| 09/09/2019 09/09/19 | Off Market | -- | -- | -- | |
| 06/07/2019 06/07/19 | Sold | -- | -- | -- | View Prior Sale |
| 05/08/2019 05/08/19 | Pending | -- | -- | -- | |
| 04/22/2019 04/22/19 | For Sale | $239,000 | -- | $163 / Sq Ft |
Purchase History
| Date | Type | Sale Price | Title Company |
|---|---|---|---|
| Vendors Lien | -- | Preserve Title Company Llc | |
| Vendors Lien | -- | Itc | |
| Warranty Deed | -- | Commerce Title Company | |
| Warranty Deed | -- | -- |
Mortgage History
| Date | Status | Loan Amount | Loan Type |
|---|---|---|---|
| Open | $216,015 | FHA | |
| Previous Owner | $151,504 | FHA | |
| Previous Owner | $92,400 | Purchase Money Mortgage |
Source: San Antonio Board of REALTORS®
MLS Number: 1920346
APN: 10166-018-0130
- 311 Karen Ln
- 710 Byrnes Dr
- 619 Olney Dr
- 207 Sheila Dr
- 219 Karen Ln
- 723 Blakeley Dr
- 607 Blakeley Dr
- 714 Blakeley Dr
- 905 Rittiman Rd
- 515 Sumner Dr
- 728 Rittiman Rd
- 507 Byrnes Dr
- 929 Morningside Dr
- 127 Sabyan Dr
- 614 Karen Ln
- 427 Olney Dr
- 1002 Morningside Dr Unit 6
- 241 Deerwood Dr
- 3202 Eisenhauer Rd Unit 801
- 3202 Eisenhauer Rd Unit 101
- 702 Byrnes Dr
- 743 Byrnes Dr Unit 12
- 743 Byrnes Dr Unit 15
- 2530 Harry Wurzbach Rd
- 2447 Harry Wurzbach Hwy
- 815 Rittiman Rd
- 801 Rittiman Rd Unit B
- 614 Karen Ln
- 906 Olney Dr
- 236 Deerwood Dr
- 243 Deerwood Dr
- 634 Karen Ln
- 1320 Austin Hwy
- 131 Cloudhaven Dr
- 326 Sumner Dr
- 922 Sumner Dr
- 223 Brettonwood Dr
- 207 Deerwood Dr
- 800 Eventide Dr
- 3614 Invicta Dr
