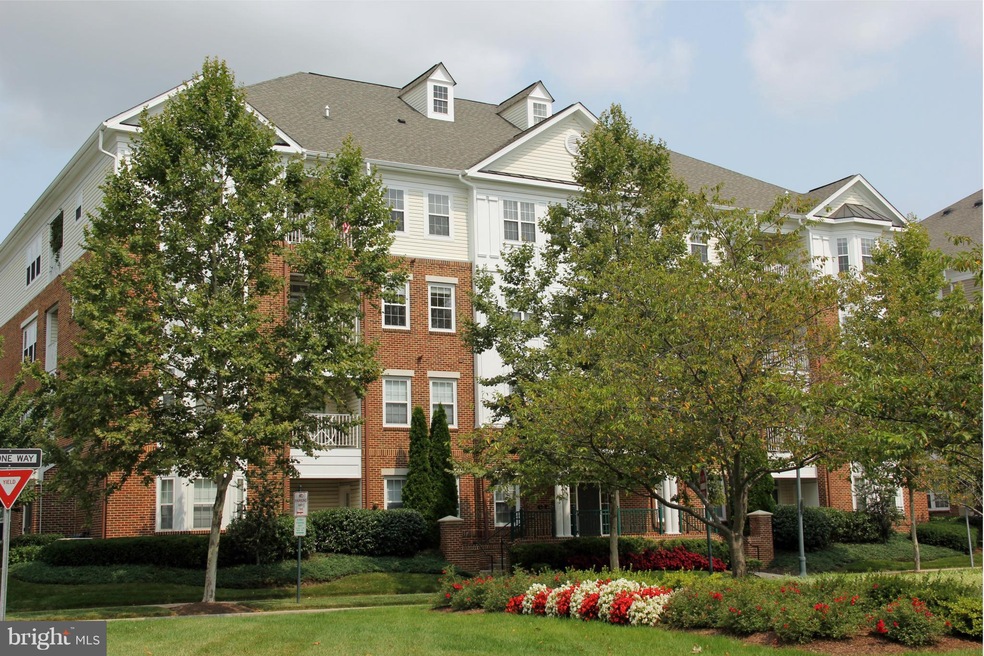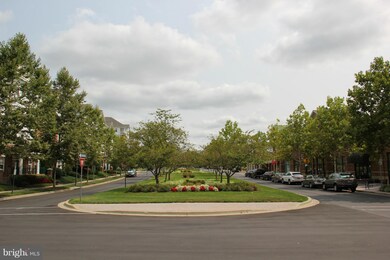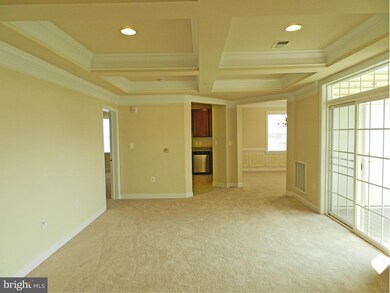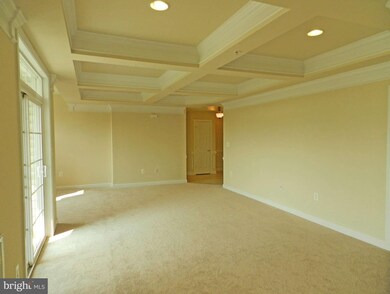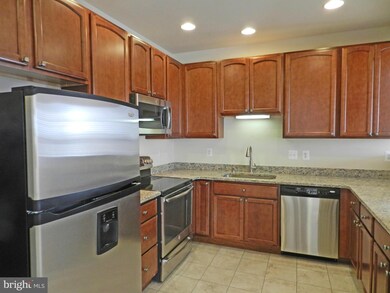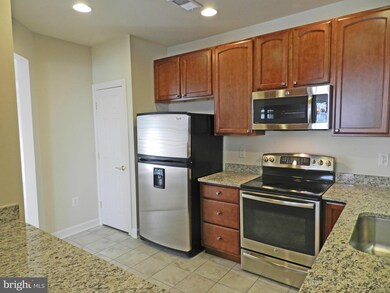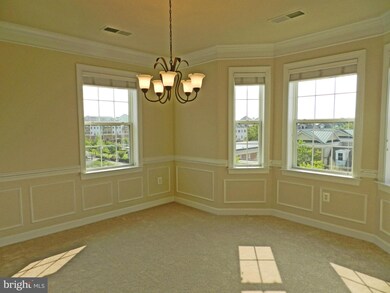
403 King Farm Blvd Unit BR-401-R Rockville, MD 20850
King Farm NeighborhoodHighlights
- Fitness Center
- Contemporary Architecture
- Tennis Courts
- Open Floorplan
- Community Pool
- Community Center
About This Home
As of December 2018GORGEOUS TOP FLOOR CORNER HOME WITH ELEVATOR. SHOWS LIKE NEW WITH NEW GRANITE AND KITCHEN FLOOR, NEW CARPET AND PAINT. GOURMET KITCHEN INCLUDES; CONVECTION MICROWAVE & TOP OF THE LINE CABINETS. LARGE LIVING ROOM WITH ELEGANT COFFERED CEILINGS WITH RECESSED LIGHTING, ALCOVE OFFICE AREA, DINING ROOM WITH BAY WINDOW, & DUAL MASTER SUITES WITH EN SUITE BATHS. PRIME KING FARM LOCATION, BLKS 2 METRO
Last Agent to Sell the Property
Alan Bruzee
Long & Foster Real Estate, Inc. Listed on: 07/30/2014
Property Details
Home Type
- Condominium
Est. Annual Taxes
- $4,873
Year Built
- Built in 2005
HOA Fees
- $478 Monthly HOA Fees
Home Design
- Contemporary Architecture
- Brick Exterior Construction
Interior Spaces
- 1,690 Sq Ft Home
- Property has 1 Level
- Open Floorplan
- Tray Ceiling
- Double Pane Windows
- Window Treatments
- Dining Area
Kitchen
- Breakfast Area or Nook
- Stove
- Microwave
- Ice Maker
- Dishwasher
- Disposal
Bedrooms and Bathrooms
- 2 Main Level Bedrooms
- En-Suite Primary Bedroom
- En-Suite Bathroom
Laundry
- Dryer
- Washer
Parking
- Parking Space Number Location: 7 & 7
- 2 Assigned Parking Spaces
Outdoor Features
- Balcony
Utilities
- Forced Air Heating and Cooling System
- Vented Exhaust Fan
- Natural Gas Water Heater
Listing and Financial Details
- Assessor Parcel Number 160403473127
- $171 Front Foot Fee per year
Community Details
Overview
- Association fees include exterior building maintenance, management, insurance, parking fee, pool(s), reserve funds, sewer, snow removal, trash, water
- Low-Rise Condominium
- Built by CENTEX
- King Farm Subdivision, Opal Floorplan
- Baileys Commons Community
Amenities
- Community Center
- Party Room
- Elevator
Recreation
- Tennis Courts
- Community Basketball Court
- Community Playground
- Fitness Center
- Community Pool
Pet Policy
- Pets Allowed
Similar Homes in Rockville, MD
Home Values in the Area
Average Home Value in this Area
Property History
| Date | Event | Price | Change | Sq Ft Price |
|---|---|---|---|---|
| 12/27/2018 12/27/18 | Sold | $475,000 | -3.1% | $281 / Sq Ft |
| 09/21/2018 09/21/18 | Price Changed | $490,000 | -3.0% | $290 / Sq Ft |
| 06/13/2018 06/13/18 | Price Changed | $505,000 | -2.9% | $299 / Sq Ft |
| 05/25/2018 05/25/18 | For Sale | $520,000 | +14.8% | $308 / Sq Ft |
| 09/11/2014 09/11/14 | Sold | $453,000 | -2.6% | $268 / Sq Ft |
| 08/26/2014 08/26/14 | Pending | -- | -- | -- |
| 08/08/2014 08/08/14 | For Sale | $465,000 | 0.0% | $275 / Sq Ft |
| 08/06/2014 08/06/14 | Pending | -- | -- | -- |
| 07/30/2014 07/30/14 | For Sale | $465,000 | -- | $275 / Sq Ft |
Tax History Compared to Growth
Agents Affiliated with this Home
-

Seller's Agent in 2018
Afrouz Homayouni
Keller Williams Capital Properties
(202) 413-8173
18 Total Sales
-

Seller Co-Listing Agent in 2018
Aret Koseian
Artifact Homes
(240) 533-6990
1 in this area
275 Total Sales
-

Buyer's Agent in 2018
Jennifer Ellington
Old Line Properties, LLC
(859) 509-0187
20 Total Sales
-
A
Seller's Agent in 2014
Alan Bruzee
Long & Foster
-

Seller Co-Listing Agent in 2014
Yvette Chisholm
Long & Foster
(301) 758-9500
2 in this area
47 Total Sales
-

Buyer's Agent in 2014
Ramtin Zadeh
Long & Foster
(301) 775-4236
21 Total Sales
Map
Source: Bright MLS
MLS Number: 1003136270
- 909 Crestfield Dr
- 901 Pleasant Dr
- 327 King Farm Blvd Unit 308
- 327 King Farm Blvd Unit 104
- 500 King Farm Blvd Unit 303
- 803 Reserve Champion Dr Unit 201
- 300 King Farm Blvd
- 1111 Pleasant Dr
- 1105 Havencrest St
- 805 Gaither Rd
- 536 Redland Blvd
- 2550 Farmstead Dr
- 1639 Piccard Dr
- 2590 Farmstead Dr Unit HOMESITE 604
- 2590 Farmstead Dr Unit HOMESITE 501
- 16106 Frederick Rd
- 3045 Nina Clarke Dr
- 2001 Henson Norris St
- 2003 Henson Norris St
- 2005 Henson Norris St
